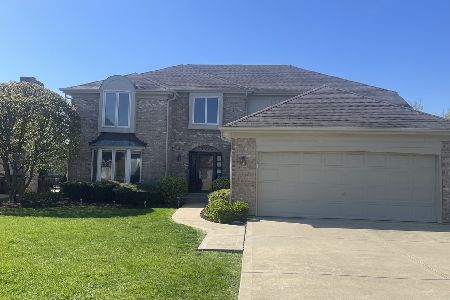8418 Buckingham Court, Willow Springs, Illinois 60480
$530,000
|
Sold
|
|
| Status: | Closed |
| Sqft: | 3,739 |
| Cost/Sqft: | $146 |
| Beds: | 4 |
| Baths: | 3 |
| Year Built: | 1989 |
| Property Taxes: | $12,377 |
| Days On Market: | 2217 |
| Lot Size: | 0,00 |
Description
WOW!! This amazing home was previously owned and lived in by the builder. He created not only a solid, extremely well-built home, but one with beautiful design, style, and space. You will be awestruck upon entrance into the elegant two-story foyer with its exquisite travertine marble flooring and beautiful staircase. The marble flooring is in the kitchen, dining room, mudroom, and first floor laundry as well. The open plan of the family room and kitchen makes for easy everyday living as well as for more formal entertaining of large groups of family and friends. The large family room with its vaulted ceiling and the first floor office boast cherry hardwood flooring. This home has just been completely repainted, including trim, doors, walls and ceilings. The popular white trim sets off the beautiful and popular neutral wall color. The kitchen puts a new spin on the "white kitchen look" by featuring "espresso" color cabinetry, while the island remains white and the granite blends the two colorways. The dining room stands out with its architectural tray ceiling. There are four very spacious bedrooms on the 2nd floor. The master bedroom showcases the totally renovated gorgeous master bath which includes a double shower with multiple heads and high end shower doors, beautiful and inviting soaking tub. The fourth bedroom is extremely large with a walk-in closet to match. Basement is partially finished with dry-wall, ceilings, and of course fresh paint, an exercise room/office/music room, and a plumbed-in bath with travertine flooring already present. The rest is left to your imagination. The large private backyard has a paver brick patio with a newer privacy fence. This beautiful spacious home is located in the sought-after Pleasantdale and LT school district. Easy access to parks, highways, and the Burr Ridge Village Center, with its lovely shops, delicious restaurants, and summertime outdoor entertainment. Don't hesitate come see for yourself.
Property Specifics
| Single Family | |
| — | |
| Traditional | |
| 1989 | |
| Full | |
| — | |
| No | |
| — |
| Cook | |
| — | |
| — / Not Applicable | |
| None | |
| Lake Michigan | |
| Public Sewer | |
| 10597354 | |
| 18323150270000 |
Nearby Schools
| NAME: | DISTRICT: | DISTANCE: | |
|---|---|---|---|
|
High School
Lyons Twp High School |
204 | Not in DB | |
Property History
| DATE: | EVENT: | PRICE: | SOURCE: |
|---|---|---|---|
| 2 Sep, 2008 | Sold | $590,000 | MRED MLS |
| 28 Aug, 2008 | Under contract | $633,000 | MRED MLS |
| — | Last price change | $634,000 | MRED MLS |
| 8 Feb, 2008 | Listed for sale | $646,000 | MRED MLS |
| 1 May, 2020 | Sold | $530,000 | MRED MLS |
| 10 Mar, 2020 | Under contract | $545,000 | MRED MLS |
| — | Last price change | $579,000 | MRED MLS |
| 26 Dec, 2019 | Listed for sale | $579,000 | MRED MLS |
Room Specifics
Total Bedrooms: 4
Bedrooms Above Ground: 4
Bedrooms Below Ground: 0
Dimensions: —
Floor Type: Carpet
Dimensions: —
Floor Type: Carpet
Dimensions: —
Floor Type: Carpet
Full Bathrooms: 3
Bathroom Amenities: Separate Shower,Double Sink,Full Body Spray Shower,Double Shower,Soaking Tub
Bathroom in Basement: 1
Rooms: Foyer
Basement Description: Partially Finished
Other Specifics
| 2 | |
| Concrete Perimeter | |
| Asphalt | |
| Brick Paver Patio, Storms/Screens, Outdoor Grill | |
| Cul-De-Sac | |
| 10197 | |
| Unfinished | |
| Full | |
| Vaulted/Cathedral Ceilings, Skylight(s), Hardwood Floors, First Floor Laundry, Walk-In Closet(s) | |
| Double Oven, Microwave, Dishwasher, Refrigerator, Washer, Dryer, Disposal, Trash Compactor, Stainless Steel Appliance(s), Built-In Oven, Range Hood | |
| Not in DB | |
| Park, Curbs, Street Lights, Street Paved | |
| — | |
| — | |
| Wood Burning, Gas Starter |
Tax History
| Year | Property Taxes |
|---|---|
| 2008 | $8,003 |
| 2020 | $12,377 |
Contact Agent
Nearby Sold Comparables
Contact Agent
Listing Provided By
d'aprile properties






