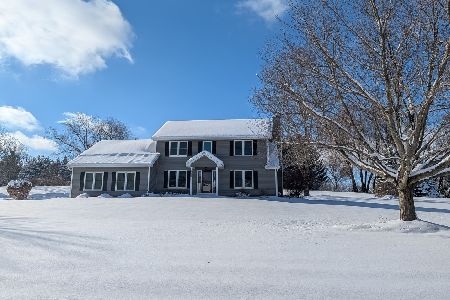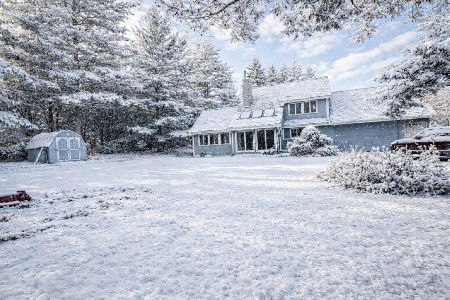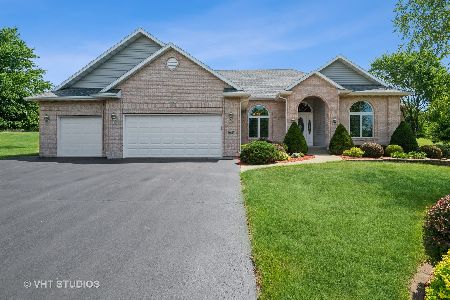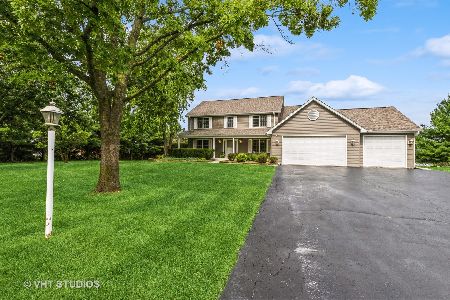10814 Huron Drive, Spring Grove, Illinois 60081
$308,000
|
Sold
|
|
| Status: | Closed |
| Sqft: | 2,400 |
| Cost/Sqft: | $133 |
| Beds: | 4 |
| Baths: | 3 |
| Year Built: | 1995 |
| Property Taxes: | $7,635 |
| Days On Market: | 2496 |
| Lot Size: | 1,02 |
Description
STUNNING TWO STORY SHOWCASES AN OPEN LAYOUT WITH 1ST FLOOR MASTER SUITE! Beautiful hardwoods and volume ceilings set the stage in this spacious Spring Grove home. The foyer introduces the dining room, and living room featuring a gorgeous wall of windows with floor to ceiling fireplace, and leads into the eating area and updated kitchen with granite counters, tile backsplash, and stainless steel appliances. The home includes a coveted 1st floor master suite with vaulted ceilings and master bath with walk-in closet, his & her vanities, a separate shower, and Jacuzzi tub. The second level is home to three additional bedrooms and a nicely updated full bath with custom tiling. The lower level offers plenty of storage and a generous light & bright recreation room with bar area- perfect for entertaining! The property has a convenient fenced area off the garage and professional landscaping with great outdoor living from the deck and patio... Welcome Home!
Property Specifics
| Single Family | |
| — | |
| Traditional | |
| 1995 | |
| Partial,English | |
| ASPEN | |
| No | |
| 1.02 |
| Mc Henry | |
| Breezy Lawn Estates | |
| 45 / Annual | |
| Other | |
| Private Well | |
| Septic-Private | |
| 10325197 | |
| 0507227007 |
Nearby Schools
| NAME: | DISTRICT: | DISTANCE: | |
|---|---|---|---|
|
Grade School
Richmond Grade School |
2 | — | |
|
Middle School
Nippersink Middle School |
2 | Not in DB | |
|
High School
Richmond-burton Community High S |
157 | Not in DB | |
Property History
| DATE: | EVENT: | PRICE: | SOURCE: |
|---|---|---|---|
| 7 May, 2013 | Sold | $235,000 | MRED MLS |
| 20 Apr, 2013 | Under contract | $255,000 | MRED MLS |
| — | Last price change | $298,000 | MRED MLS |
| 30 Jan, 2013 | Listed for sale | $298,000 | MRED MLS |
| 15 Jul, 2019 | Sold | $308,000 | MRED MLS |
| 5 Jun, 2019 | Under contract | $319,900 | MRED MLS |
| — | Last price change | $325,000 | MRED MLS |
| 29 Mar, 2019 | Listed for sale | $325,000 | MRED MLS |
Room Specifics
Total Bedrooms: 4
Bedrooms Above Ground: 4
Bedrooms Below Ground: 0
Dimensions: —
Floor Type: Hardwood
Dimensions: —
Floor Type: Hardwood
Dimensions: —
Floor Type: Hardwood
Full Bathrooms: 3
Bathroom Amenities: Whirlpool,Separate Shower,Double Sink
Bathroom in Basement: 0
Rooms: Eating Area,Recreation Room,Exercise Room,Foyer,Walk In Closet
Basement Description: Finished,Crawl,Bathroom Rough-In
Other Specifics
| 2 | |
| Concrete Perimeter | |
| Asphalt,Side Drive | |
| Deck, Patio, Porch, Storms/Screens | |
| Landscaped | |
| 218X203X218X206 | |
| Unfinished | |
| Full | |
| Vaulted/Cathedral Ceilings, Skylight(s), Bar-Dry, Hardwood Floors, First Floor Bedroom, First Floor Laundry | |
| Range, Microwave, Dishwasher, Refrigerator, Bar Fridge, Washer, Dryer, Stainless Steel Appliance(s), Water Softener Owned | |
| Not in DB | |
| Street Lights, Street Paved | |
| — | |
| — | |
| Wood Burning, Gas Starter |
Tax History
| Year | Property Taxes |
|---|---|
| 2013 | $6,061 |
| 2019 | $7,635 |
Contact Agent
Nearby Similar Homes
Nearby Sold Comparables
Contact Agent
Listing Provided By
Baird & Warner







