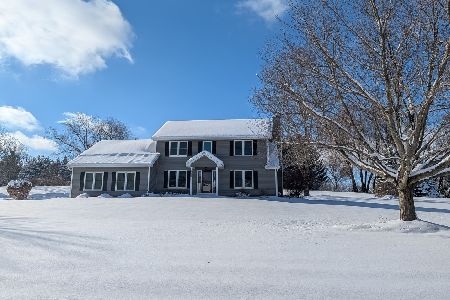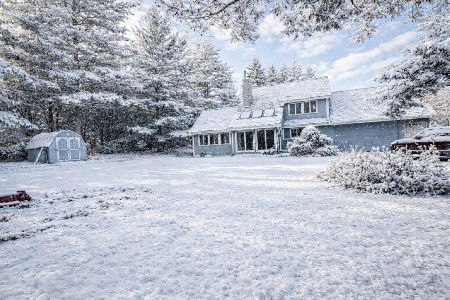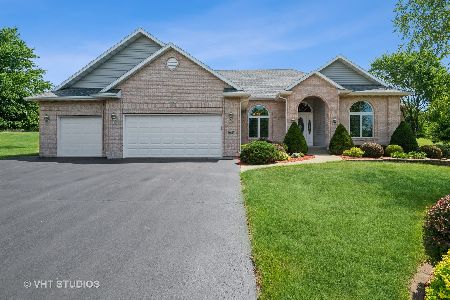10901 Michigan Drive, Spring Grove, Illinois 60081
$450,000
|
Sold
|
|
| Status: | Closed |
| Sqft: | 4,487 |
| Cost/Sqft: | $100 |
| Beds: | 4 |
| Baths: | 4 |
| Year Built: | 1995 |
| Property Taxes: | $11,110 |
| Days On Market: | 562 |
| Lot Size: | 0,91 |
Description
Lovingly Cared For and Super Clean One Owner Home in the Picturesque Breezy Lawn Estates Neighborhood! Hardwood Flooring Greets you in the Beautiful Foyer Entry and takes you through to the 2 Storied Family Room with a Beautiful Fireplace Backdrop, and turns to Glass French Doors Den (1st Floor Office) and brings you back to the Large Kitchen Space! Spacious Master Bedroom Suite on the Bedroom Level, along with 3 more Bedrooms! The Walkout Basement has a Finished Bedroom/Bonus Room and Full Bath; it's just waiting for you to Finish the Greatroom space to your liking and will surely bring the Large Patio in with the Outdoor Living Opportunities! Large Open Backyard Space provides lots of Fun and Outdoor Play! 3 Car Garage and a Nice Big Driveway! Roof, Siding, Gutters, Downspouts New in 2021. Priced for you to be able to Repair/Replace the Deck off the Kitchen Level the way you choose!
Property Specifics
| Single Family | |
| — | |
| — | |
| 1995 | |
| — | |
| CUSTOM | |
| No | |
| 0.91 |
| — | |
| Breezy Lawn Estates | |
| 75 / Annual | |
| — | |
| — | |
| — | |
| 12088047 | |
| 0507227009 |
Nearby Schools
| NAME: | DISTRICT: | DISTANCE: | |
|---|---|---|---|
|
High School
Richmond-burton Community High S |
157 | Not in DB | |
Property History
| DATE: | EVENT: | PRICE: | SOURCE: |
|---|---|---|---|
| 19 Nov, 2024 | Sold | $450,000 | MRED MLS |
| 23 Sep, 2024 | Under contract | $450,000 | MRED MLS |
| — | Last price change | $465,000 | MRED MLS |
| 12 Jul, 2024 | Listed for sale | $469,000 | MRED MLS |
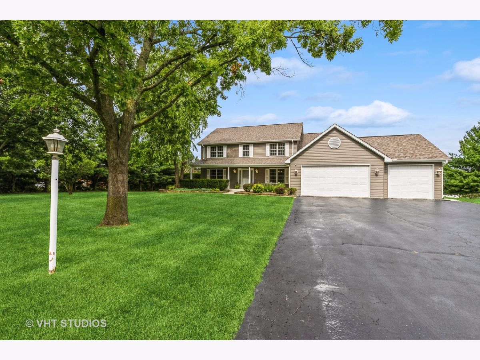
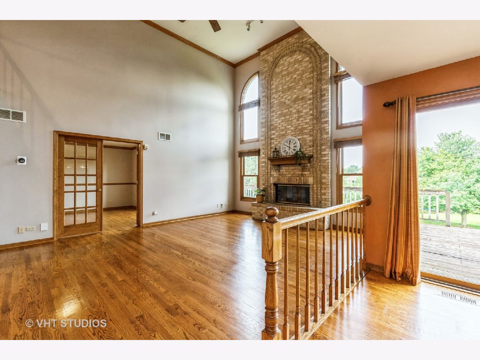
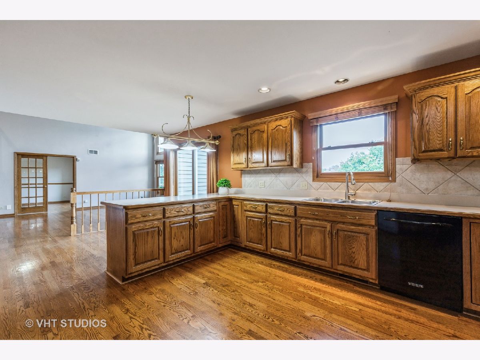
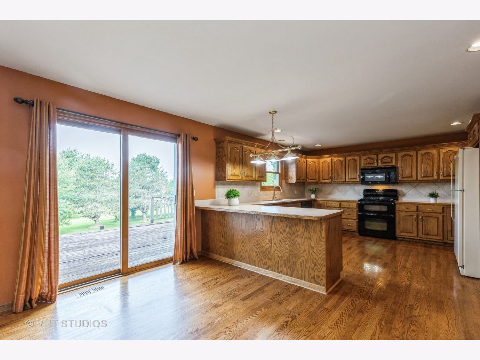
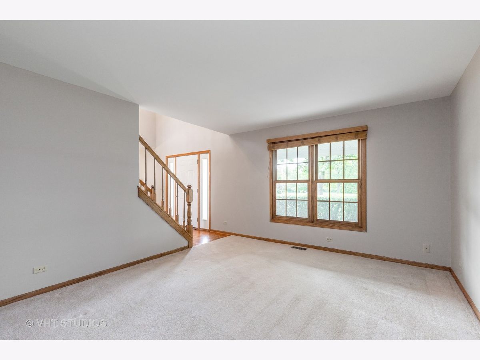
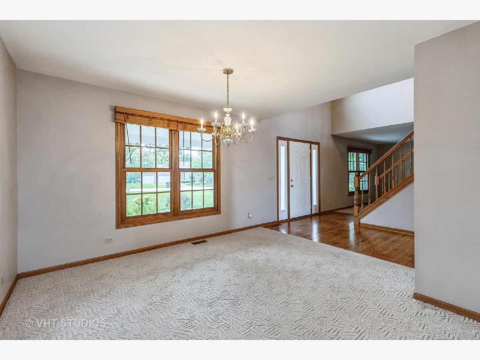
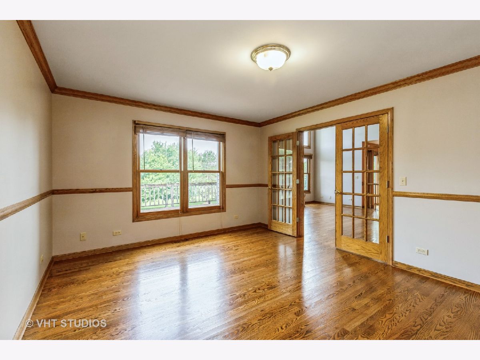
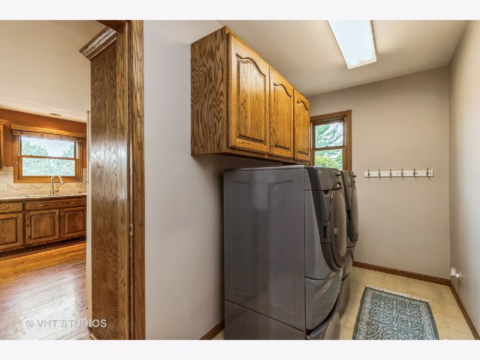
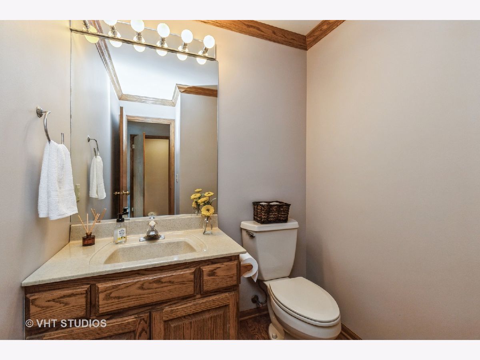
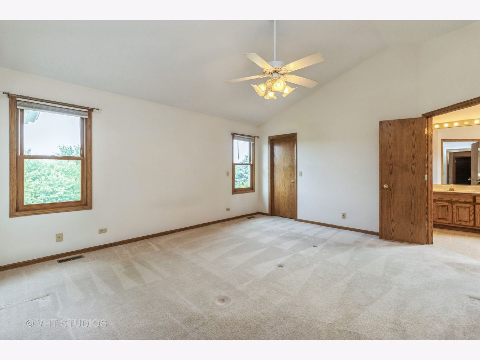
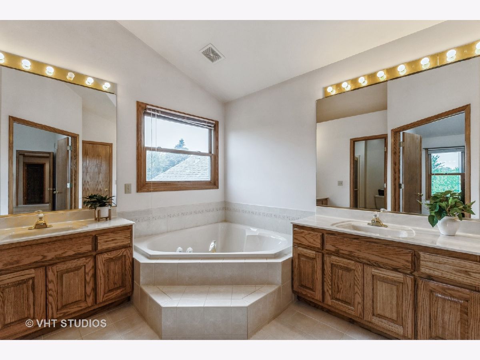
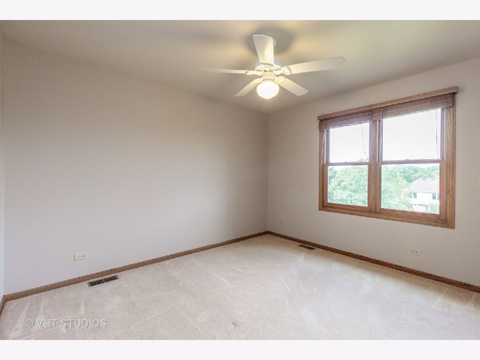
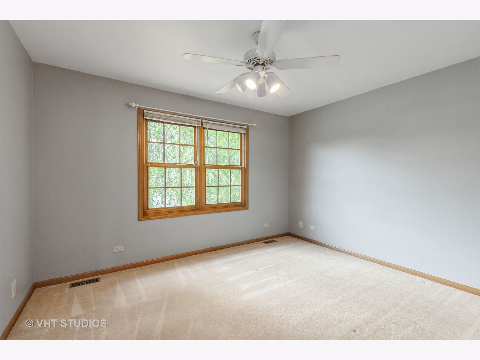
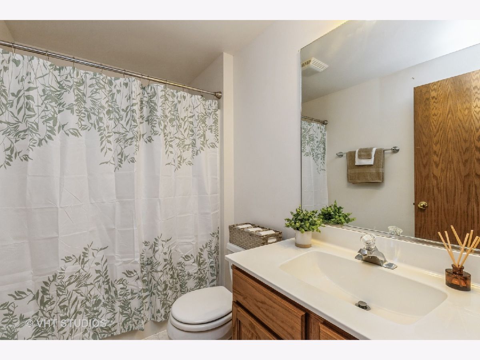
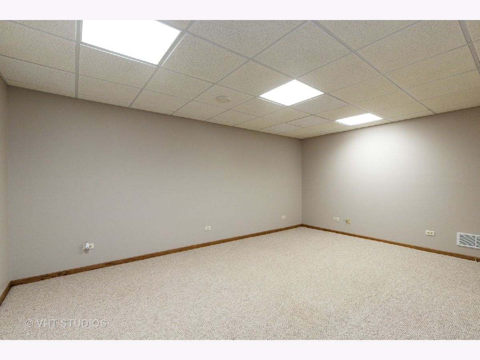
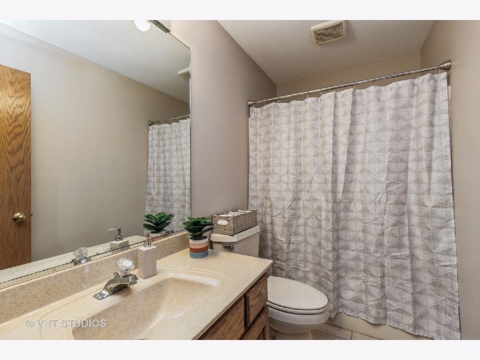
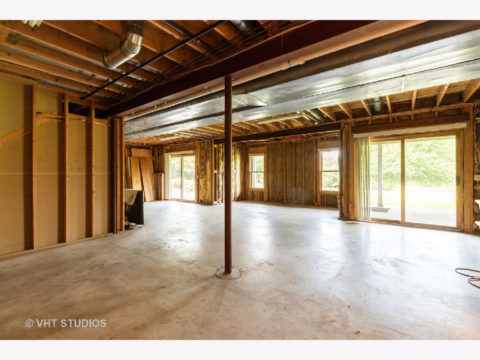
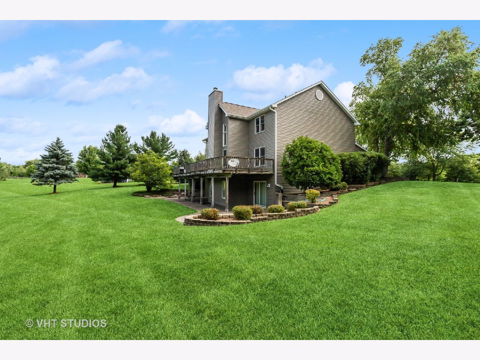
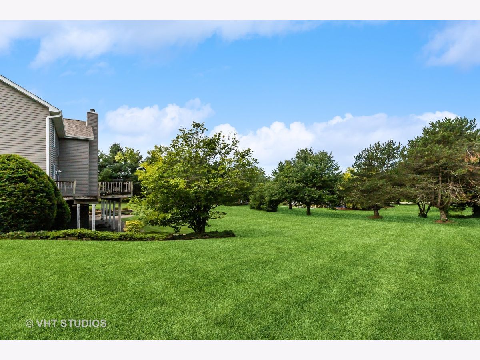
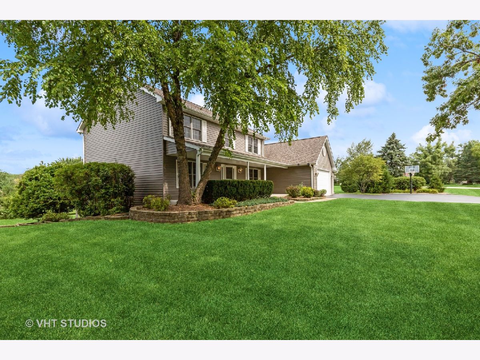
Room Specifics
Total Bedrooms: 4
Bedrooms Above Ground: 4
Bedrooms Below Ground: 0
Dimensions: —
Floor Type: —
Dimensions: —
Floor Type: —
Dimensions: —
Floor Type: —
Full Bathrooms: 4
Bathroom Amenities: Separate Shower,Double Sink,Garden Tub
Bathroom in Basement: 1
Rooms: —
Basement Description: Partially Finished,Exterior Access
Other Specifics
| 3 | |
| — | |
| Asphalt | |
| — | |
| — | |
| 259X256X218X207 | |
| Full | |
| — | |
| — | |
| — | |
| Not in DB | |
| — | |
| — | |
| — | |
| — |
Tax History
| Year | Property Taxes |
|---|---|
| 2024 | $11,110 |
Contact Agent
Nearby Similar Homes
Nearby Sold Comparables
Contact Agent
Listing Provided By
Baird & Warner

