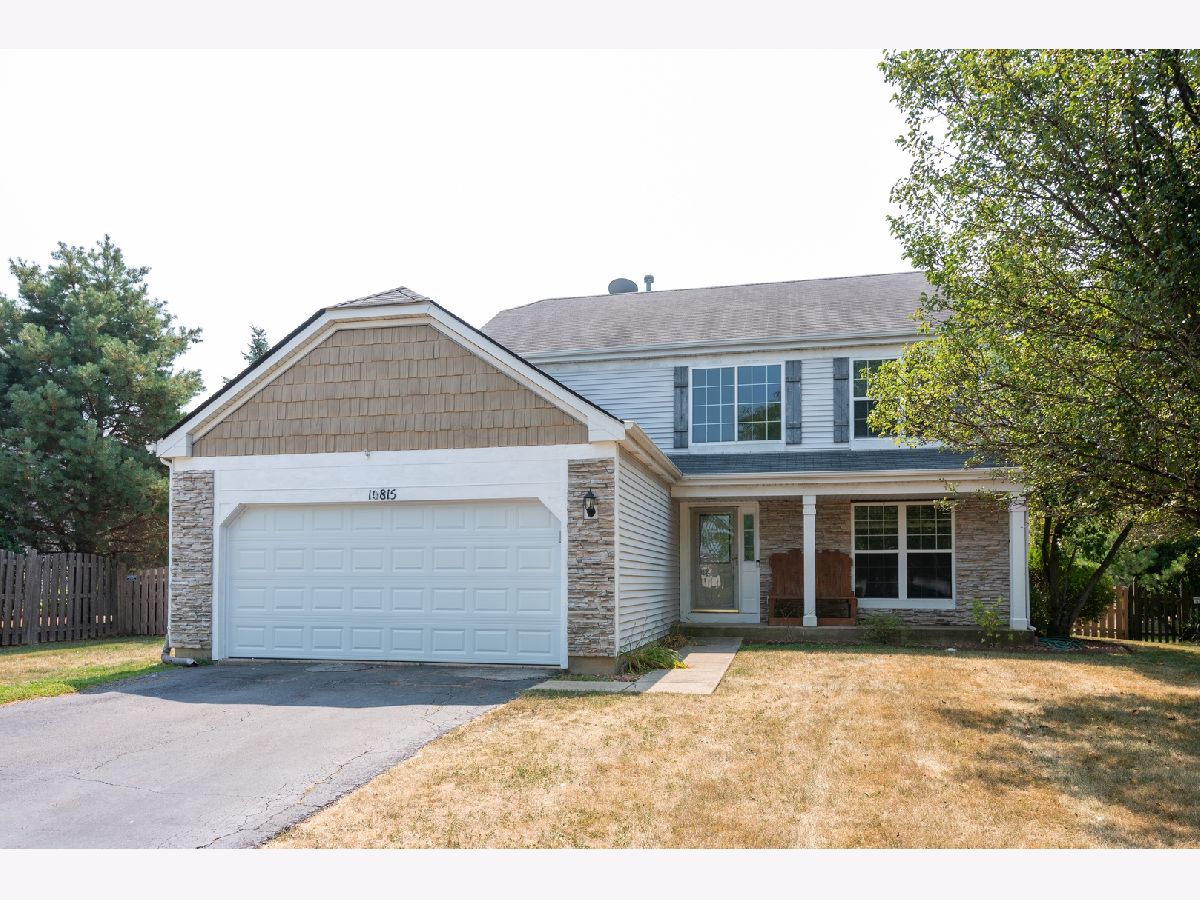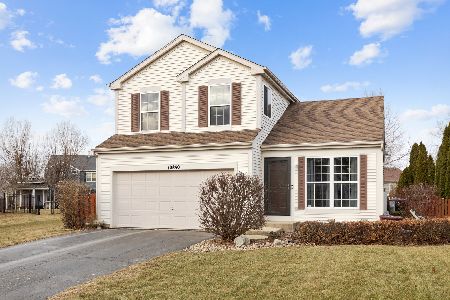10815 Grand Canyon Avenue, Huntley, Illinois 60142
$239,000
|
Sold
|
|
| Status: | Closed |
| Sqft: | 1,967 |
| Cost/Sqft: | $122 |
| Beds: | 4 |
| Baths: | 4 |
| Year Built: | 2000 |
| Property Taxes: | $7,813 |
| Days On Market: | 1970 |
| Lot Size: | 0,26 |
Description
4 Bedroom & 3.1 Bath home with finished basement & large fenced yard in HUNTLEY for $250k?! What?! Great Wing Point location & front porch w/ stone exterior ~ Newer wood laminate floors in 2-story foyer, kitchen, living room & dining room ~ Kitchen features island, tile backsplash & pantry and is open to the spacious Family Room w/ lots of natural light ~ Sliding doors from the eating area leads to newly rebuilt deck and incredible fenced backyard ~ Separate Living Room can be used as an office, playroom or e-learning room! ~ Formal Dining Room too ~ Upstairs find 4 Bedrooms with brand new wood laminate floors & walk-in closets ~ Master Bedroom has His/Hers closets and Updated ensuite bath! ~ Hallway full bath also recently updated ~ Finished partial basement w/ full bathroom, Recreation Room & concrete crawl for storage ~ NEW smart lock at front door & NEW garage door incl. springs, Newer blower motor in furnace & smart thermostat ~ HOME WARRANTY INCLUDED TOO! ~ Neighborhood with fishing ponds, playground with walking paths, ball fields & gazebo & close to I90, stores, restaurants, downtown Huntley & more ~ Huntley Schools too!
Property Specifics
| Single Family | |
| — | |
| — | |
| 2000 | |
| Partial | |
| CHESTNUT | |
| No | |
| 0.26 |
| Mc Henry | |
| Wing Pointe | |
| 0 / Not Applicable | |
| None | |
| Public | |
| Public Sewer | |
| 10824015 | |
| 1834332002 |
Nearby Schools
| NAME: | DISTRICT: | DISTANCE: | |
|---|---|---|---|
|
High School
Huntley High School |
158 | Not in DB | |
Property History
| DATE: | EVENT: | PRICE: | SOURCE: |
|---|---|---|---|
| 1 Oct, 2020 | Sold | $239,000 | MRED MLS |
| 1 Sep, 2020 | Under contract | $239,000 | MRED MLS |
| — | Last price change | $250,000 | MRED MLS |
| 27 Aug, 2020 | Listed for sale | $250,000 | MRED MLS |

Room Specifics
Total Bedrooms: 4
Bedrooms Above Ground: 4
Bedrooms Below Ground: 0
Dimensions: —
Floor Type: Wood Laminate
Dimensions: —
Floor Type: Wood Laminate
Dimensions: —
Floor Type: Wood Laminate
Full Bathrooms: 4
Bathroom Amenities: Double Sink,Soaking Tub
Bathroom in Basement: 1
Rooms: Recreation Room,Foyer
Basement Description: Finished,Crawl
Other Specifics
| 2 | |
| — | |
| Asphalt | |
| Deck, Porch, Storms/Screens | |
| Fenced Yard,Mature Trees | |
| 0.258 | |
| — | |
| Full | |
| Vaulted/Cathedral Ceilings, Wood Laminate Floors, First Floor Laundry, Built-in Features, Walk-In Closet(s), Open Floorplan, Separate Dining Room | |
| Range, Microwave, Dishwasher, Refrigerator, Washer, Dryer, Disposal | |
| Not in DB | |
| Park, Lake, Curbs, Sidewalks, Street Lights, Street Paved | |
| — | |
| — | |
| — |
Tax History
| Year | Property Taxes |
|---|---|
| 2020 | $7,813 |
Contact Agent
Nearby Similar Homes
Nearby Sold Comparables
Contact Agent
Listing Provided By
Berkshire Hathaway HomeServices Starck Real Estate






