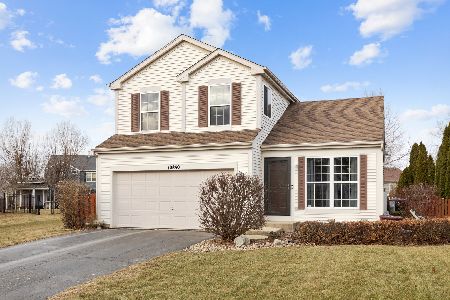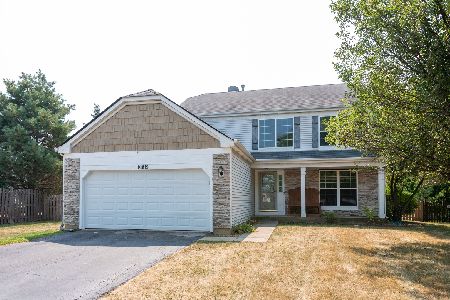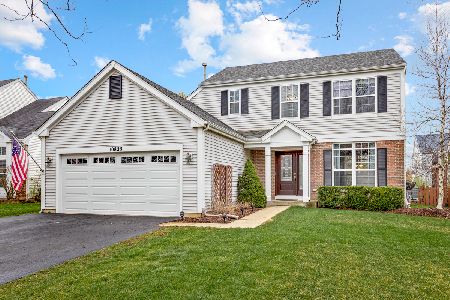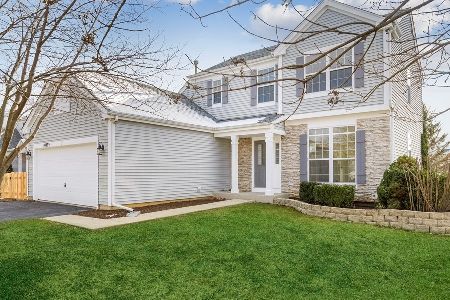10830 Shenandoah Court, Huntley, Illinois 60142
$315,000
|
Sold
|
|
| Status: | Closed |
| Sqft: | 2,325 |
| Cost/Sqft: | $138 |
| Beds: | 3 |
| Baths: | 3 |
| Year Built: | 1999 |
| Property Taxes: | $7,795 |
| Days On Market: | 2704 |
| Lot Size: | 0,25 |
Description
Dreams do come true! Move-in ready, beautifully updated 4 bedroom + den, 2.1 bathroom home with full finished basement on cul-de-sac. New maple hardwood flooring throughout most of the main floor. Full kitchen remodel in 2018 that features high-end SS appliances, granite countertops, 36" upper cabinetry with crown molding. Main floor den/home office and laundry/mud room. Large master bedroom with vaulted ceiling, sitting room, his & her closets, and master bath with garden tub and separate shower. Full finished basement that includes large bedroom, huge recreation room with hardwood flooring and fireplace, ready to enjoy Theatre Room that includes projector, screen, Blue-Ray DVD player, sound system, and theatre chairs, plus plenty of storage. Enjoy the large fully fenced yard from inside the home or from the paver brick patio. New roof 2014, ejector pump 2017, water heater 2016, AC compressor 2012. Near Huntley library, parks, and Centegra Medical Campus.
Property Specifics
| Single Family | |
| — | |
| Colonial | |
| 1999 | |
| Full | |
| MT. MCKINLEY | |
| No | |
| 0.25 |
| Mc Henry | |
| Wing Pointe | |
| 0 / Not Applicable | |
| None | |
| Public | |
| Public Sewer | |
| 10062545 | |
| 1834332006 |
Nearby Schools
| NAME: | DISTRICT: | DISTANCE: | |
|---|---|---|---|
|
Grade School
Conley Elementary School |
158 | — | |
|
Middle School
Heineman Middle School |
158 | Not in DB | |
|
High School
Huntley High School |
158 | Not in DB | |
|
Alternate Elementary School
Mackeben Elementary School |
— | Not in DB | |
Property History
| DATE: | EVENT: | PRICE: | SOURCE: |
|---|---|---|---|
| 30 Nov, 2018 | Sold | $315,000 | MRED MLS |
| 18 Oct, 2018 | Under contract | $321,000 | MRED MLS |
| — | Last price change | $324,000 | MRED MLS |
| 24 Aug, 2018 | Listed for sale | $327,500 | MRED MLS |
Room Specifics
Total Bedrooms: 4
Bedrooms Above Ground: 3
Bedrooms Below Ground: 1
Dimensions: —
Floor Type: Carpet
Dimensions: —
Floor Type: Carpet
Dimensions: —
Floor Type: Carpet
Full Bathrooms: 3
Bathroom Amenities: Separate Shower,Garden Tub
Bathroom in Basement: 0
Rooms: Eating Area,Den,Recreation Room,Sitting Room,Theatre Room,Foyer
Basement Description: Finished
Other Specifics
| 2 | |
| Concrete Perimeter | |
| Asphalt | |
| Brick Paver Patio | |
| Cul-De-Sac | |
| 70 X 173 X 51 X 24 X 147 | |
| — | |
| Full | |
| Vaulted/Cathedral Ceilings, Hardwood Floors, First Floor Laundry | |
| Range, Microwave, Dishwasher, High End Refrigerator, Washer, Dryer, Disposal, Stainless Steel Appliance(s) | |
| Not in DB | |
| Park, Curbs, Sidewalks, Street Lights, Street Paved | |
| — | |
| — | |
| Gas Log, Includes Accessories |
Tax History
| Year | Property Taxes |
|---|---|
| 2018 | $7,795 |
Contact Agent
Nearby Similar Homes
Nearby Sold Comparables
Contact Agent
Listing Provided By
Century 21 New Heritage - Huntley









