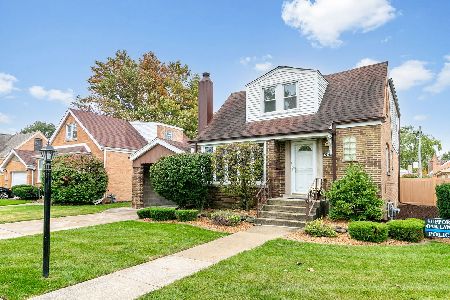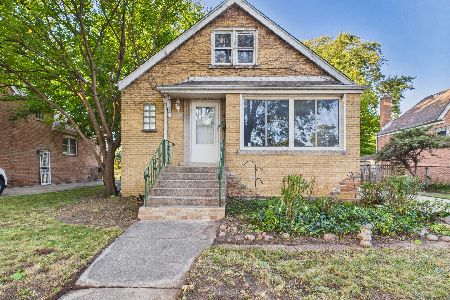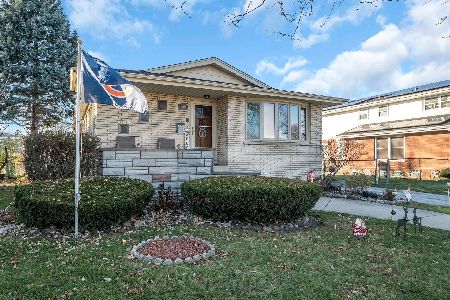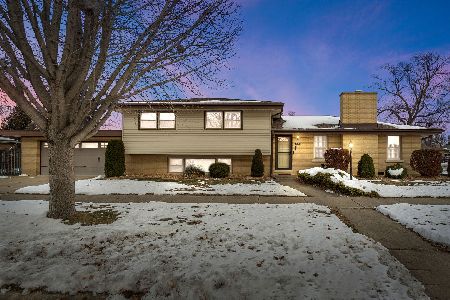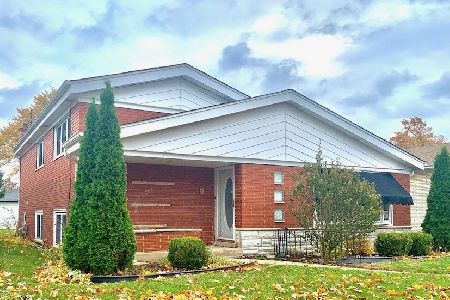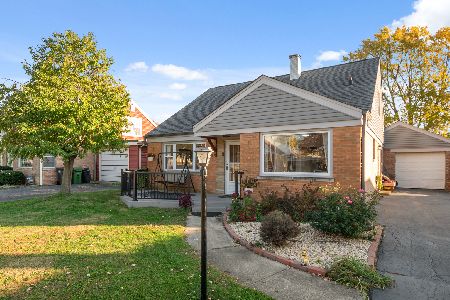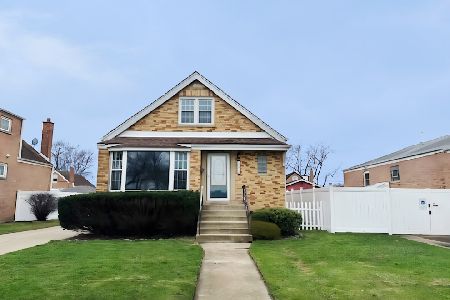10817 Kenneth Avenue, Oak Lawn, Illinois 60453
$365,000
|
Sold
|
|
| Status: | Closed |
| Sqft: | 1,756 |
| Cost/Sqft: | $211 |
| Beds: | 4 |
| Baths: | 2 |
| Year Built: | 1958 |
| Property Taxes: | $8,394 |
| Days On Market: | 190 |
| Lot Size: | 0,00 |
Description
Charming and Spacious Cape Cod in Prime Oak Lawn Location! Welcome home to this beautiful, recently remodeled four-bedroom, two-bathroom all-brick Cape Cod, nestled in the desirable southeast corner of Oak Lawn. From the moment you arrive, you'll be captivated by the home's exceptional curb appeal, beautifully manicured landscaping, and meticulously maintained exterior-a true reflection of pride in ownership. Step inside to a warm and inviting living room complete with beautifully refinished natural light hardwood floors, plenty of natural sunlight streaming through the large living room windows, freshly painted walls, and all new doors (and hardware), fans, and modern light fixtures. Whether you love to entertain, or you're just seeking a quiet family night at home, this home creates the perfect setting for any occasion! The adjacent eat-in kitchen is equally delightful, featuring black granite countertops, stainless steel appliances, and plenty of cabinetry - ideal for everyday meals or also for entertaining friends and family. The main level also offers two good-size bedrooms and a full bathroom that was recently remodeled to include new tile (shower and floor), vanity, modern light fixtures and faucets. Head upstairs, where you will find two generously sized bedrooms, one a huge master suite with extra closet space and built-in drawers for storage, and both with brand new carpet. There is also a second full bathroom upstairs that was recently remodeled with new tile (shower and bath), vanity, modern light fixtures and faucets. Love to entertain? You have two options: head down to the large finished (extended) basement which includes a full wet bar, or out back to your private, fully fenced yard-a perfect oasis for family fun, pets, or outdoor entertaining. The detached 2 car garage offers generous space for parking, hobbies, or extra storage, and the extra long side-drive also offers additional parking for guests of family members. Other recent updates include a new roof (2024 - garage and house full tear off), new gutters (2024 - garage and house), new trim (2024 - garage and house), entire house tuck-pointed 6 years ago, brand new side awning (2025), and all brand new window screens (2025). Plenty of large closets and ample built-in drawers provide for added storage. Ideally located within walking distance to parks, schools, shopping, and dining-including the Stony Creek Promenade-and just a short distance from St. Catherine of Alexandria School, this is truly a home where your family can flourish. Don't miss the opportunity to call this beautiful house your forever home-schedule your private showing today!
Property Specifics
| Single Family | |
| — | |
| — | |
| 1958 | |
| — | |
| — | |
| No | |
| — |
| Cook | |
| — | |
| — / Not Applicable | |
| — | |
| — | |
| — | |
| 12414478 | |
| 24153270170000 |
Nearby Schools
| NAME: | DISTRICT: | DISTANCE: | |
|---|---|---|---|
|
Grade School
Stony Creek Elementary School |
126 | — | |
|
Middle School
Prairie Junior High School |
126 | Not in DB | |
|
High School
H L Richards High School (campus |
218 | Not in DB | |
Property History
| DATE: | EVENT: | PRICE: | SOURCE: |
|---|---|---|---|
| 29 Aug, 2025 | Sold | $365,000 | MRED MLS |
| 11 Aug, 2025 | Under contract | $369,900 | MRED MLS |
| 10 Jul, 2025 | Listed for sale | $369,900 | MRED MLS |
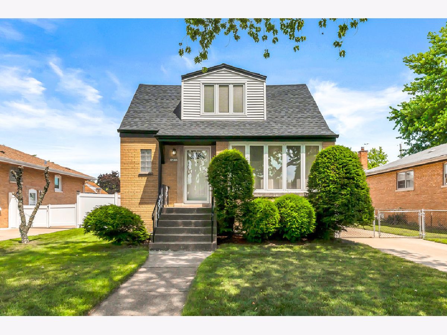
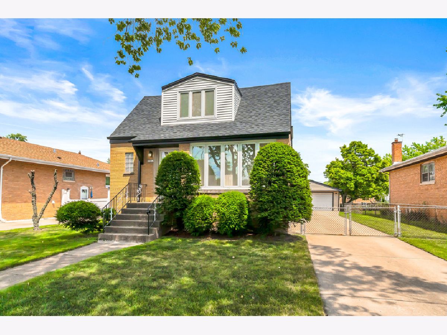
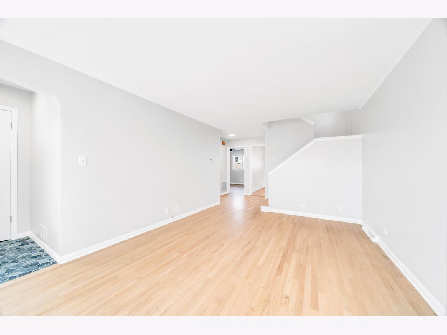
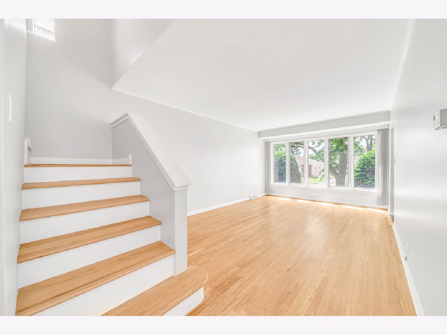
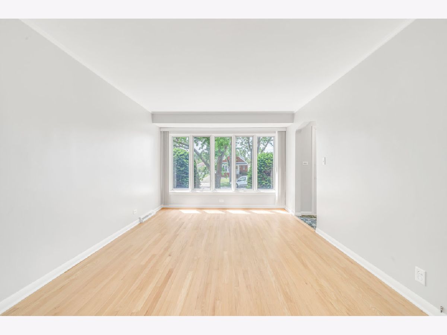
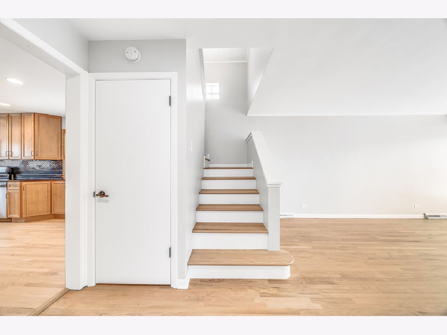
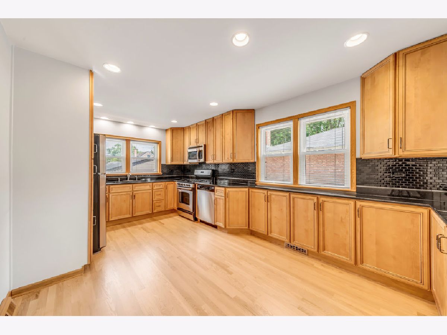
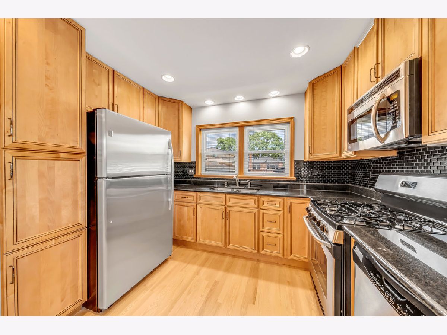
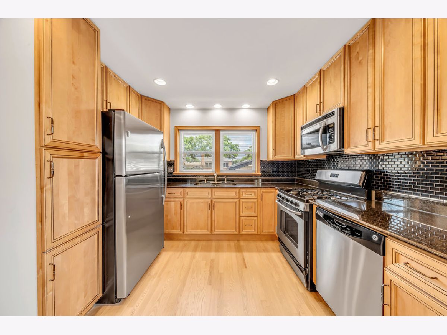
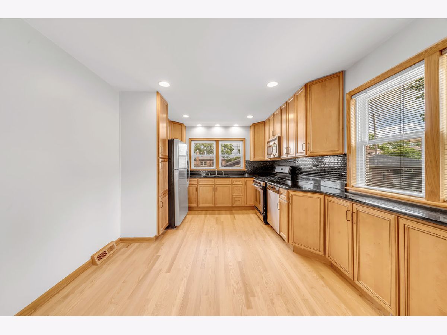
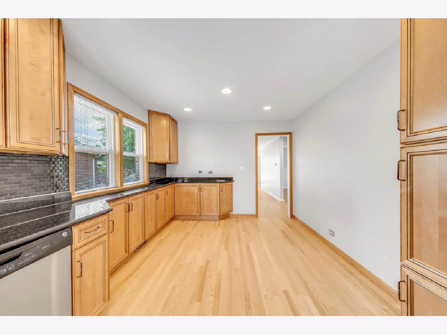
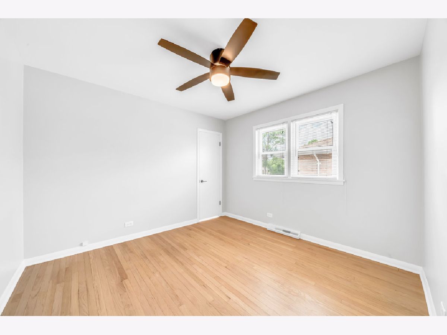
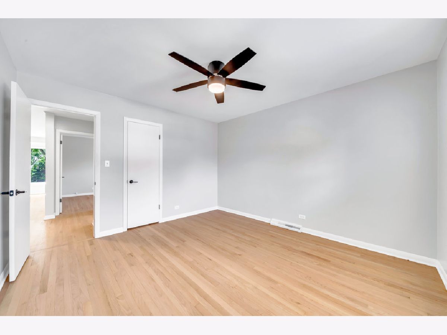
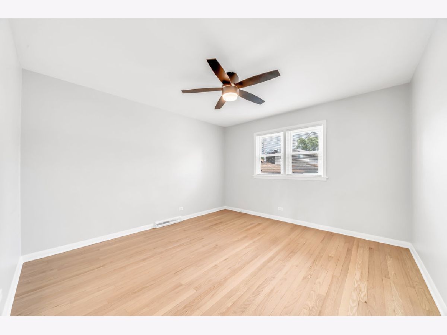
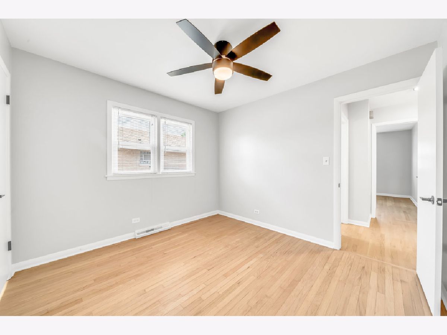
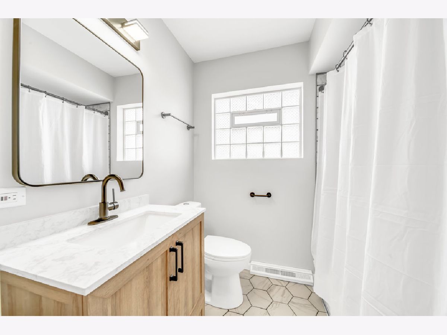
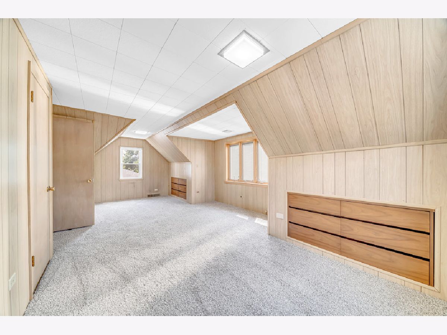
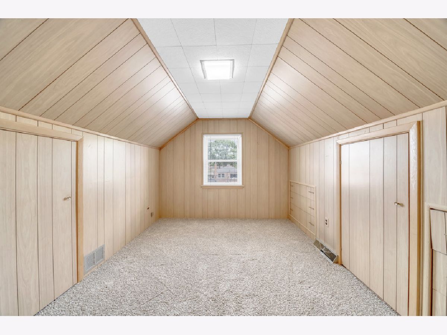
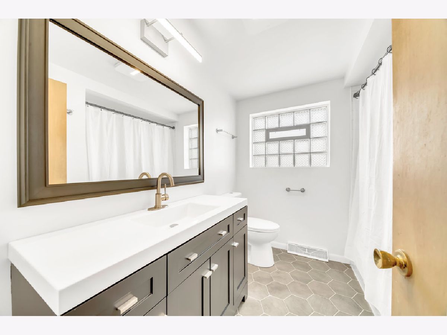
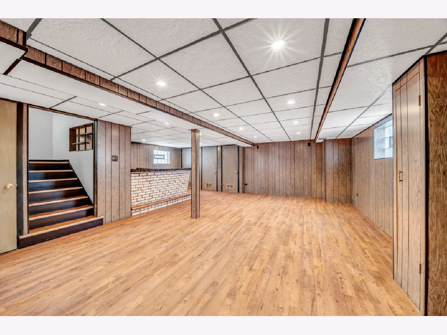
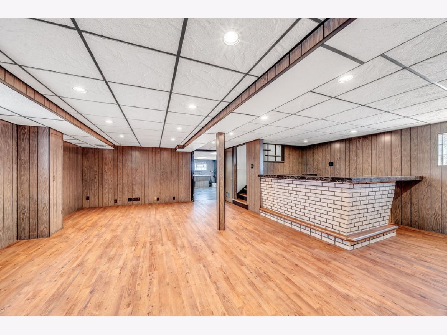
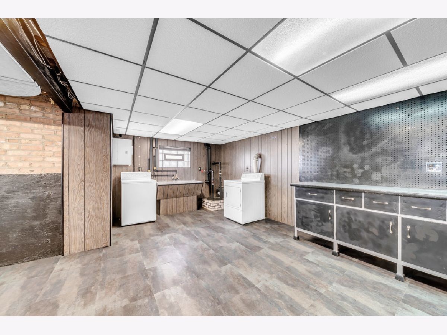
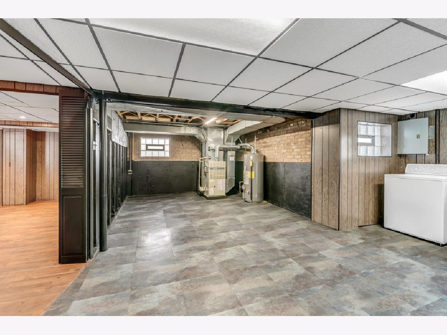
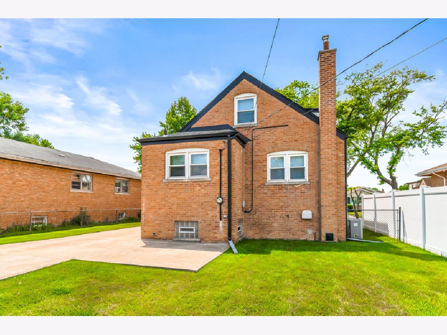
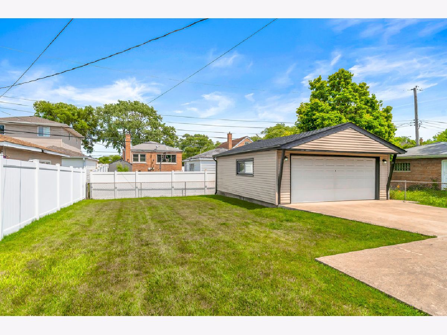
Room Specifics
Total Bedrooms: 4
Bedrooms Above Ground: 4
Bedrooms Below Ground: 0
Dimensions: —
Floor Type: —
Dimensions: —
Floor Type: —
Dimensions: —
Floor Type: —
Full Bathrooms: 2
Bathroom Amenities: —
Bathroom in Basement: 0
Rooms: —
Basement Description: —
Other Specifics
| 2 | |
| — | |
| — | |
| — | |
| — | |
| 6450 | |
| — | |
| — | |
| — | |
| — | |
| Not in DB | |
| — | |
| — | |
| — | |
| — |
Tax History
| Year | Property Taxes |
|---|---|
| 2025 | $8,394 |
Contact Agent
Nearby Similar Homes
Nearby Sold Comparables
Contact Agent
Listing Provided By
Keller Williams Preferred Rlty

