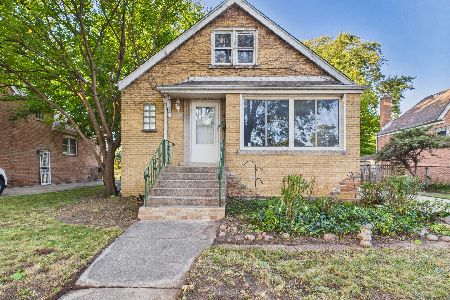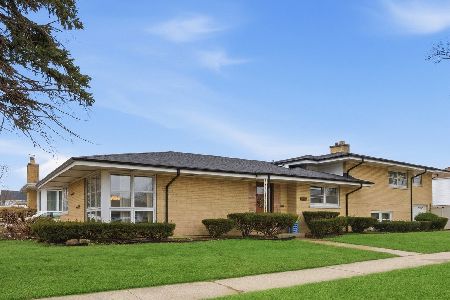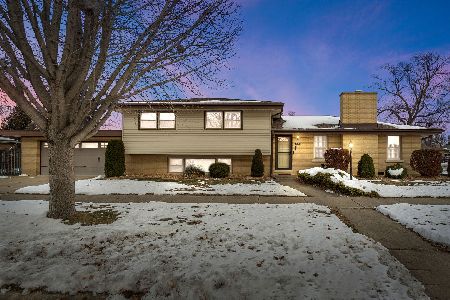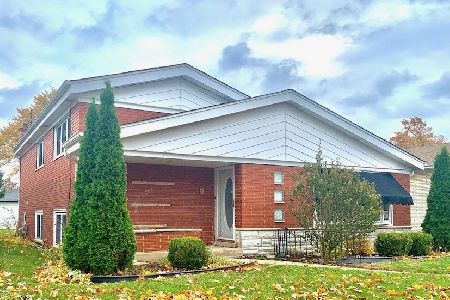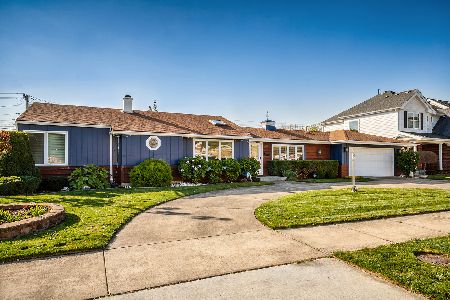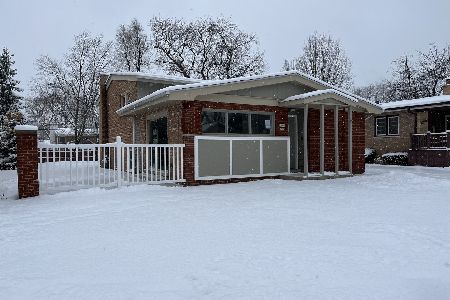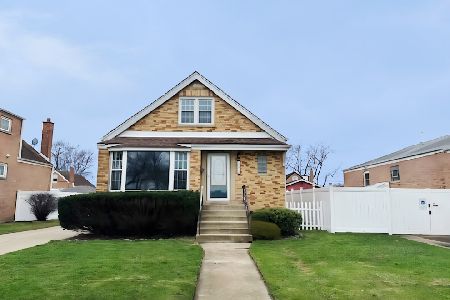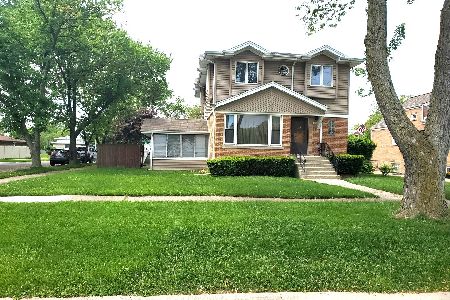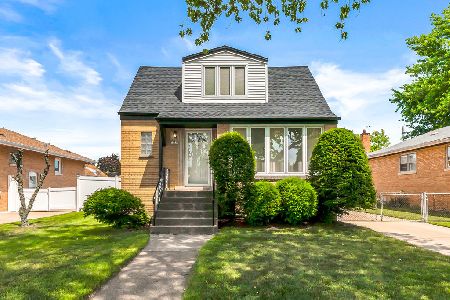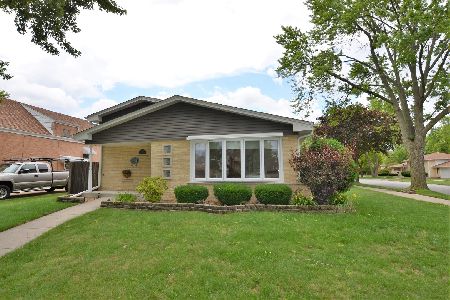10820 Kostner Avenue, Oak Lawn, Illinois 60453
$230,000
|
Sold
|
|
| Status: | Closed |
| Sqft: | 0 |
| Cost/Sqft: | — |
| Beds: | 4 |
| Baths: | 2 |
| Year Built: | 1958 |
| Property Taxes: | $3,002 |
| Days On Market: | 6938 |
| Lot Size: | 0,00 |
Description
This is the BEST BUY in Oak Lawn Today.. BRICK 4 bedrooms 1.1 baths.. Cape Cod with full finished basement home needs some T L C but PRICED RIGHT great area great buy across from park . you can build some equity with this one E Z to show agent must meet make appt within 1/2 hr. great price check comps. HANDYMAN SPECIAL SOLD AS-IS GREAT VALUE
Property Specifics
| Single Family | |
| — | |
| — | |
| 1958 | |
| — | |
| CAPE COD | |
| No | |
| — |
| Cook | |
| — | |
| 0 / Not Applicable | |
| — | |
| — | |
| — | |
| 06428210 | |
| 24153270390000 |
Nearby Schools
| NAME: | DISTRICT: | DISTANCE: | |
|---|---|---|---|
|
Grade School
Stony Creek Elementary School |
126 | — | |
|
Middle School
Prairie Junior High School |
126 | Not in DB | |
|
High School
H L Richards High School (campus |
218 | Not in DB | |
Property History
| DATE: | EVENT: | PRICE: | SOURCE: |
|---|---|---|---|
| 2 Jul, 2007 | Sold | $230,000 | MRED MLS |
| 17 May, 2007 | Under contract | $239,900 | MRED MLS |
| 4 Mar, 2007 | Listed for sale | $239,900 | MRED MLS |
| 29 May, 2025 | Sold | $280,000 | MRED MLS |
| 23 Apr, 2025 | Under contract | $274,950 | MRED MLS |
| 11 Apr, 2025 | Listed for sale | $274,950 | MRED MLS |
Room Specifics
Total Bedrooms: 4
Bedrooms Above Ground: 4
Bedrooms Below Ground: 0
Dimensions: —
Floor Type: —
Dimensions: —
Floor Type: —
Dimensions: —
Floor Type: —
Full Bathrooms: 2
Bathroom Amenities: —
Bathroom in Basement: 0
Rooms: —
Basement Description: —
Other Specifics
| 1 | |
| — | |
| — | |
| — | |
| — | |
| 50X130 | |
| — | |
| — | |
| — | |
| — | |
| Not in DB | |
| — | |
| — | |
| — | |
| — |
Tax History
| Year | Property Taxes |
|---|---|
| 2007 | $3,002 |
| 2025 | $6,878 |
Contact Agent
Nearby Similar Homes
Nearby Sold Comparables
Contact Agent
Listing Provided By
RE/MAX 10

