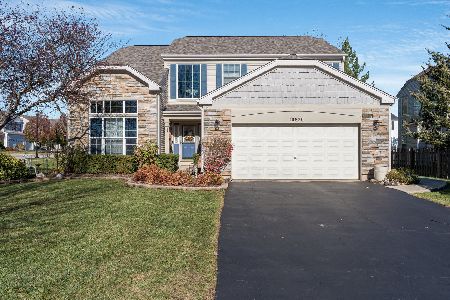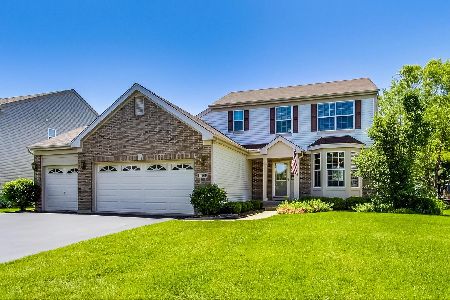10819 Santa Fe Trail, Huntley, Illinois 60142
$310,000
|
Sold
|
|
| Status: | Closed |
| Sqft: | 2,636 |
| Cost/Sqft: | $121 |
| Beds: | 3 |
| Baths: | 3 |
| Year Built: | 2003 |
| Property Taxes: | $8,482 |
| Days On Market: | 2986 |
| Lot Size: | 0,33 |
Description
Incredible heavily upgraded Mt McKinley model. With hardwood flooring flowing through the first floor. Large kitchen with enough cabinets for you, lovely maple raised panel cabinets with crown molding, large center island with breakfast bar, all stainless appliances including dishwasher and microwave only one year old. Attractive under cabinet lighting will make this the best kitchen you will see!. Open family room is bright with room for your furniture! Eating area with access to massive paver brick patio and awesome yard is a fantastic place for your summer entertaining. Access to the walking path has been one of the favorite features of the owner. One year old carpeting in the whole second floor. Whirlpool tub, double sinks and separate shower, plus two master closets and a sitting area makes this a wonderful luxury suite. Second floor loft also a favorite place to hang out. Brick front and a three car garage too!!!! Excellent condition, you will love this home.
Property Specifics
| Single Family | |
| — | |
| — | |
| 2003 | |
| Full | |
| MT. MCKINLEY | |
| No | |
| 0.33 |
| Mc Henry | |
| Georgian Place | |
| 175 / Annual | |
| Other | |
| Public | |
| Public Sewer | |
| 09807537 | |
| 1827306001 |
Nearby Schools
| NAME: | DISTRICT: | DISTANCE: | |
|---|---|---|---|
|
Grade School
Martin Elementary School |
158 | — | |
|
Middle School
Heineman Middle School |
158 | Not in DB | |
|
High School
Huntley High School |
158 | Not in DB | |
|
Alternate Elementary School
Chesak Elementary School |
— | Not in DB | |
Property History
| DATE: | EVENT: | PRICE: | SOURCE: |
|---|---|---|---|
| 30 Mar, 2018 | Sold | $310,000 | MRED MLS |
| 10 Feb, 2018 | Under contract | $319,900 | MRED MLS |
| 25 Nov, 2017 | Listed for sale | $319,900 | MRED MLS |
Room Specifics
Total Bedrooms: 3
Bedrooms Above Ground: 3
Bedrooms Below Ground: 0
Dimensions: —
Floor Type: Carpet
Dimensions: —
Floor Type: Carpet
Full Bathrooms: 3
Bathroom Amenities: Whirlpool,Separate Shower,Double Sink
Bathroom in Basement: 0
Rooms: Eating Area,Den,Loft
Basement Description: Unfinished
Other Specifics
| 3 | |
| Concrete Perimeter | |
| Asphalt | |
| Brick Paver Patio | |
| — | |
| 102 X 148 | |
| Unfinished | |
| Full | |
| Hardwood Floors, First Floor Laundry | |
| Range, Microwave, Dishwasher, Refrigerator, Washer, Dryer, Disposal, Stainless Steel Appliance(s) | |
| Not in DB | |
| Park, Curbs, Sidewalks, Street Lights, Street Paved, Other | |
| — | |
| — | |
| Wood Burning, Gas Starter |
Tax History
| Year | Property Taxes |
|---|---|
| 2018 | $8,482 |
Contact Agent
Nearby Similar Homes
Nearby Sold Comparables
Contact Agent
Listing Provided By
RE/MAX Unlimited Northwest










