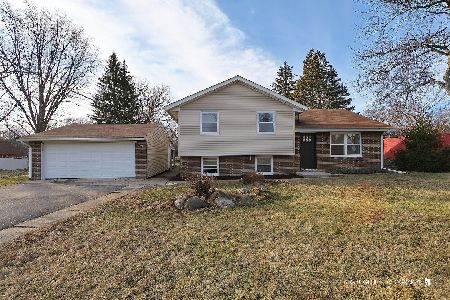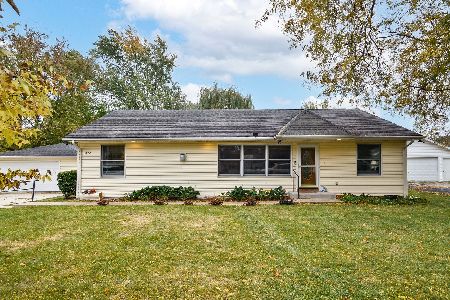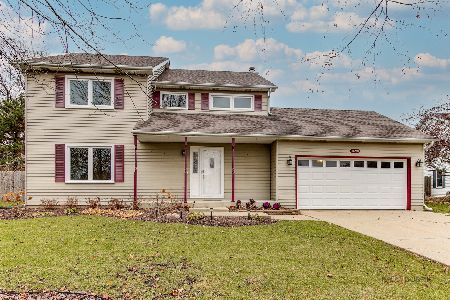1082 Hawthorne Avenue, Gurnee, Illinois 60031
$285,000
|
Sold
|
|
| Status: | Closed |
| Sqft: | 2,366 |
| Cost/Sqft: | $122 |
| Beds: | 4 |
| Baths: | 3 |
| Year Built: | 1990 |
| Property Taxes: | $4,864 |
| Days On Market: | 2749 |
| Lot Size: | 0,23 |
Description
Beautiful home w/ 4 nicely sized bdrms & 2.1 baths plus incredibly well maintained. Premium location in quiet subdivision on a cul de sac w/ low taxes. Much care has been put into this home & landscaping: brick paver driveway & sidewalk, epoxy gar flr w/lifetime warranty,wd laminate in foyer & kitchen, new carpet through most of the home, incld in fin. bsmt. Nice flr plan for entertaining. Kit has nice wd cab & lge island w/ granite countertop, stainless steel appliances, ceil fan in lr,kit, fr & all bdrms, whole house fan, woodburning fp & built in shelves in fr, spacious lr & dr, lge mbrm w/ full bth & 2 yr old jacuzzi, lge tiered deck w/ a 2 yr old whirlpool 6 person hot tub, HVAC 5/18, Roof & siding 2012, back windows 2002, front windows 2012. ldry rm has shelves & cab for hobbies or storage. A home you will put at the top of your list.
Property Specifics
| Single Family | |
| — | |
| Colonial | |
| 1990 | |
| Partial | |
| — | |
| No | |
| 0.23 |
| Lake | |
| Crescent Meadows | |
| 0 / Not Applicable | |
| None | |
| Lake Michigan,Public | |
| Public Sewer | |
| 10056026 | |
| 07134220270000 |
Nearby Schools
| NAME: | DISTRICT: | DISTANCE: | |
|---|---|---|---|
|
High School
Warren Township High School |
121 | Not in DB | |
Property History
| DATE: | EVENT: | PRICE: | SOURCE: |
|---|---|---|---|
| 17 Oct, 2018 | Sold | $285,000 | MRED MLS |
| 8 Sep, 2018 | Under contract | $288,000 | MRED MLS |
| — | Last price change | $296,250 | MRED MLS |
| 17 Aug, 2018 | Listed for sale | $296,250 | MRED MLS |
Room Specifics
Total Bedrooms: 4
Bedrooms Above Ground: 4
Bedrooms Below Ground: 0
Dimensions: —
Floor Type: Carpet
Dimensions: —
Floor Type: Carpet
Dimensions: —
Floor Type: Carpet
Full Bathrooms: 3
Bathroom Amenities: Whirlpool
Bathroom in Basement: 0
Rooms: No additional rooms
Basement Description: Partially Finished,Crawl
Other Specifics
| 2 | |
| Concrete Perimeter | |
| Brick | |
| Deck, Hot Tub | |
| Cul-De-Sac,Landscaped | |
| 78X119X85X116 | |
| Finished | |
| Full | |
| Wood Laminate Floors | |
| Range, Microwave, Dishwasher, Refrigerator, Disposal, Stainless Steel Appliance(s) | |
| Not in DB | |
| Street Lights, Street Paved | |
| — | |
| — | |
| Gas Log |
Tax History
| Year | Property Taxes |
|---|---|
| 2018 | $4,864 |
Contact Agent
Nearby Similar Homes
Nearby Sold Comparables
Contact Agent
Listing Provided By
RE/MAX Advantage Realty







