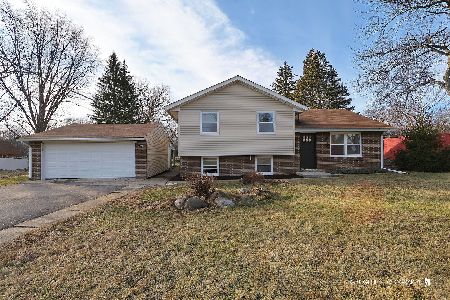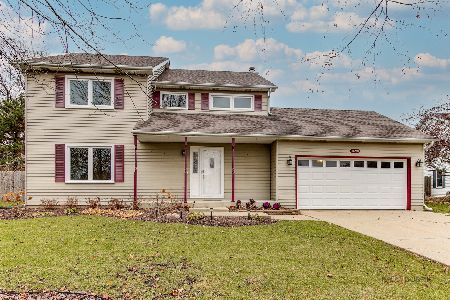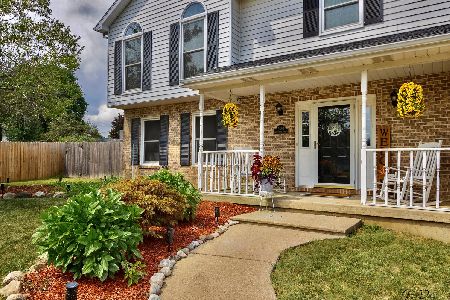1090 Hawthorne Avenue, Gurnee, Illinois 60031
$360,000
|
Sold
|
|
| Status: | Closed |
| Sqft: | 2,130 |
| Cost/Sqft: | $169 |
| Beds: | 4 |
| Baths: | 3 |
| Year Built: | 1990 |
| Property Taxes: | $9,224 |
| Days On Market: | 172 |
| Lot Size: | 0,27 |
Description
Welcome to this beautifully updated home tucked away on a quiet cul-de-sac, offering comfort, style, and convenience all in one. Start your mornings on the charming front porch before stepping inside to a sunlit foyer that opens to a bright living room with a chic shiplap accent wall and an adjacent dining room-perfect for entertaining. The stunning kitchen, renovated in 2019, boasts white cabinetry, quartz countertops, stainless steel appliances, and a cozy breakfast nook, all flowing seamlessly into the inviting family room with a wood-burning fireplace. Sliding doors lead to a private deck and fully fenced backyard (installed in 2020), creating a safe and spacious retreat for kids and pets. A main-level half bath and laundry closet add functionality. Upstairs, the serene primary suite features hardwood floors, ample closet space, a private bath, and access to a balcony deck for peaceful evenings under the stars, with three additional bedrooms (one also with balcony access) and a full bath completing the level. The partially finished basement offers endless potential for a home gym, media room, or play area, and a two-car attached garage provides added convenience. Ideally located near shopping, restaurants, entertainment, and I-94, this home is ready for you to move in and start making memories.
Property Specifics
| Single Family | |
| — | |
| — | |
| 1990 | |
| — | |
| — | |
| No | |
| 0.27 |
| Lake | |
| Crescent Meadows | |
| 0 / Not Applicable | |
| — | |
| — | |
| — | |
| 12428168 | |
| 07134220260000 |
Nearby Schools
| NAME: | DISTRICT: | DISTANCE: | |
|---|---|---|---|
|
High School
Warren Township High School |
121 | Not in DB | |
Property History
| DATE: | EVENT: | PRICE: | SOURCE: |
|---|---|---|---|
| 12 Dec, 2015 | Under contract | $0 | MRED MLS |
| 22 Nov, 2015 | Listed for sale | $0 | MRED MLS |
| 22 Nov, 2019 | Sold | $247,500 | MRED MLS |
| 23 Oct, 2019 | Under contract | $254,900 | MRED MLS |
| 1 Oct, 2019 | Listed for sale | $254,900 | MRED MLS |
| 16 Jan, 2024 | Sold | $326,000 | MRED MLS |
| 16 Dec, 2023 | Under contract | $329,900 | MRED MLS |
| 12 Dec, 2023 | Listed for sale | $329,900 | MRED MLS |
| 10 Sep, 2025 | Sold | $360,000 | MRED MLS |
| 8 Aug, 2025 | Under contract | $359,900 | MRED MLS |
| 24 Jul, 2025 | Listed for sale | $359,900 | MRED MLS |

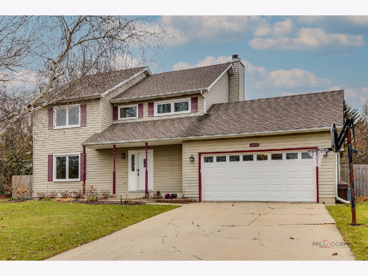
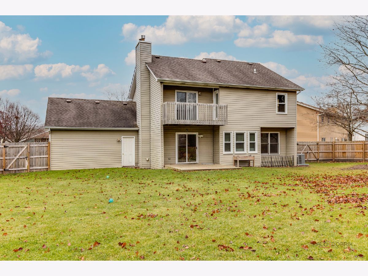
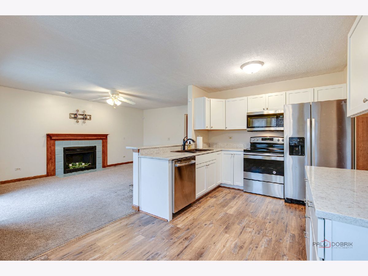
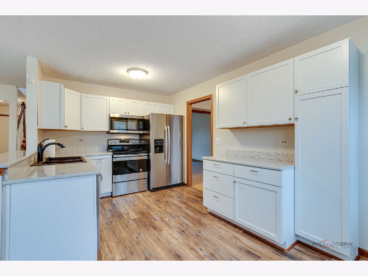
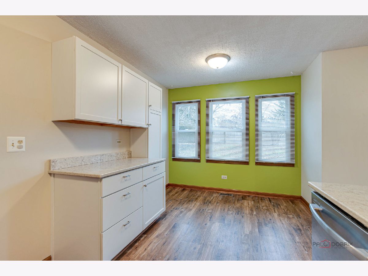
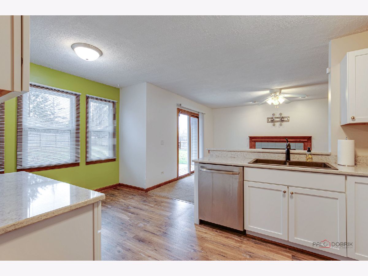
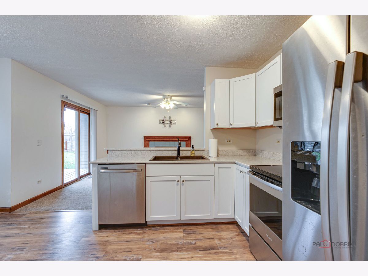
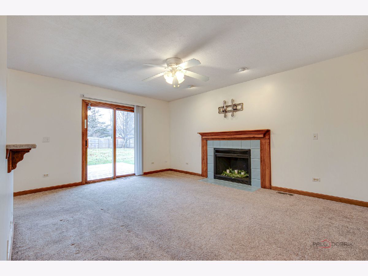
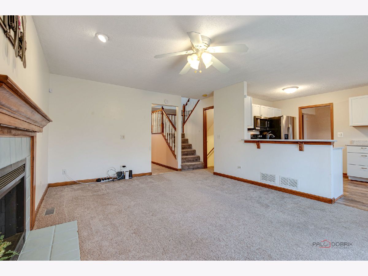
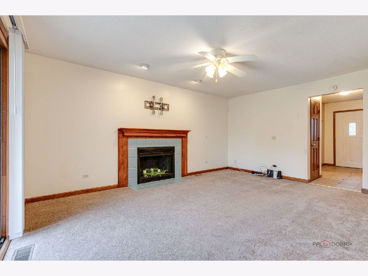
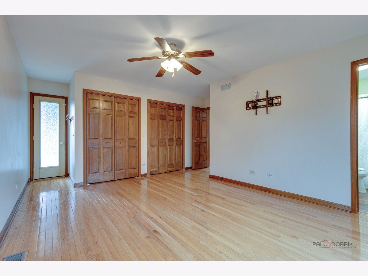
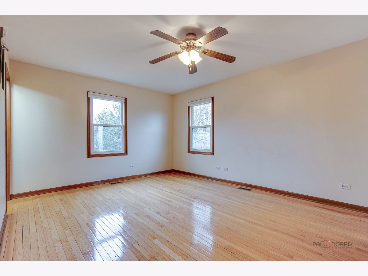
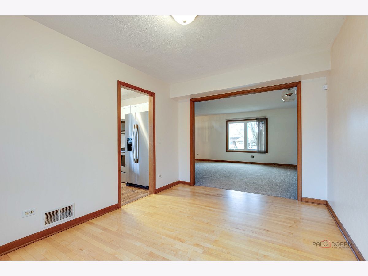
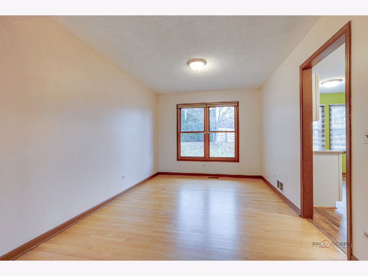
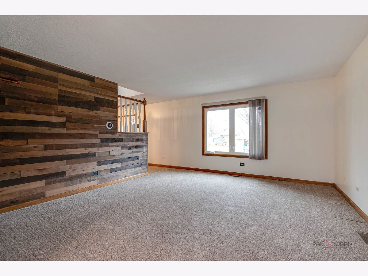
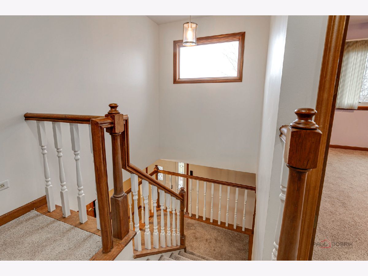
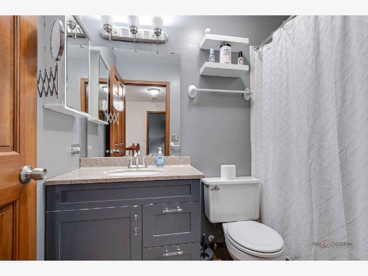
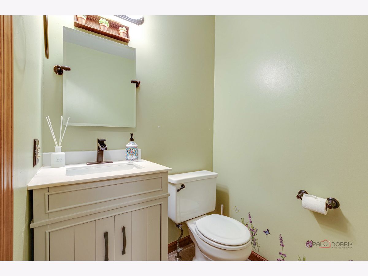
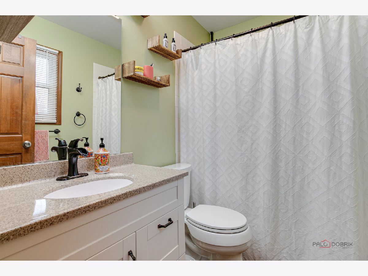
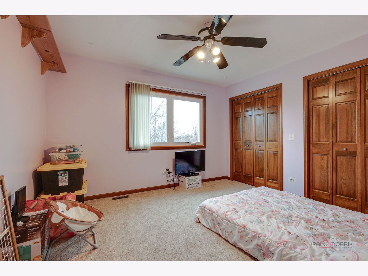
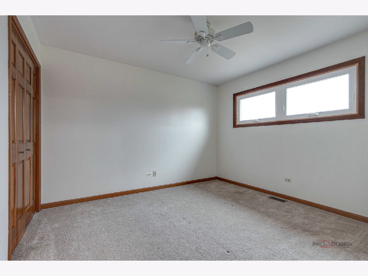
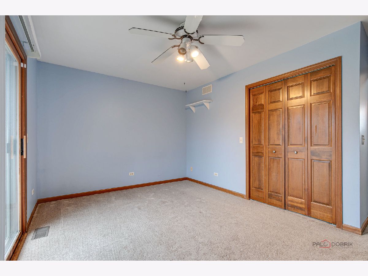
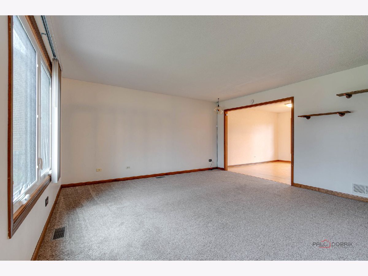
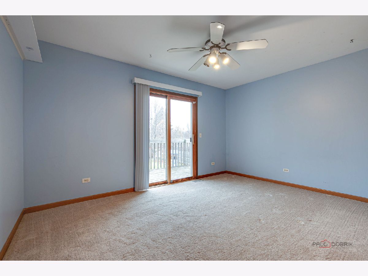
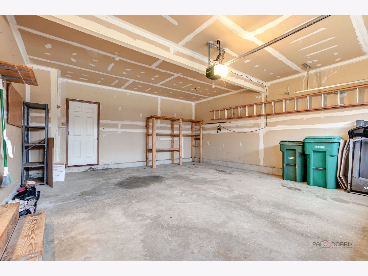
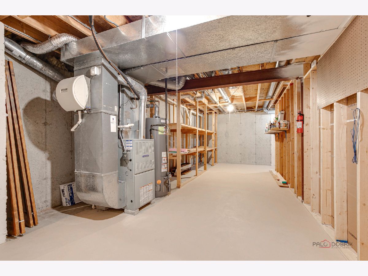
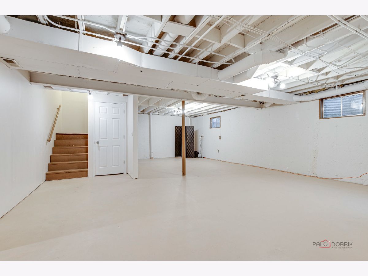
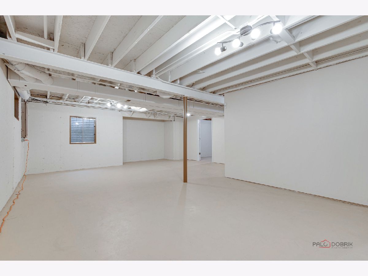
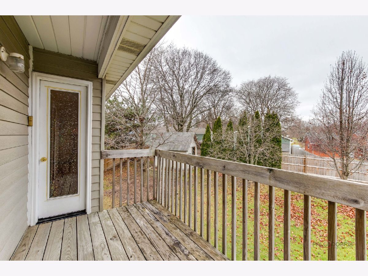
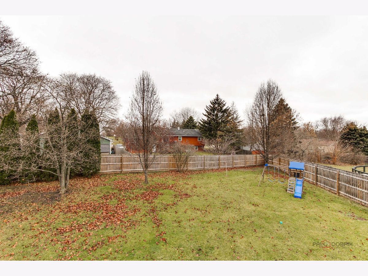
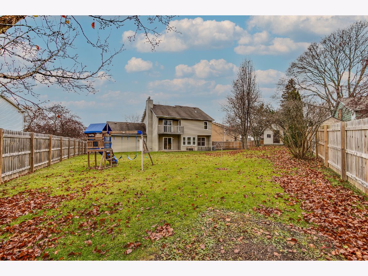
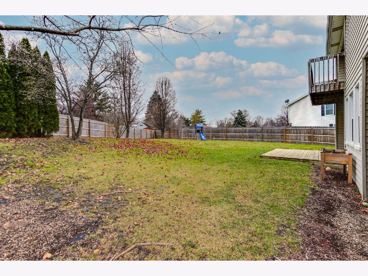
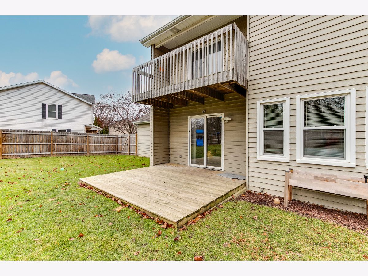
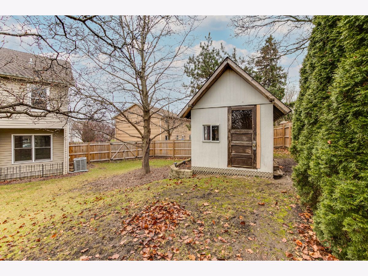
Room Specifics
Total Bedrooms: 4
Bedrooms Above Ground: 4
Bedrooms Below Ground: 0
Dimensions: —
Floor Type: —
Dimensions: —
Floor Type: —
Dimensions: —
Floor Type: —
Full Bathrooms: 3
Bathroom Amenities: —
Bathroom in Basement: 0
Rooms: —
Basement Description: —
Other Specifics
| 2 | |
| — | |
| — | |
| — | |
| — | |
| 52X115X132X160 | |
| — | |
| — | |
| — | |
| — | |
| Not in DB | |
| — | |
| — | |
| — | |
| — |
Tax History
| Year | Property Taxes |
|---|---|
| 2019 | $6,217 |
| 2024 | $7,895 |
| 2025 | $9,224 |
Contact Agent
Nearby Sold Comparables
Contact Agent
Listing Provided By
@properties Christie's International Real Estate

