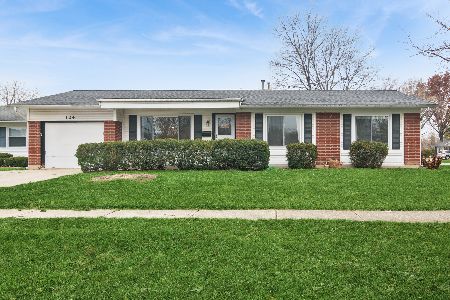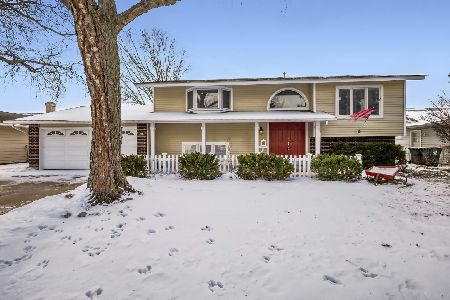1082 Lancaster Avenue, Elk Grove Village, Illinois 60007
$270,000
|
Sold
|
|
| Status: | Closed |
| Sqft: | 2,028 |
| Cost/Sqft: | $143 |
| Beds: | 4 |
| Baths: | 3 |
| Year Built: | 1965 |
| Property Taxes: | $7,840 |
| Days On Market: | 2958 |
| Lot Size: | 0,33 |
Description
Lots of Updates and ready for new owner of this 4 bedroom, 2-1/2 bath home affordably priced home. House has been Freshly painted. All new laminate flooring throughout. Updated Bathrooms. New fixtures. All bedrooms have ceiling fans. Newer roof. Large deck in your yard that is just under 1/3 of an acre. Updated appliances. Furniture is all new and could stay with the home.
Property Specifics
| Single Family | |
| — | |
| Colonial | |
| 1965 | |
| None | |
| — | |
| No | |
| 0.33 |
| Cook | |
| — | |
| 0 / Not Applicable | |
| None | |
| Lake Michigan | |
| Public Sewer | |
| 09821951 | |
| 08322150100000 |
Nearby Schools
| NAME: | DISTRICT: | DISTANCE: | |
|---|---|---|---|
|
Grade School
Salt Creek Elementary School |
59 | — | |
|
Middle School
Grove Junior High School |
59 | Not in DB | |
|
High School
Elk Grove High School |
214 | Not in DB | |
Property History
| DATE: | EVENT: | PRICE: | SOURCE: |
|---|---|---|---|
| 21 Apr, 2016 | Sold | $245,000 | MRED MLS |
| 4 Dec, 2015 | Under contract | $249,900 | MRED MLS |
| 23 Nov, 2015 | Listed for sale | $249,900 | MRED MLS |
| 17 Nov, 2016 | Under contract | $0 | MRED MLS |
| 15 Oct, 2016 | Listed for sale | $0 | MRED MLS |
| 14 Feb, 2018 | Sold | $270,000 | MRED MLS |
| 13 Jan, 2018 | Under contract | $289,900 | MRED MLS |
| 26 Dec, 2017 | Listed for sale | $289,900 | MRED MLS |
Room Specifics
Total Bedrooms: 4
Bedrooms Above Ground: 4
Bedrooms Below Ground: 0
Dimensions: —
Floor Type: Wood Laminate
Dimensions: —
Floor Type: Wood Laminate
Dimensions: —
Floor Type: Wood Laminate
Full Bathrooms: 3
Bathroom Amenities: —
Bathroom in Basement: 0
Rooms: Eating Area,Utility Room-1st Floor
Basement Description: Crawl
Other Specifics
| 2 | |
| Concrete Perimeter | |
| Asphalt | |
| Patio | |
| — | |
| 71X204X49X93X151 | |
| — | |
| Full | |
| Wood Laminate Floors, First Floor Laundry | |
| Range, Microwave, Dishwasher, Refrigerator, Washer, Dryer, Disposal | |
| Not in DB | |
| — | |
| — | |
| — | |
| — |
Tax History
| Year | Property Taxes |
|---|---|
| 2016 | $7,012 |
| 2018 | $7,840 |
Contact Agent
Nearby Similar Homes
Nearby Sold Comparables
Contact Agent
Listing Provided By
N. W. Village Realty, Inc.









