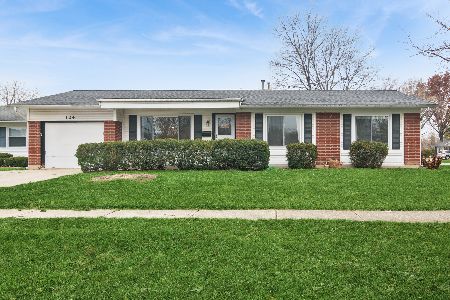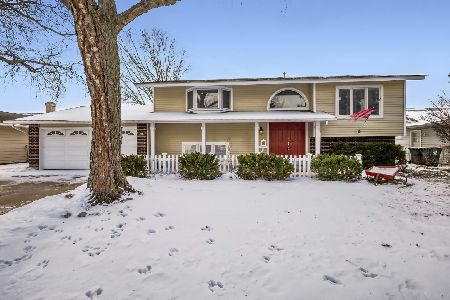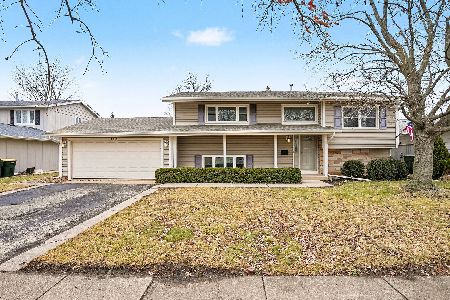1090 Lancaster Avenue, Elk Grove Village, Illinois 60007
$340,000
|
Sold
|
|
| Status: | Closed |
| Sqft: | 2,500 |
| Cost/Sqft: | $140 |
| Beds: | 4 |
| Baths: | 3 |
| Year Built: | 1966 |
| Property Taxes: | $6,087 |
| Days On Market: | 3850 |
| Lot Size: | 0,30 |
Description
Not your standard ranch! Wait to you see all the extras! Hardwood flooring in the Great room/Living room, kitchen, and master bedroom. Parquet in the 3 other bedrooms. Expanded kitchen with eating area. Has vaulted ceilings with skylights. Large island. Brand New SS fridge. Cozy living room with gas fireplace. Canned lighting. Bonus room off of the living room, kitchen, and Master bedroom. Large Master bedroom with Walk in closet and Master bath suite with separate shower and whirlpool tub. Upgraded Pella windows with built in blinds. Ample size laundry room. Mud room has add'l fridge and freezer. 3 full baths. Large lot with a Fenced yard. Wood deck. Shed. Freshly painted.
Property Specifics
| Single Family | |
| — | |
| Ranch | |
| 1966 | |
| None | |
| — | |
| No | |
| 0.3 |
| Cook | |
| — | |
| 0 / Not Applicable | |
| None | |
| Lake Michigan | |
| Public Sewer | |
| 08986463 | |
| 08322150110000 |
Nearby Schools
| NAME: | DISTRICT: | DISTANCE: | |
|---|---|---|---|
|
Grade School
Salt Creek Elementary School |
59 | — | |
|
Middle School
Grove Junior High School |
59 | Not in DB | |
|
High School
Elk Grove High School |
214 | Not in DB | |
Property History
| DATE: | EVENT: | PRICE: | SOURCE: |
|---|---|---|---|
| 18 Dec, 2015 | Sold | $340,000 | MRED MLS |
| 9 Sep, 2015 | Under contract | $349,900 | MRED MLS |
| 18 Jul, 2015 | Listed for sale | $349,900 | MRED MLS |
Room Specifics
Total Bedrooms: 4
Bedrooms Above Ground: 4
Bedrooms Below Ground: 0
Dimensions: —
Floor Type: Parquet
Dimensions: —
Floor Type: Parquet
Dimensions: —
Floor Type: Parquet
Full Bathrooms: 3
Bathroom Amenities: —
Bathroom in Basement: —
Rooms: Bonus Room,Eating Area,Mud Room,Walk In Closet
Basement Description: Crawl
Other Specifics
| 2 | |
| Concrete Perimeter | |
| Concrete | |
| Deck, Storms/Screens | |
| Fenced Yard,Irregular Lot | |
| 66X164X99X206 | |
| — | |
| Full | |
| Vaulted/Cathedral Ceilings, Skylight(s), Hardwood Floors, First Floor Laundry, First Floor Full Bath | |
| Range, Microwave, Dishwasher, Refrigerator, Freezer, Washer, Dryer, Disposal | |
| Not in DB | |
| — | |
| — | |
| — | |
| Gas Log |
Tax History
| Year | Property Taxes |
|---|---|
| 2015 | $6,087 |
Contact Agent
Nearby Similar Homes
Nearby Sold Comparables
Contact Agent
Listing Provided By
N. W. Village Realty, Inc.










