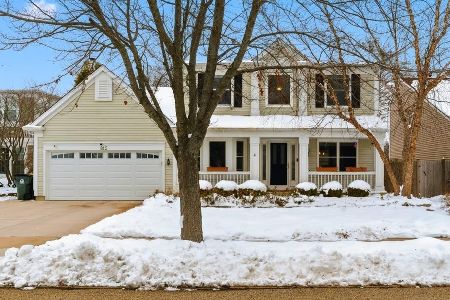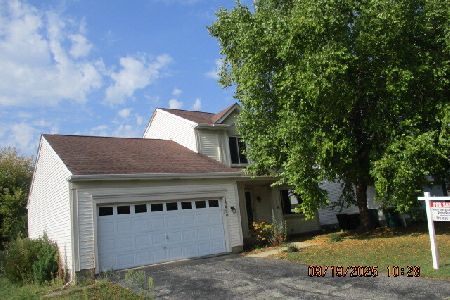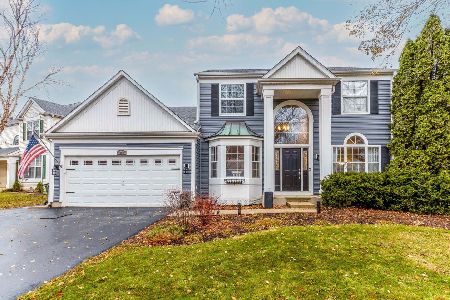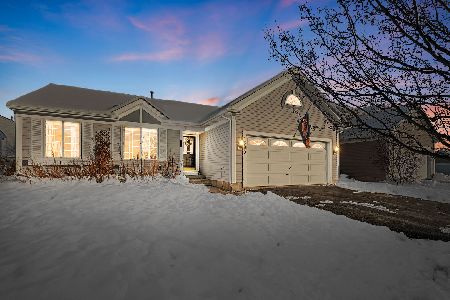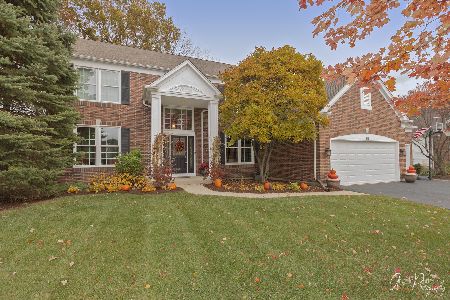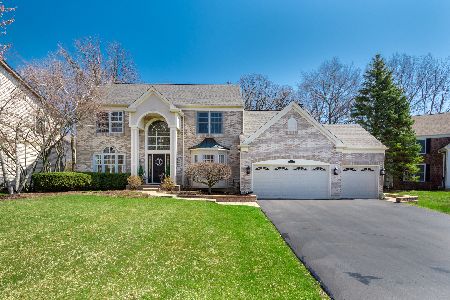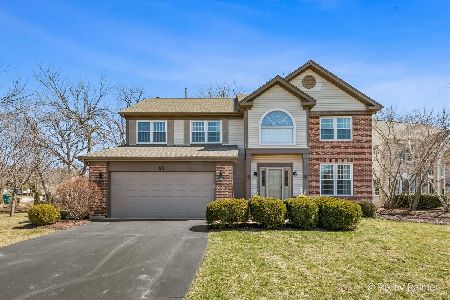1082 Potomac Court, Grayslake, Illinois 60030
$385,000
|
Sold
|
|
| Status: | Closed |
| Sqft: | 2,358 |
| Cost/Sqft: | $161 |
| Beds: | 4 |
| Baths: | 3 |
| Year Built: | 1996 |
| Property Taxes: | $12,080 |
| Days On Market: | 1768 |
| Lot Size: | 0,26 |
Description
Beautiful executive home in The Preserves of Chesapeake Farms. STUNNING GOURMET KITCHEN - Custom cabinets with soft close drawers/cabinets, spice rack, lazy Susan's, granite countertops, above & under cabinet lighting and gas convection oven. High end gas range with hood and separate dry bar area with wine fridge. 3 car garage, insulated and drywalled. 4 well-sized bedrooms upstairs with updated hall bath. Master suite features vaulted ceilings, his and hers closets with custom built-ins, double sink vanity, soaking tub and separate shower. Full finished basement with recessed lighting and drywalled ceilings. New Trex deck! Extras: Invisible fence. Large pantry closet. Hardwood floors. 1st floor laundry. 9' ceilings on the main level. Roof - 2018, Driveway - 2018, W/H - 2020, HVAC - 2014, Sump Pump/back up battery - 2018. Leaf guard gutters. A must see! *Needs end of June closing*
Property Specifics
| Single Family | |
| — | |
| Traditional | |
| 1996 | |
| Full | |
| — | |
| No | |
| 0.26 |
| Lake | |
| Chesapeake Farms | |
| 110 / Annual | |
| Insurance | |
| Lake Michigan,Public | |
| Public Sewer | |
| 10995573 | |
| 06224010200000 |
Nearby Schools
| NAME: | DISTRICT: | DISTANCE: | |
|---|---|---|---|
|
Grade School
Meadowview School |
46 | — | |
|
Middle School
Grayslake Middle School |
46 | Not in DB | |
|
High School
Grayslake North High School |
127 | Not in DB | |
Property History
| DATE: | EVENT: | PRICE: | SOURCE: |
|---|---|---|---|
| 30 Jun, 2021 | Sold | $385,000 | MRED MLS |
| 14 Feb, 2021 | Under contract | $379,900 | MRED MLS |
| 9 Feb, 2021 | Listed for sale | $379,900 | MRED MLS |
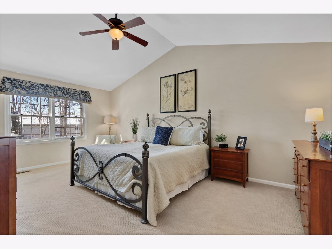
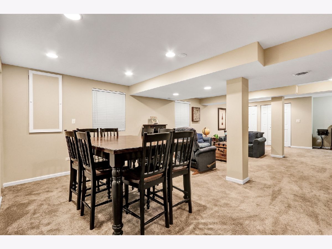
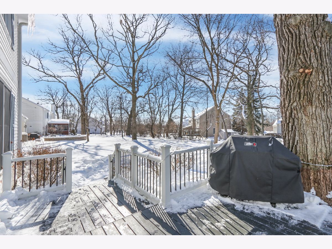
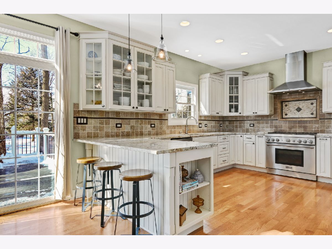
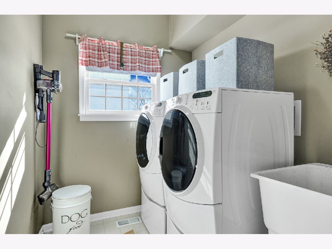
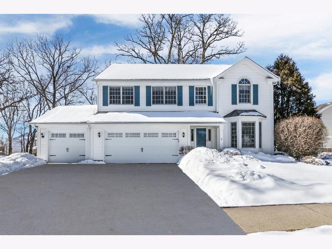
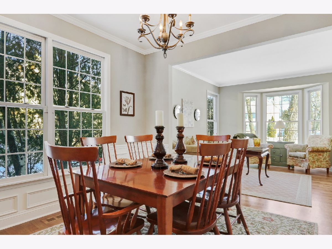
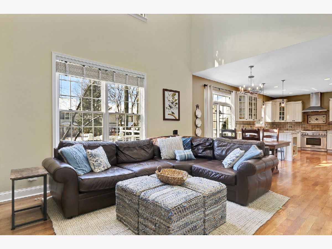
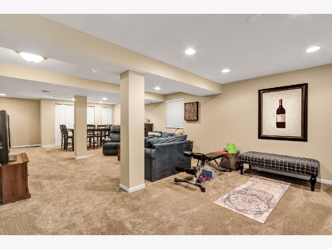
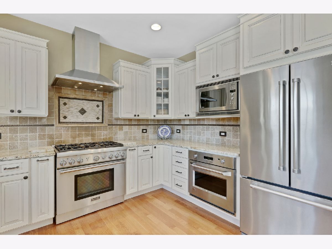
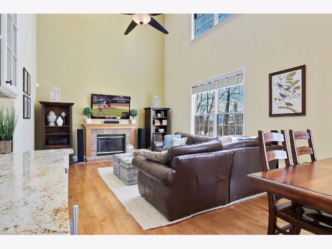
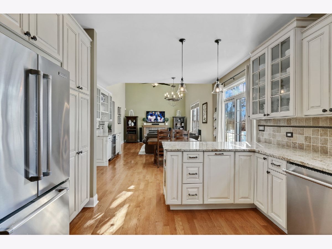
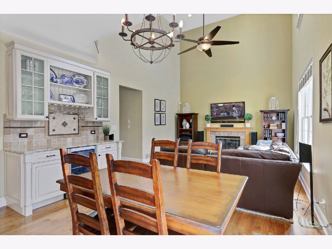
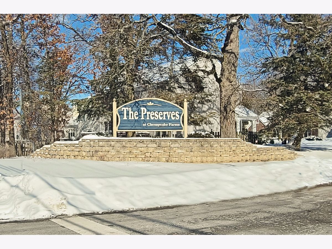
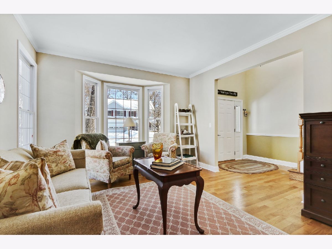
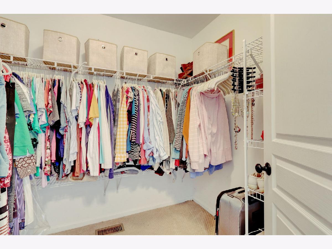
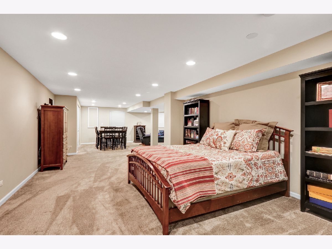
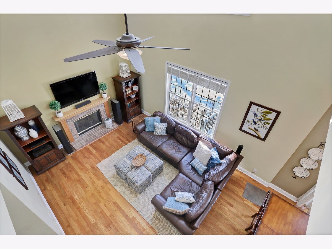
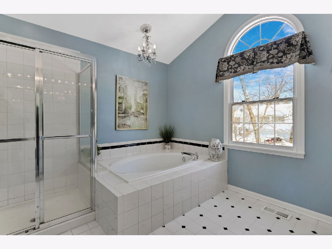
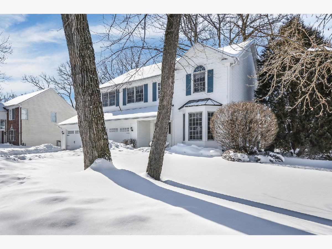
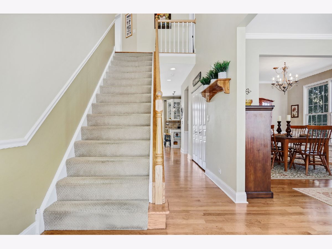
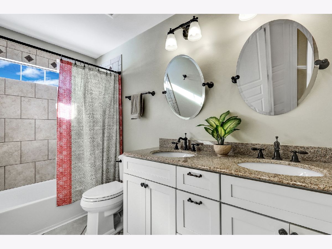
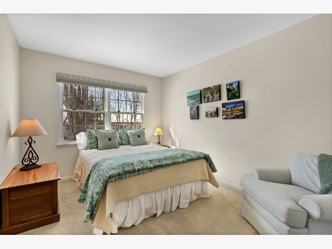
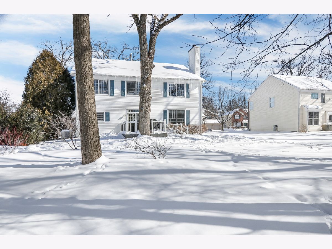
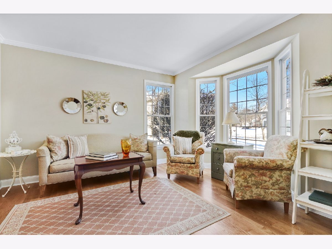
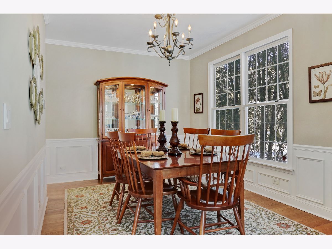
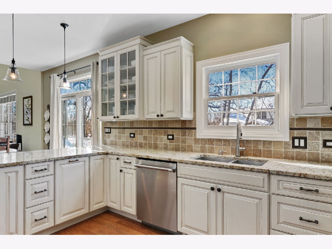
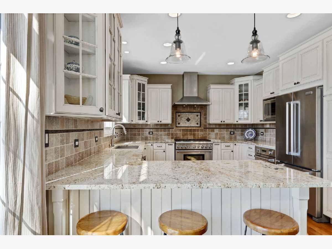
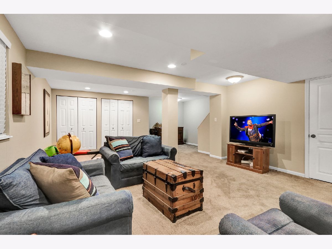
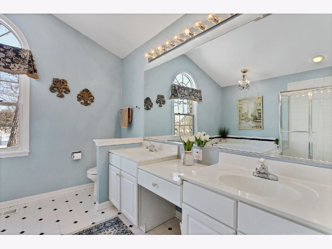
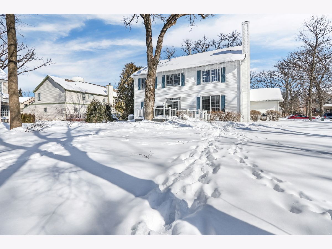
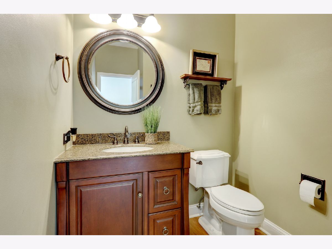
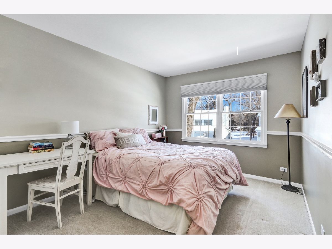
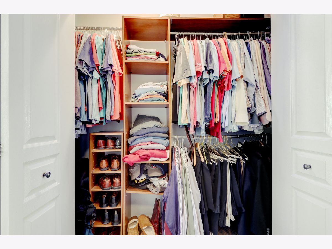
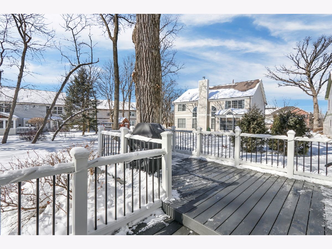
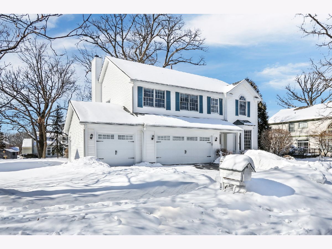
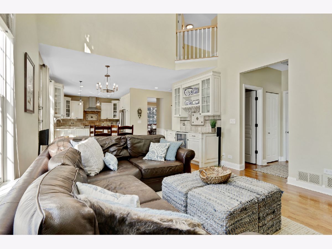
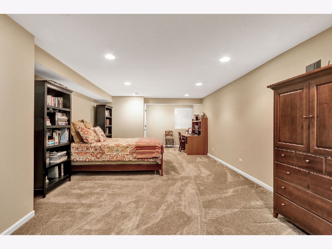
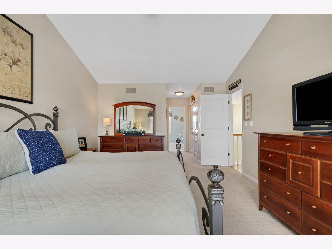
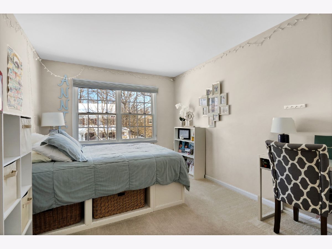
Room Specifics
Total Bedrooms: 4
Bedrooms Above Ground: 4
Bedrooms Below Ground: 0
Dimensions: —
Floor Type: Carpet
Dimensions: —
Floor Type: Carpet
Dimensions: —
Floor Type: Carpet
Full Bathrooms: 3
Bathroom Amenities: Separate Shower,Double Sink,Soaking Tub
Bathroom in Basement: 0
Rooms: No additional rooms
Basement Description: Finished
Other Specifics
| 3 | |
| Concrete Perimeter | |
| Asphalt | |
| Deck, Patio, Storms/Screens, Invisible Fence | |
| — | |
| 88X151X75X135 | |
| — | |
| Full | |
| Vaulted/Cathedral Ceilings, Hardwood Floors, First Floor Laundry, Walk-In Closet(s) | |
| Microwave, Dishwasher, Refrigerator, Washer, Dryer, Disposal, Stainless Steel Appliance(s), Wine Refrigerator, Built-In Oven, Range Hood, Gas Cooktop | |
| Not in DB | |
| Park, Street Lights, Street Paved | |
| — | |
| — | |
| Gas Log, Gas Starter |
Tax History
| Year | Property Taxes |
|---|---|
| 2021 | $12,080 |
Contact Agent
Nearby Similar Homes
Nearby Sold Comparables
Contact Agent
Listing Provided By
RE/MAX Advantage Realty


