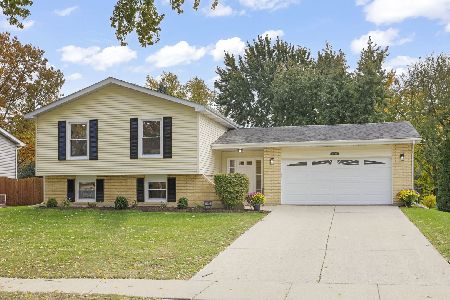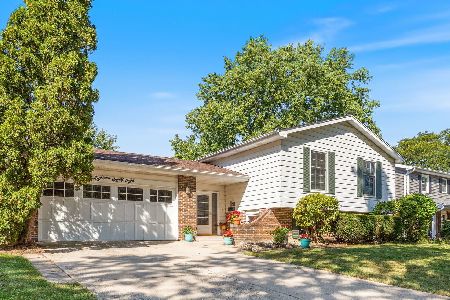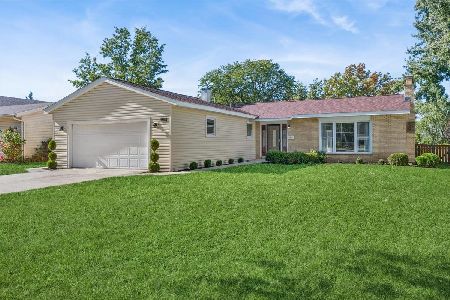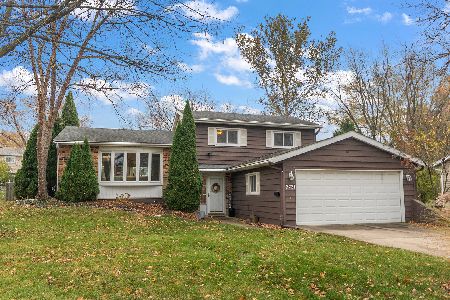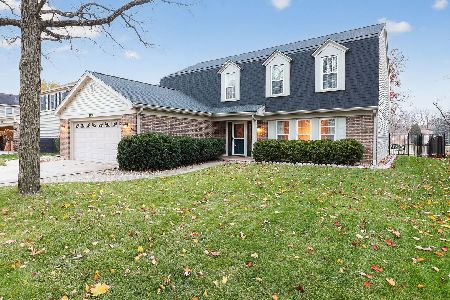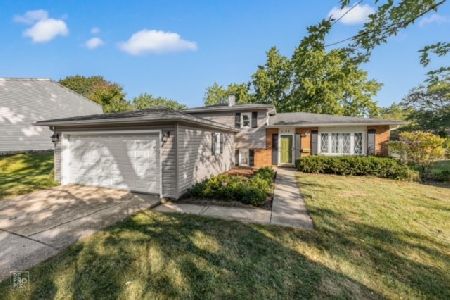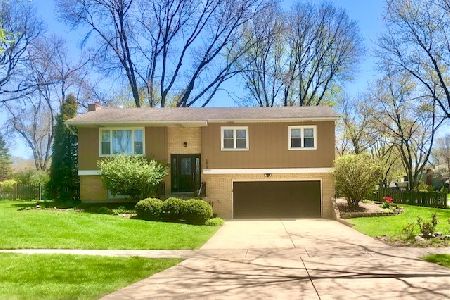1082 Sussex Lane, Wheaton, Illinois 60189
$351,000
|
Sold
|
|
| Status: | Closed |
| Sqft: | 1,560 |
| Cost/Sqft: | $221 |
| Beds: | 3 |
| Baths: | 2 |
| Year Built: | 1972 |
| Property Taxes: | $6,641 |
| Days On Market: | 1802 |
| Lot Size: | 0,23 |
Description
Perfectly on trend split level is move-in ready & located in highly desirable Briarcliffe. Updated Kitchen (2014) with white Fieldstone cabinets, quartz, subway tile backslash, and slate GE appliances. Open concept on the main level with hardwood flooring and cute built in storage. Plus access to the large deck (stained in 2017) with a fully fenced yard and a shed. The 3 bedrooms are oversized and also have hardwood. The main bedroom has 3 spacious closets, and two closets in the office so plenty of room. The lower level family room and play area were beautifully updated in 2019. The space was widened to make more entertaining space, but still have plenty of storage in the utility room. New vinyl plank flooring and a trendy barn door added to utility room. HVAC system 2018, Anderson windows/Sliding door 2015. Enjoy district #200 schools (Wiesbrook, Hubble, & Wheaton Warrenville South High School) & easy access to expressways. Walk to several parks, plus blocks from Wheaton Community Pool, Foxcroft pond (fishing & ice skating), Pete's, Whole Foods, Town Square shopping, Freedom drive restaurants off 88 in Naperville, & College of Dupage. An awesome place to call home!
Property Specifics
| Single Family | |
| — | |
| Tri-Level | |
| 1972 | |
| Partial | |
| — | |
| No | |
| 0.23 |
| Du Page | |
| Briarcliffe | |
| — / Not Applicable | |
| None | |
| Lake Michigan | |
| Public Sewer | |
| 10958622 | |
| 0527315002 |
Nearby Schools
| NAME: | DISTRICT: | DISTANCE: | |
|---|---|---|---|
|
Grade School
Wiesbrook Elementary School |
200 | — | |
|
Middle School
Hubble Middle School |
200 | Not in DB | |
|
High School
Wheaton Warrenville South H S |
200 | Not in DB | |
Property History
| DATE: | EVENT: | PRICE: | SOURCE: |
|---|---|---|---|
| 17 Apr, 2014 | Sold | $264,500 | MRED MLS |
| 3 Mar, 2014 | Under contract | $279,900 | MRED MLS |
| — | Last price change | $289,900 | MRED MLS |
| 16 Jan, 2014 | Listed for sale | $289,900 | MRED MLS |
| 1 Mar, 2021 | Sold | $351,000 | MRED MLS |
| 27 Dec, 2020 | Under contract | $345,000 | MRED MLS |
| 24 Dec, 2020 | Listed for sale | $345,000 | MRED MLS |

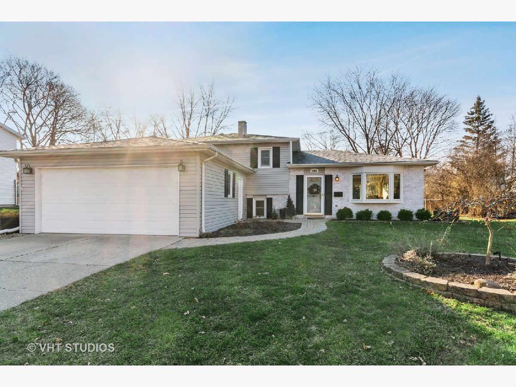
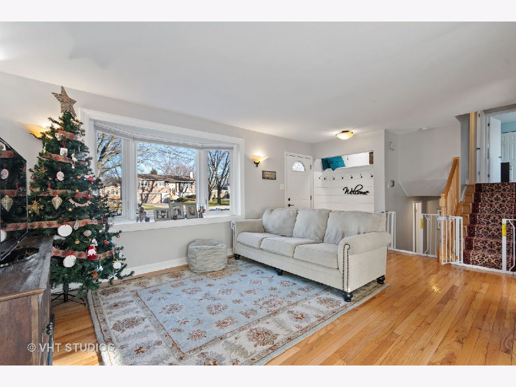
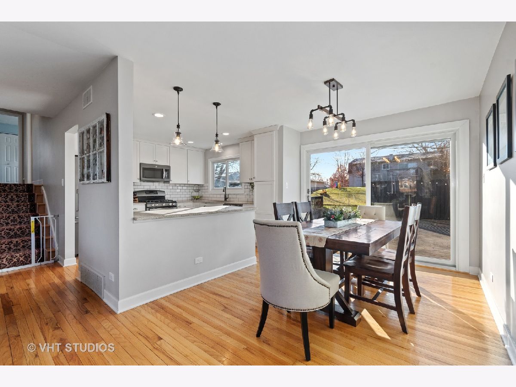
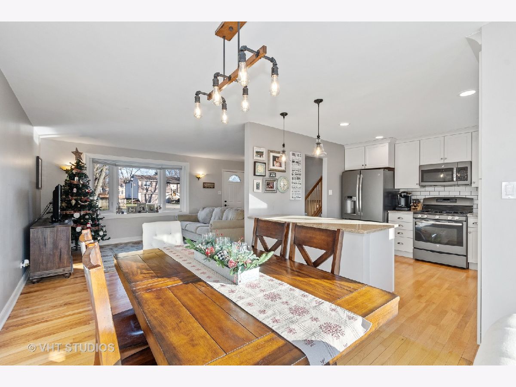
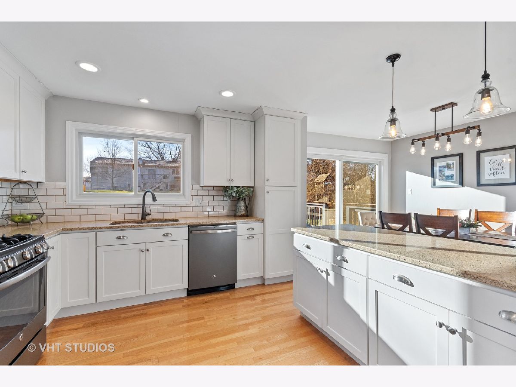
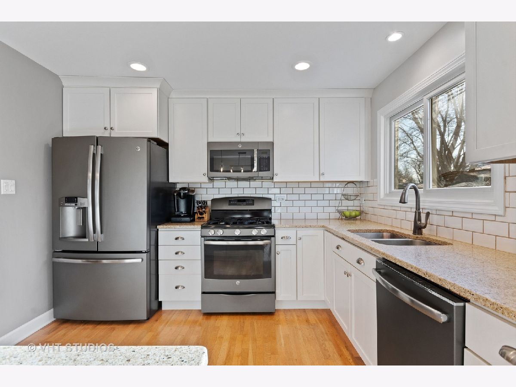
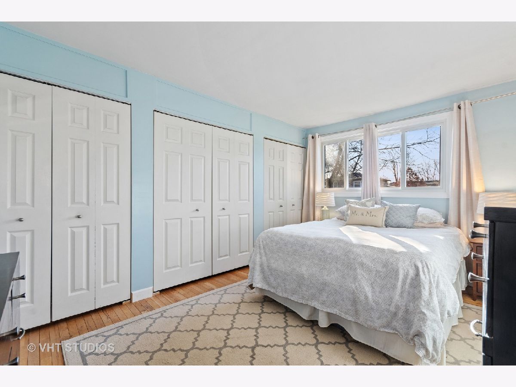
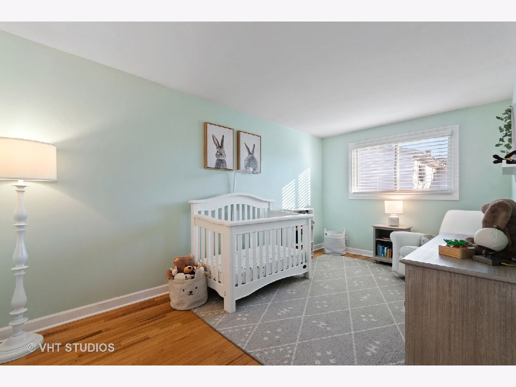
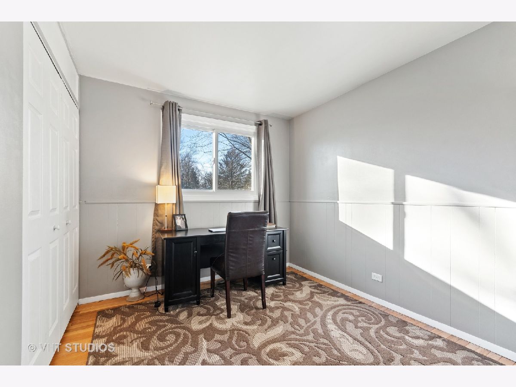
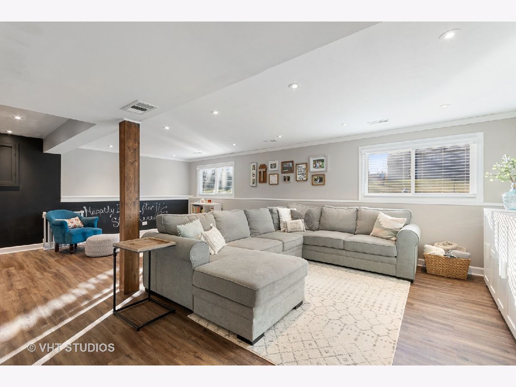
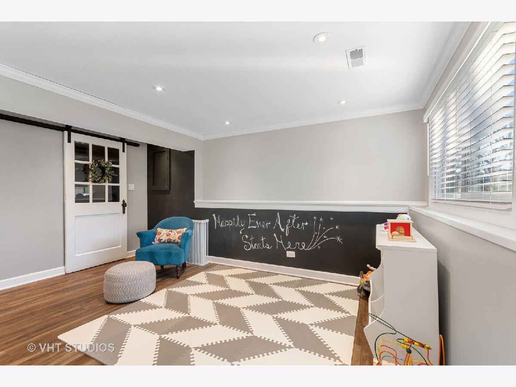
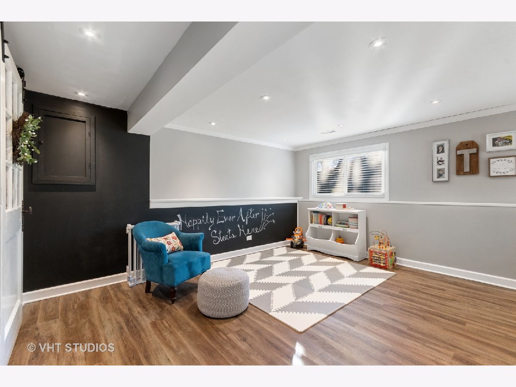
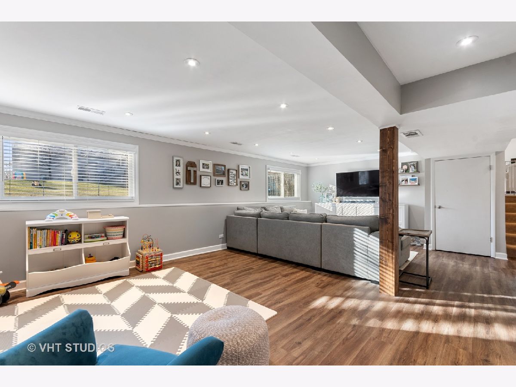
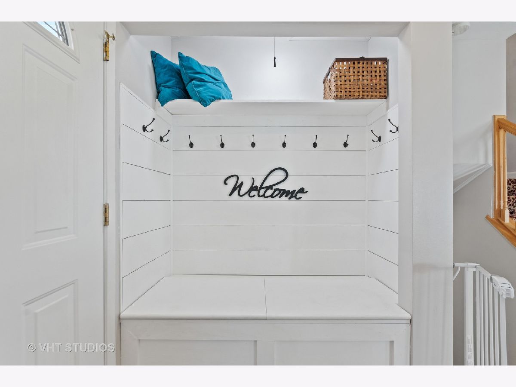
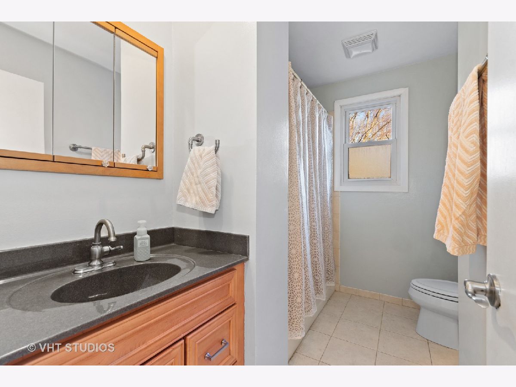
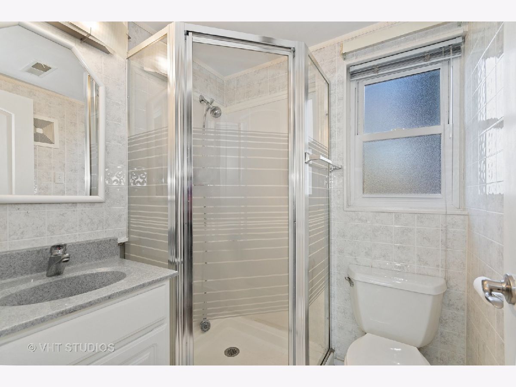
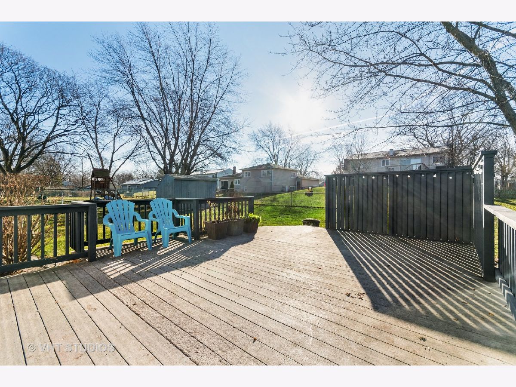
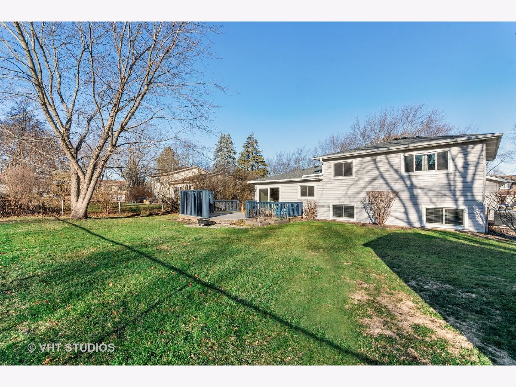
Room Specifics
Total Bedrooms: 3
Bedrooms Above Ground: 3
Bedrooms Below Ground: 0
Dimensions: —
Floor Type: Hardwood
Dimensions: —
Floor Type: Hardwood
Full Bathrooms: 2
Bathroom Amenities: —
Bathroom in Basement: 1
Rooms: No additional rooms
Basement Description: Finished
Other Specifics
| 2 | |
| — | |
| Concrete | |
| Deck | |
| Fenced Yard | |
| 75X135 | |
| — | |
| None | |
| Hardwood Floors | |
| Range, Microwave, Dishwasher, Refrigerator, Washer, Dryer, Stainless Steel Appliance(s) | |
| Not in DB | |
| Park | |
| — | |
| — | |
| — |
Tax History
| Year | Property Taxes |
|---|---|
| 2014 | $5,444 |
| 2021 | $6,641 |
Contact Agent
Nearby Similar Homes
Nearby Sold Comparables
Contact Agent
Listing Provided By
Baird & Warner

