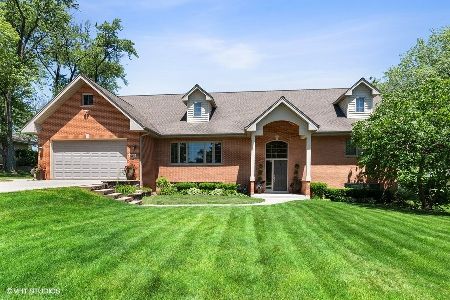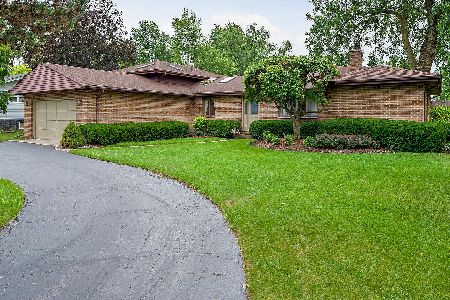10820 Crestview Road, Countryside, Illinois 60525
$395,000
|
Sold
|
|
| Status: | Closed |
| Sqft: | 1,176 |
| Cost/Sqft: | $348 |
| Beds: | 3 |
| Baths: | 3 |
| Year Built: | 1956 |
| Property Taxes: | $3,767 |
| Days On Market: | 849 |
| Lot Size: | 0,46 |
Description
** $10,000 credit to buyer ** Meticulously Maintained Original Owner's Raised Ranch Home - A Golden Opportunity for New Beginnings! Nestled within the heart of a highly sought-after neighborhood known for its excellent schools and convenient access to expressways, this 3 bed, 2.5 bath brick ranch home stands as a timeless treasure waiting for its new owners to breathe fresh life into its inviting spaces. This home exudes a sense of warmth and character that only time can cultivate. Key Features: 3 Bedrooms, 2.5 Bathrooms. The first floor hosts three bedrooms, offering a comfortable and intimate layout for families of all sizes. The master bedroom boasts the convenience of an attached half bath, ensuring privacy and ease. Inviting Common Areas: The main level unfolds to reveal inviting living and eating area, perfect for family gatherings and entertaining friends. Large windows infuse the space with natural light, while the charming fireplace adds a touch of coziness. Finished Basement: Descend to the lower level and discover a finished basement that has been thoughtfully updated. This versatile space boasts a brand-new, contemporary bathroom. Dual Garages: With both an attached and detached garage, this property offers ample parking and storage options to cater to the needs of an active lifestyle. The detached garage sits on the backdrop of a private lot, with stunning views of the neighboring golf course. Serene Outdoor Living: Located on a quiet half acre with an enclosed patio and tranquil backyard presents an escape from the hustle and bustle of everyday life, where you can bask in the serenity of the surrounding greenery and stunning views of Flagg Creek Golf Course. Move right in or bring your fresh ideas and creative vision to this golden gem!
Property Specifics
| Single Family | |
| — | |
| — | |
| 1956 | |
| — | |
| — | |
| No | |
| 0.46 |
| Cook | |
| — | |
| — / Not Applicable | |
| — | |
| — | |
| — | |
| 11895158 | |
| 18203030080000 |
Nearby Schools
| NAME: | DISTRICT: | DISTANCE: | |
|---|---|---|---|
|
Grade School
Pleasantdale Elementary School |
107 | — | |
|
Middle School
Pleasantdale Middle School |
107 | Not in DB | |
|
High School
Lyons Twp High School |
204 | Not in DB | |
Property History
| DATE: | EVENT: | PRICE: | SOURCE: |
|---|---|---|---|
| 26 Oct, 2023 | Sold | $395,000 | MRED MLS |
| 29 Sep, 2023 | Under contract | $409,000 | MRED MLS |
| 28 Sep, 2023 | Listed for sale | $409,000 | MRED MLS |
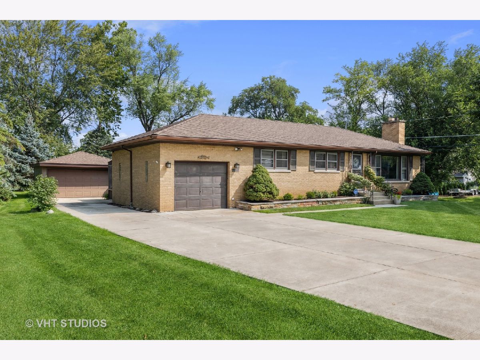
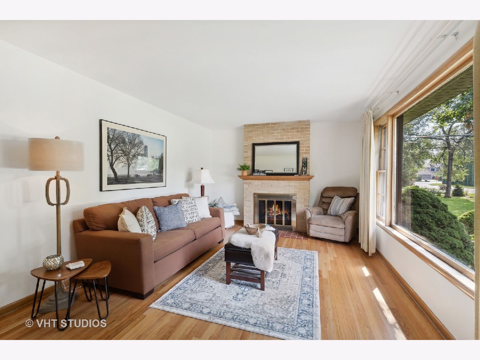
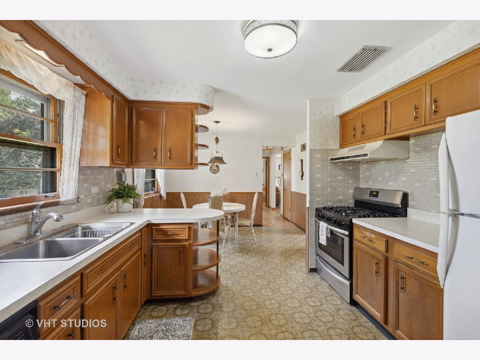
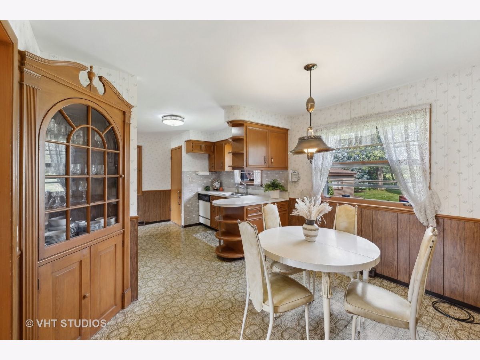
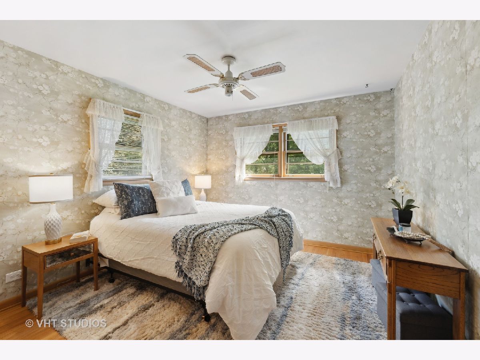
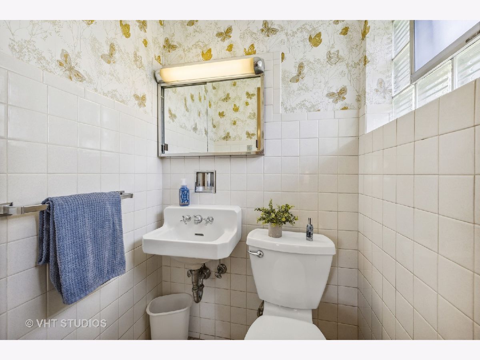
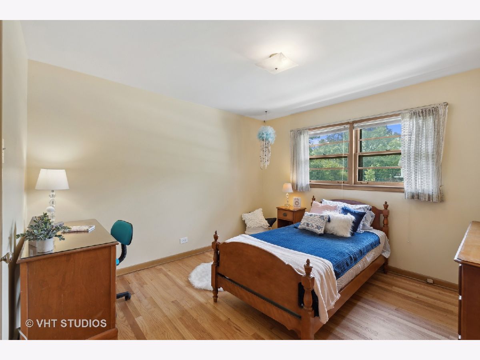
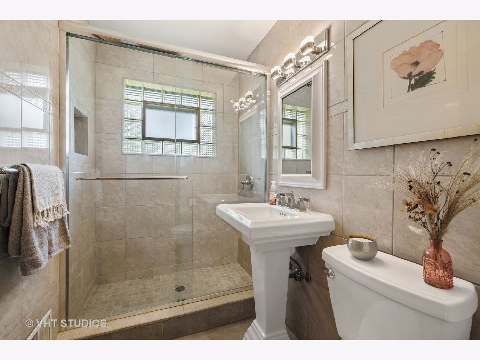
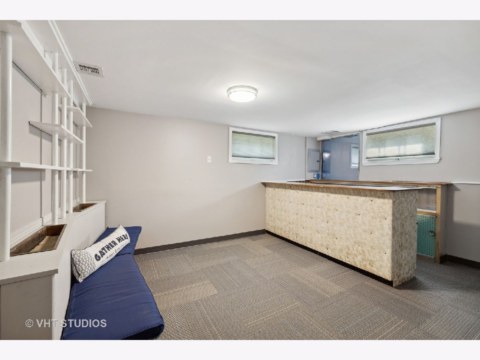
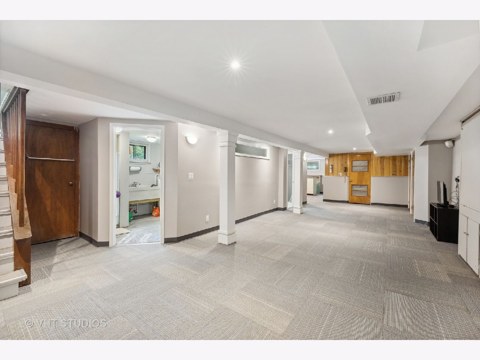
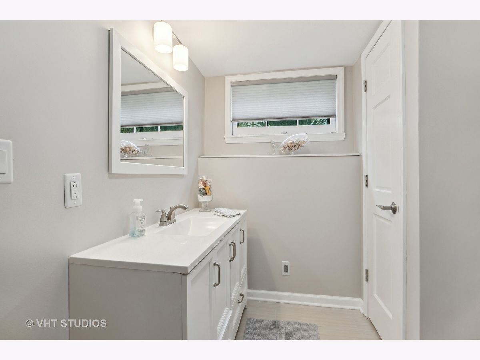
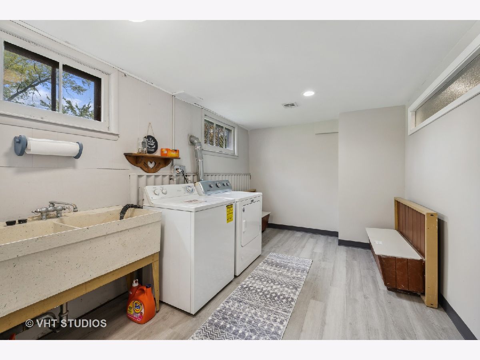
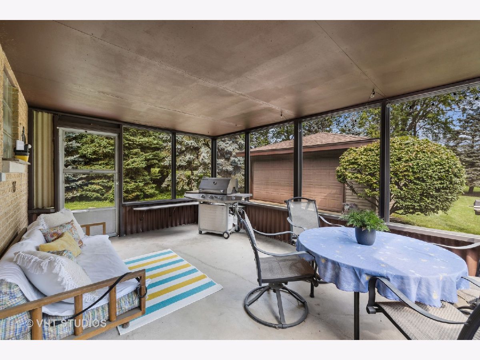
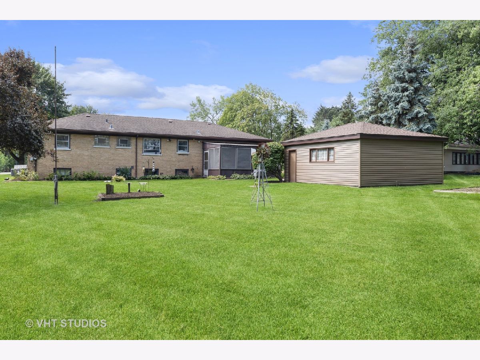
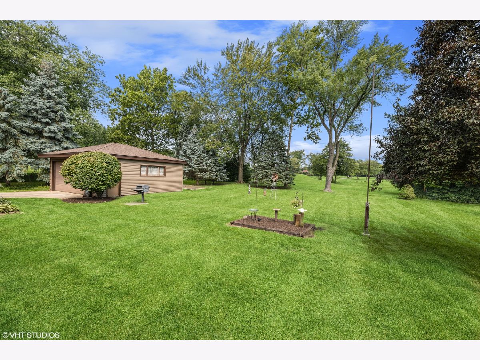
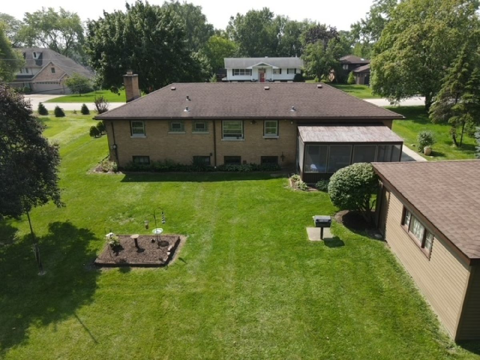
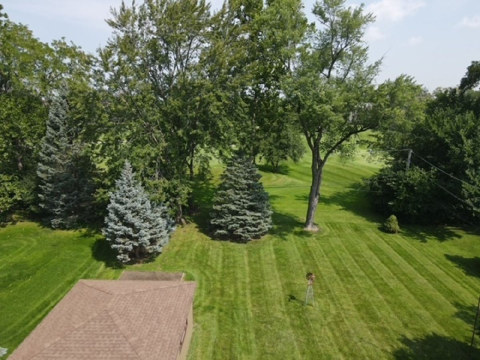
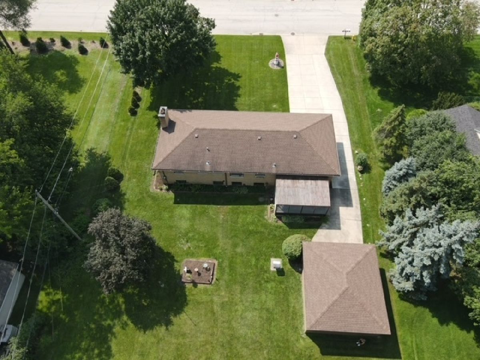
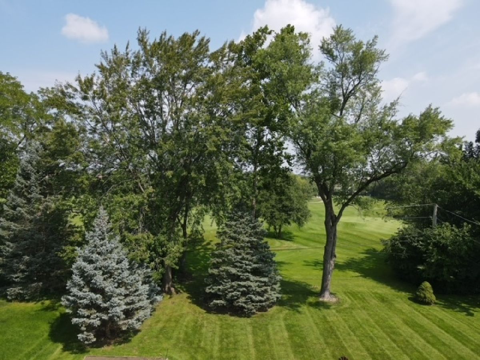
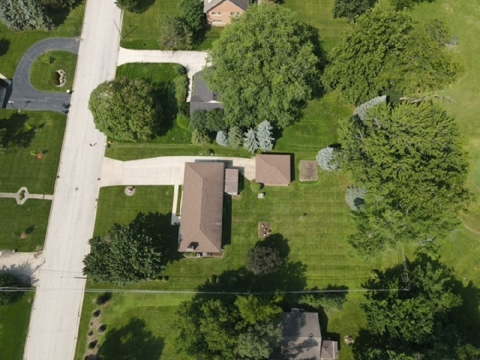
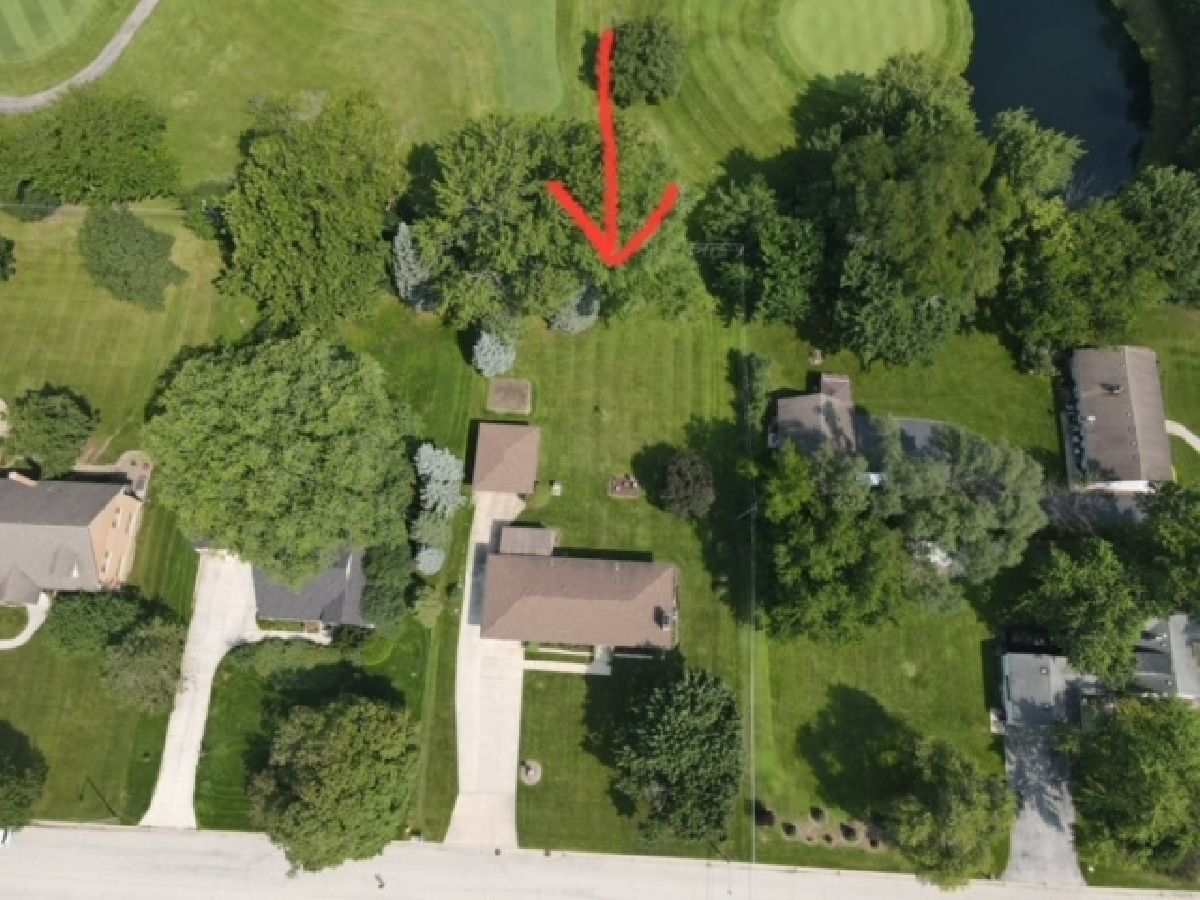
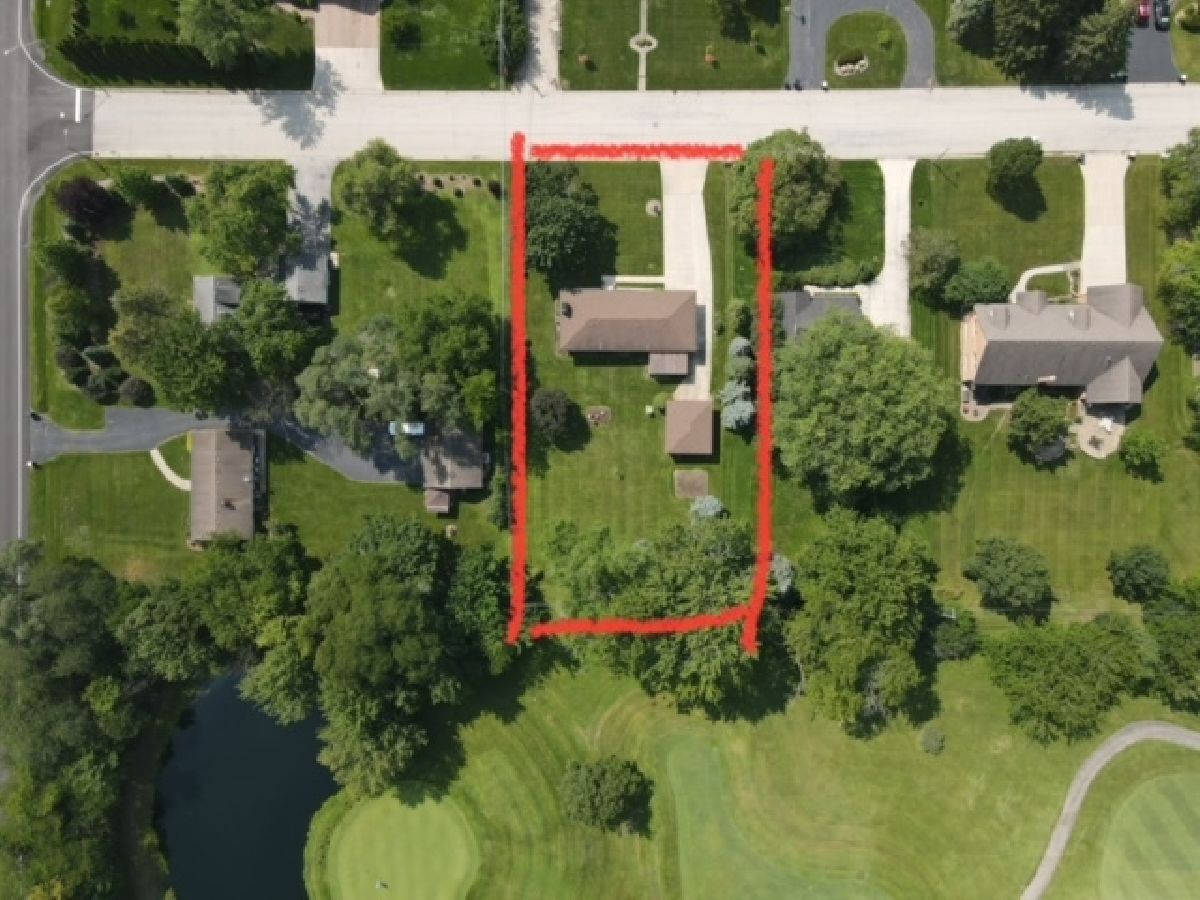
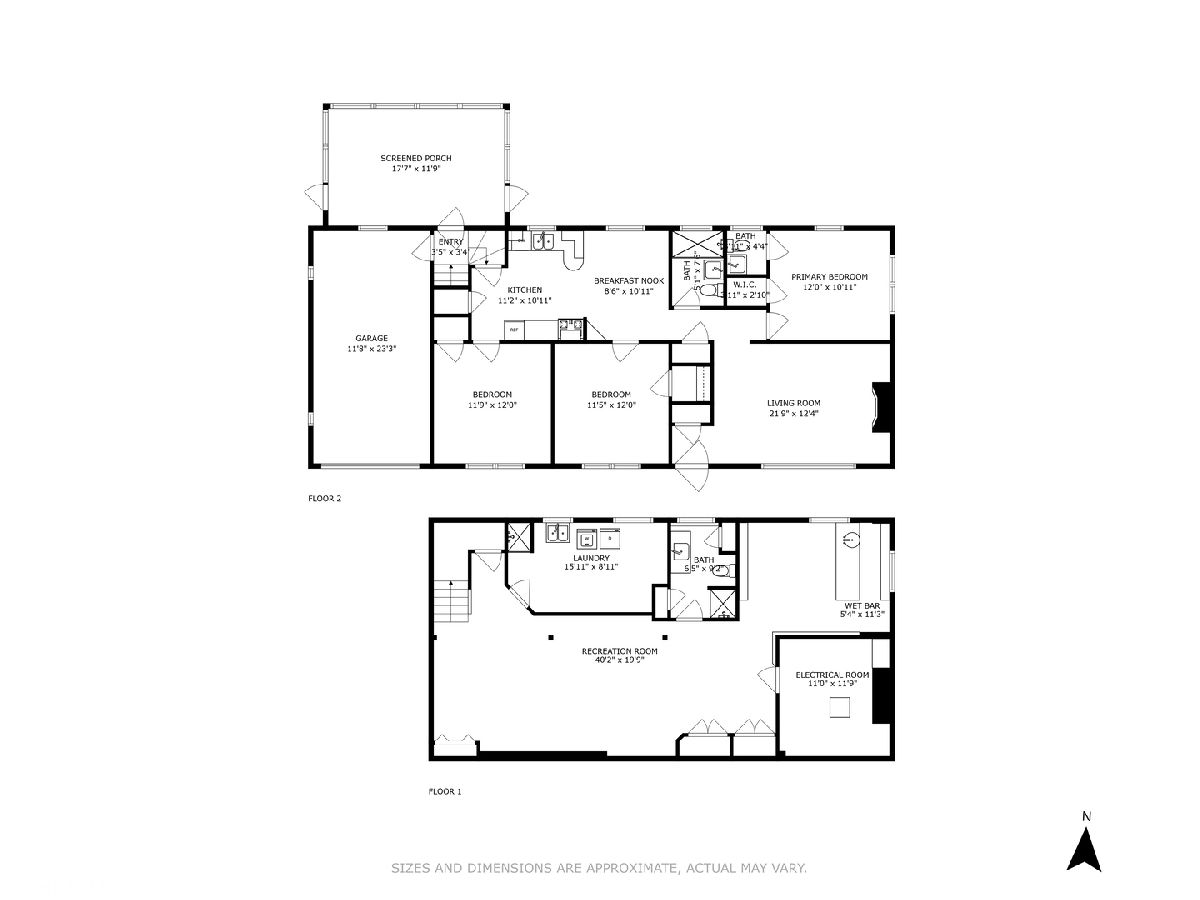
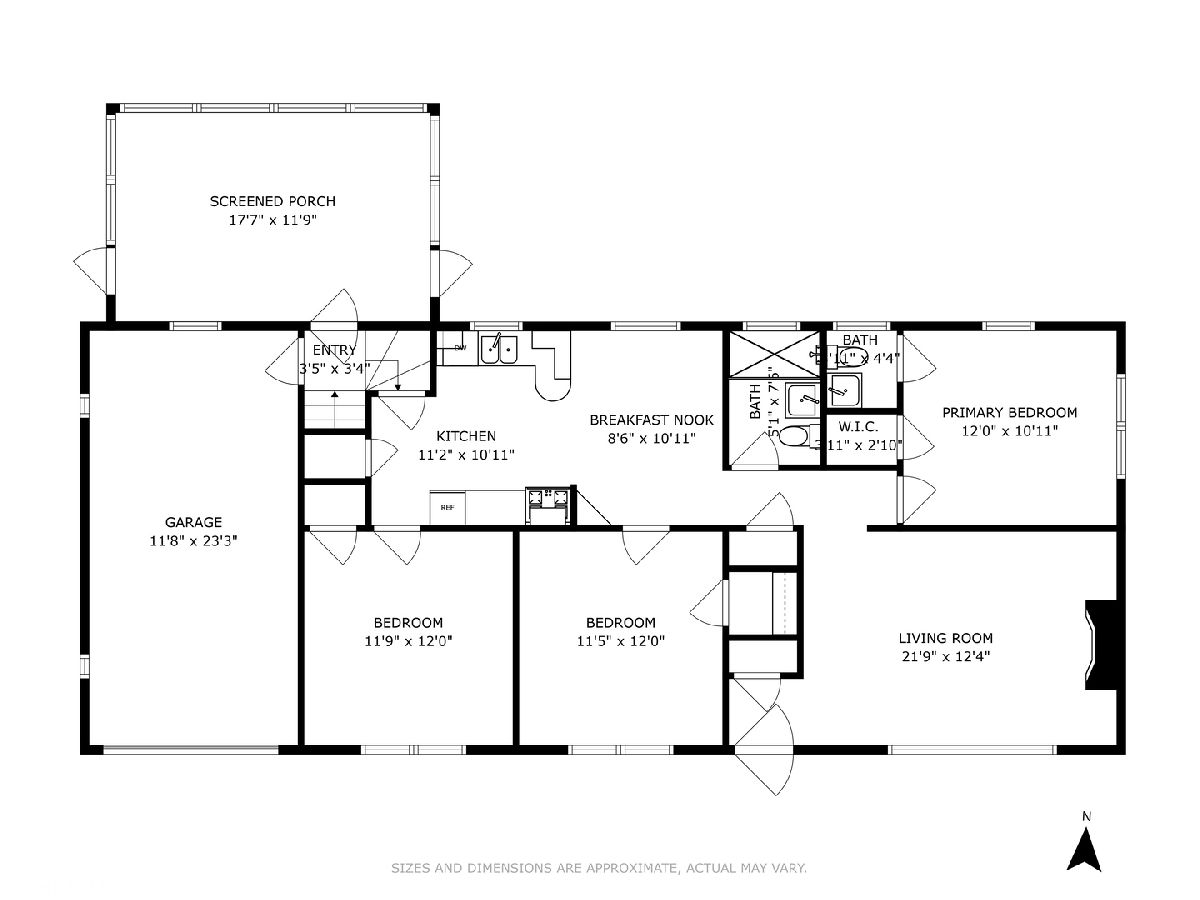
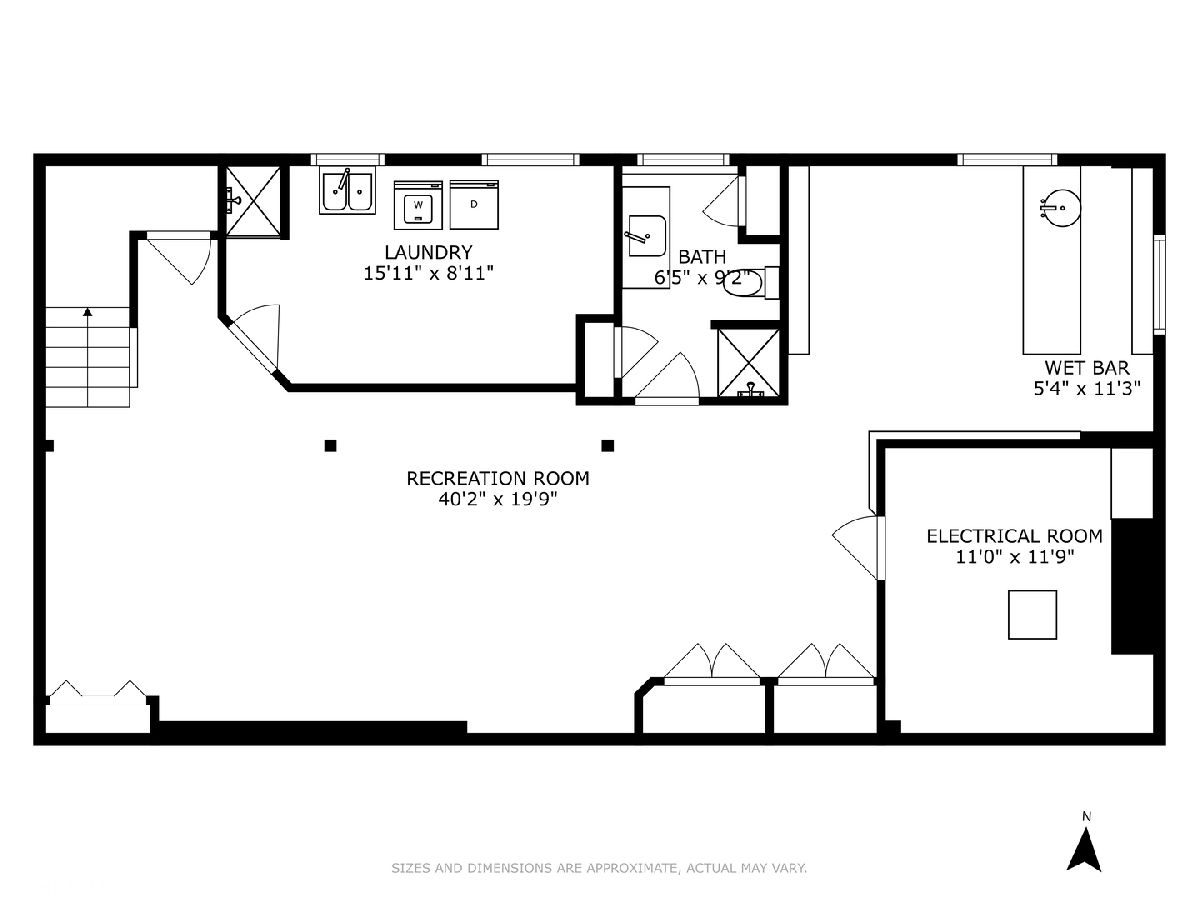
Room Specifics
Total Bedrooms: 3
Bedrooms Above Ground: 3
Bedrooms Below Ground: 0
Dimensions: —
Floor Type: —
Dimensions: —
Floor Type: —
Full Bathrooms: 3
Bathroom Amenities: —
Bathroom in Basement: 1
Rooms: —
Basement Description: Finished
Other Specifics
| 3 | |
| — | |
| Concrete | |
| — | |
| — | |
| 100 X 201 | |
| — | |
| — | |
| — | |
| — | |
| Not in DB | |
| — | |
| — | |
| — | |
| — |
Tax History
| Year | Property Taxes |
|---|---|
| 2023 | $3,767 |
Contact Agent
Nearby Sold Comparables
Contact Agent
Listing Provided By
Baird & Warner Real Estate



