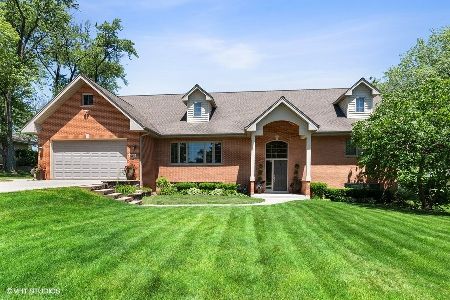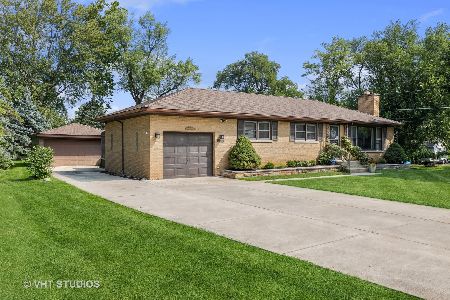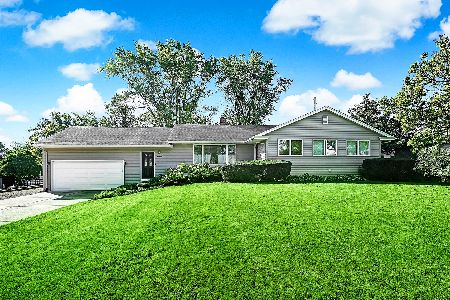10831 Crestview Road, Countryside, Illinois 60525
$515,000
|
Sold
|
|
| Status: | Closed |
| Sqft: | 3,000 |
| Cost/Sqft: | $173 |
| Beds: | 4 |
| Baths: | 4 |
| Year Built: | 1962 |
| Property Taxes: | $6,466 |
| Days On Market: | 1626 |
| Lot Size: | 0,50 |
Description
Perfectly situated on an immaculate 1/2 acre lot, this sprawling split-level house was designed for the ultimate entertainment experience! With that gorgeous lot and over 3000 square feet of finished living space, you'll find the room and all the amenities you want to invite the whole crowd over year-round. The large foyer opens into a living room with a wood-burning fireplace which leads to the separate dining room and spacious eat-in kitchen with full-view glass doors to the incredible two-tier deck and built-in hot tub. The spacious family room features a soaring, vaulted, shiplap ceiling, skylights and French doors to that amazing deck and expansive yard with a built-in firepit. Just a few steps up to three of the four bedrooms and two full baths including a huge primary en-suite with a fabulous walk-in closet, additional closet and balcony overlooking the yard. The lower level features the fourth bedroom, the third full bath and a huge recreation room with space for a pool table and ceramic-tiled area that is plumbed for a wet bar. Fantastic storage throughout including a large utility room, exceptional closet space and a dry, concrete-floored crawl space. Two car attached garage. Brick exterior. Sump pump. Newer roof (approx. 5 years ago) with newer skylights installed at the same time. Two newer 40 gallon water heaters (2016). 4 bedrooms/3.1 baths. The two-tier deck features low maintenance Trex decking and railings. This home has been meticulously maintained and lovingly cared for throughout the years. Truly a property that will be the favorite place to host your dream parties!
Property Specifics
| Single Family | |
| — | |
| Bi-Level | |
| 1962 | |
| Partial | |
| — | |
| No | |
| 0.5 |
| Cook | |
| — | |
| — / Not Applicable | |
| None | |
| Lake Michigan,Public | |
| Public Sewer | |
| 11193040 | |
| 18203040090000 |
Nearby Schools
| NAME: | DISTRICT: | DISTANCE: | |
|---|---|---|---|
|
Grade School
Pleasantdale Elementary School |
107 | — | |
|
Middle School
Pleasantdale Middle School |
107 | Not in DB | |
|
High School
Lyons Twp High School |
204 | Not in DB | |
Property History
| DATE: | EVENT: | PRICE: | SOURCE: |
|---|---|---|---|
| 15 Oct, 2021 | Sold | $515,000 | MRED MLS |
| 26 Aug, 2021 | Under contract | $519,900 | MRED MLS |
| 11 Aug, 2021 | Listed for sale | $519,900 | MRED MLS |
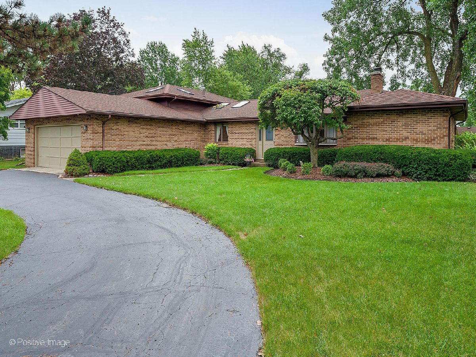
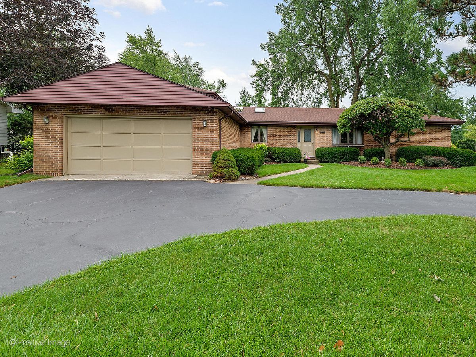
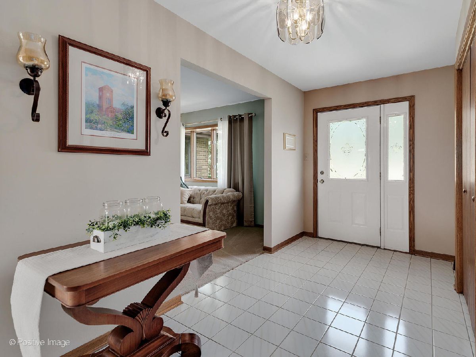
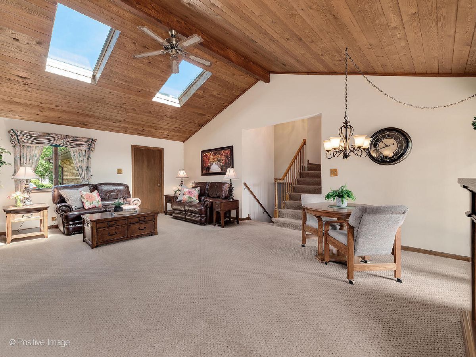
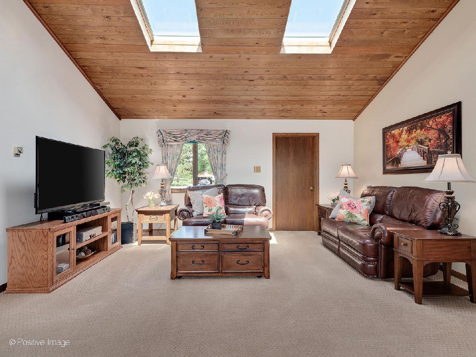
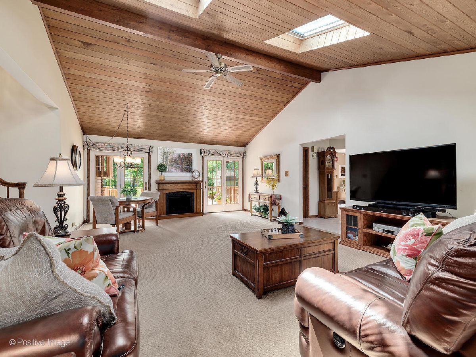

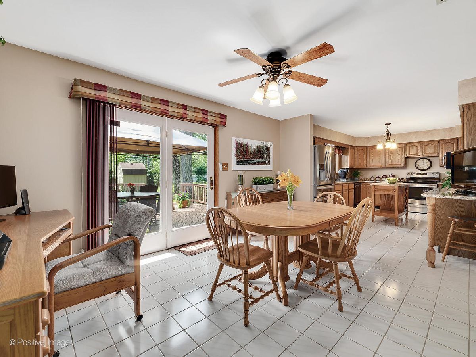
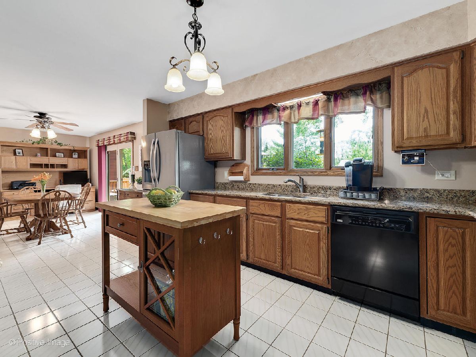

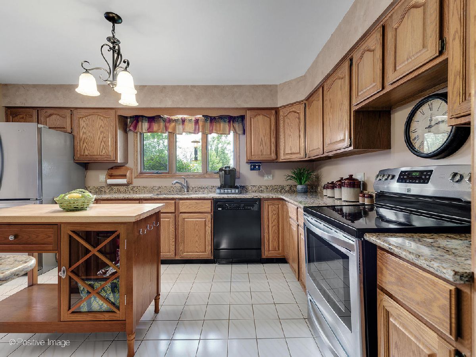
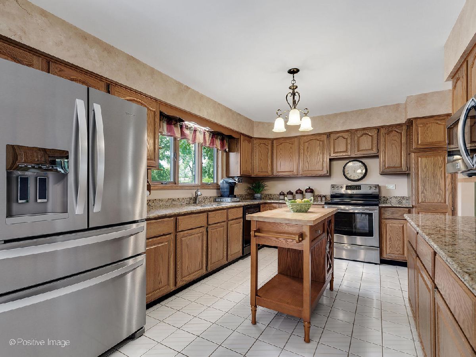
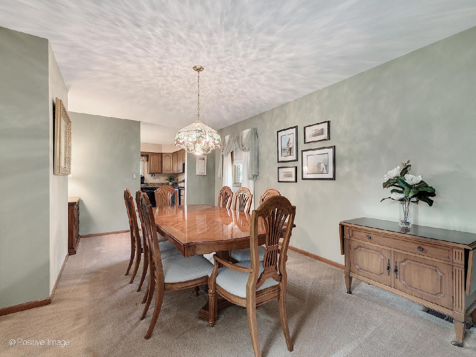
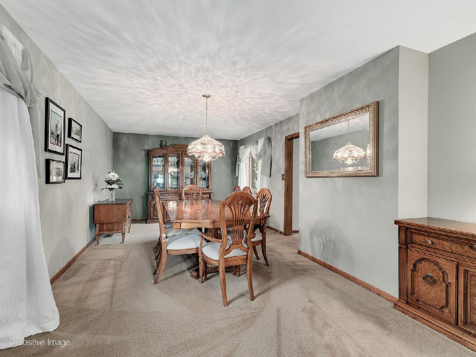



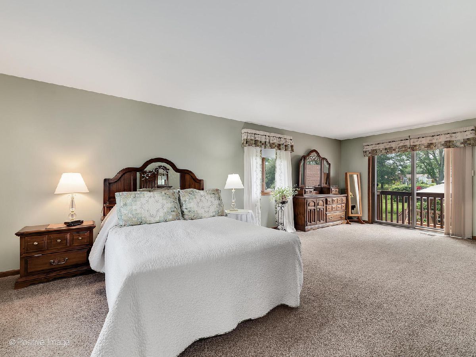

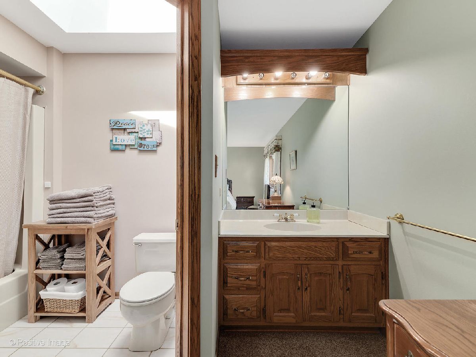

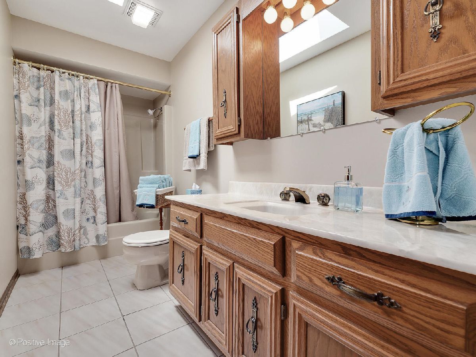

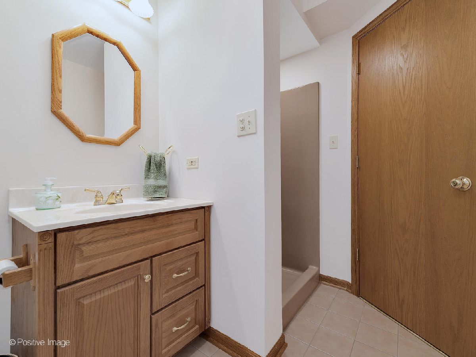
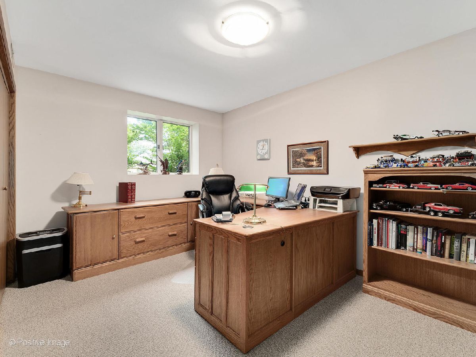
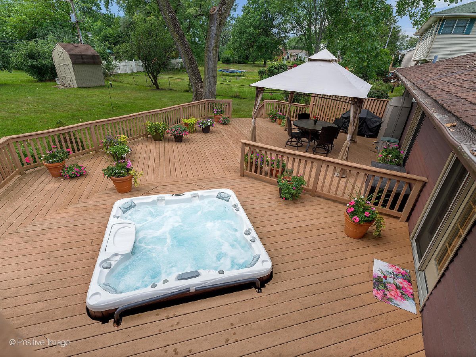
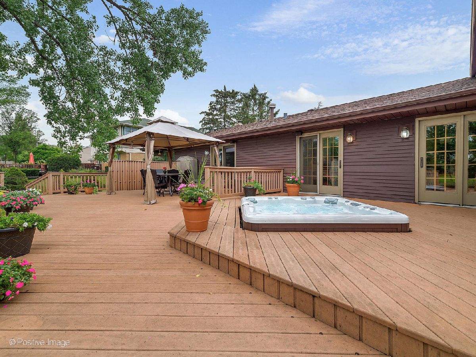

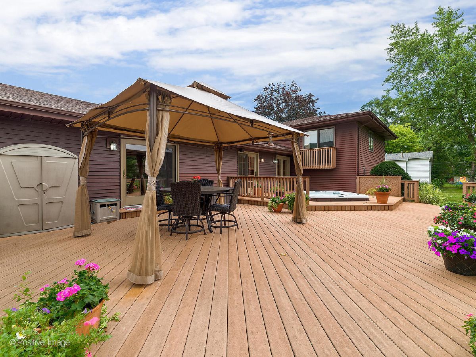
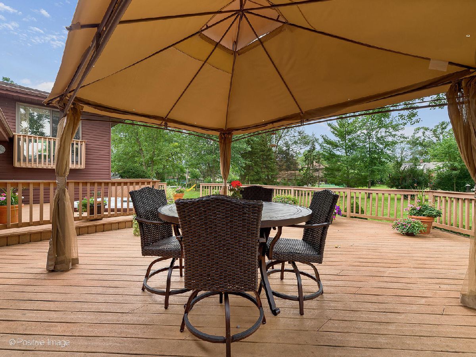


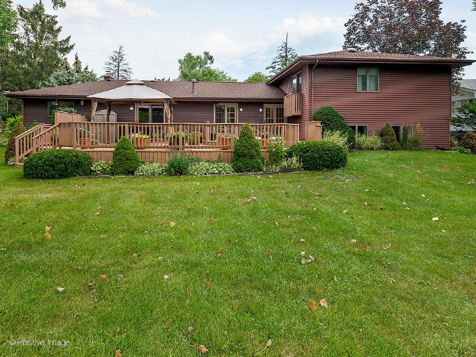
Room Specifics
Total Bedrooms: 4
Bedrooms Above Ground: 4
Bedrooms Below Ground: 0
Dimensions: —
Floor Type: Carpet
Dimensions: —
Floor Type: Carpet
Dimensions: —
Floor Type: Carpet
Full Bathrooms: 4
Bathroom Amenities: —
Bathroom in Basement: 1
Rooms: Breakfast Room,Recreation Room,Workshop
Basement Description: Finished,Crawl
Other Specifics
| 2 | |
| — | |
| Circular | |
| Balcony, Deck, Hot Tub | |
| Landscaped,Mature Trees | |
| 109X201X109X212 | |
| — | |
| Full | |
| — | |
| Range, Microwave, Dishwasher, Refrigerator, Washer, Dryer | |
| Not in DB | |
| Park, Tennis Court(s), Curbs, Street Lights, Street Paved | |
| — | |
| — | |
| Wood Burning |
Tax History
| Year | Property Taxes |
|---|---|
| 2021 | $6,466 |
Contact Agent
Nearby Sold Comparables
Contact Agent
Listing Provided By
Compass



