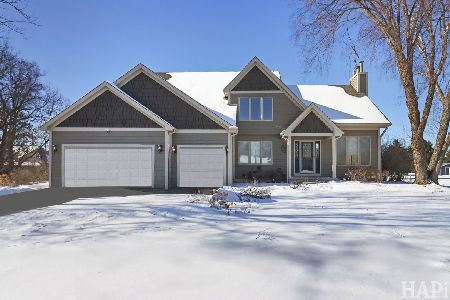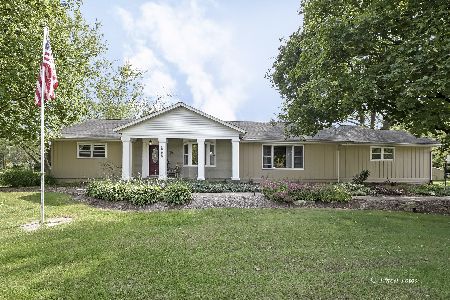10824 Jani Lane, Marengo, Illinois 60152
$290,000
|
Sold
|
|
| Status: | Closed |
| Sqft: | 3,236 |
| Cost/Sqft: | $92 |
| Beds: | 3 |
| Baths: | 2 |
| Year Built: | 1988 |
| Property Taxes: | $6,408 |
| Days On Market: | 2146 |
| Lot Size: | 1,10 |
Description
Commuters Rejoice! A Country private retreat, a terrific summer time house & a mechanics dream garage - All with EZ I-90 access just minutes away! It is all right here! This is the cleanest home you will see & completely upgraded for years of worry free living, gorgeous top quality Pella windows, maintenance free exterior. GENERAC whole house generator! Expanded FamRm with handsome custom stone fireplace opens to huge party deck with gazebo & 30ft pool! 3.5 car insulated & heated attached garage has separate 1.5 stall with 4 post lift & compressor! Owners Suite features stall shower bath & walk-in closet! Large finished basement offers RecRm, entertaining & workout space along with huge storage crawl. County will allow out buildings here! Terrific location just minutes to I-90 & preferred Riley Schools!
Property Specifics
| Single Family | |
| — | |
| Ranch | |
| 1988 | |
| Partial | |
| CUSTOM RANCH | |
| No | |
| 1.1 |
| Mc Henry | |
| Harmony Hills | |
| — / Not Applicable | |
| None | |
| Private Well | |
| Septic-Private | |
| 10671985 | |
| 1729353003 |
Nearby Schools
| NAME: | DISTRICT: | DISTANCE: | |
|---|---|---|---|
|
Grade School
Riley Comm Cons School |
18 | — | |
|
Middle School
Riley Comm Cons School |
18 | Not in DB | |
|
High School
Marengo High School |
154 | Not in DB | |
Property History
| DATE: | EVENT: | PRICE: | SOURCE: |
|---|---|---|---|
| 30 Jun, 2020 | Sold | $290,000 | MRED MLS |
| 17 May, 2020 | Under contract | $299,000 | MRED MLS |
| — | Last price change | $310,000 | MRED MLS |
| 18 Mar, 2020 | Listed for sale | $310,000 | MRED MLS |

























Room Specifics
Total Bedrooms: 3
Bedrooms Above Ground: 3
Bedrooms Below Ground: 0
Dimensions: —
Floor Type: Carpet
Dimensions: —
Floor Type: Carpet
Full Bathrooms: 2
Bathroom Amenities: —
Bathroom in Basement: 0
Rooms: Eating Area,Recreation Room
Basement Description: Finished,Crawl
Other Specifics
| 3 | |
| Concrete Perimeter | |
| Asphalt | |
| Deck, Porch Screened, Above Ground Pool, Storms/Screens, Workshop | |
| — | |
| 160X300X160X300 | |
| Pull Down Stair,Unfinished | |
| Full | |
| Hardwood Floors, First Floor Bedroom, First Floor Full Bath | |
| Range, Dishwasher, Refrigerator, Washer, Dryer, Stainless Steel Appliance(s), Range Hood | |
| Not in DB | |
| — | |
| — | |
| — | |
| — |
Tax History
| Year | Property Taxes |
|---|---|
| 2020 | $6,408 |
Contact Agent
Nearby Sold Comparables
Contact Agent
Listing Provided By
Berkshire Hathaway HomeServices Starck Real Estate









