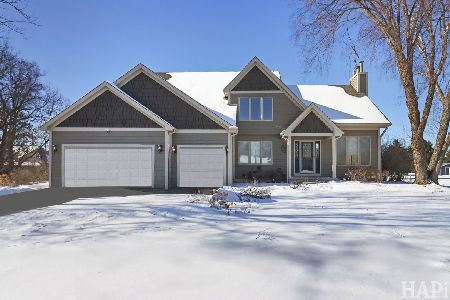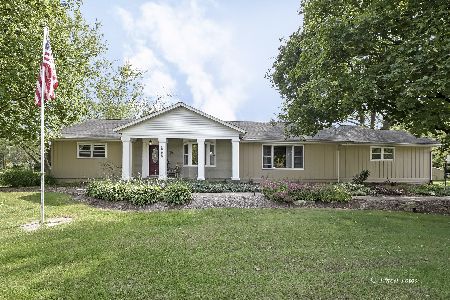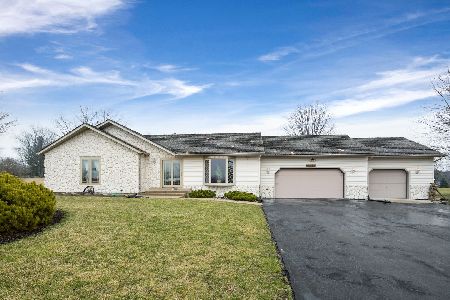10825 Ernest Drive, Marengo, Illinois 60152
$315,000
|
Sold
|
|
| Status: | Closed |
| Sqft: | 2,638 |
| Cost/Sqft: | $119 |
| Beds: | 5 |
| Baths: | 3 |
| Year Built: | 1980 |
| Property Taxes: | $5,248 |
| Days On Market: | 1674 |
| Lot Size: | 1,18 |
Description
Wonderful FAMILY HOME! 5 bedrooms (1 on main floor), 3 full baths, 3 car garage and on 1.1 mature acre...Riley School and minutes to I90. Formal living and dining rooms. Open family room to eat in area and kitchen. Wood insert in fireplace, flanked by built in storage/bookcases~Eat in area with bay window~abundant cabinets and counterspace with pantry closet AND walk in pantry! Full bath and bedroom on lower level would work well for inlaw arrangement. 4 bedrooms on 2nd floor~master has walkin closet, walk in shower~hall bath with double vanity~2 bedrooms have walk in closet with built in dressers. Full unfinished basement has unbelievable built in shelving! Appealing brick pillars compliment the oversized concrete drive with side apron. Security lights~fenced dog run~concrete patio~exterior stairs to basement~12'x16' storage shed, plus additional storage area (great for wood storage for fireplace)~3 apple trees~mature oak trees~awesome yard for all to enjoy! Must see to appreciate...decorating would bring property to full potential ,although move in ready!
Property Specifics
| Single Family | |
| — | |
| Traditional | |
| 1980 | |
| Full | |
| — | |
| No | |
| 1.18 |
| Mc Henry | |
| Harmony Hills | |
| 0 / Not Applicable | |
| None | |
| Private Well | |
| Septic-Private | |
| 11144592 | |
| 1729353010 |
Nearby Schools
| NAME: | DISTRICT: | DISTANCE: | |
|---|---|---|---|
|
Grade School
Riley Comm Cons School |
18 | — | |
|
Middle School
Riley Comm Cons School |
18 | Not in DB | |
|
High School
Marengo High School |
154 | Not in DB | |
Property History
| DATE: | EVENT: | PRICE: | SOURCE: |
|---|---|---|---|
| 12 Aug, 2021 | Sold | $315,000 | MRED MLS |
| 8 Jul, 2021 | Under contract | $315,000 | MRED MLS |
| 3 Jul, 2021 | Listed for sale | $315,000 | MRED MLS |
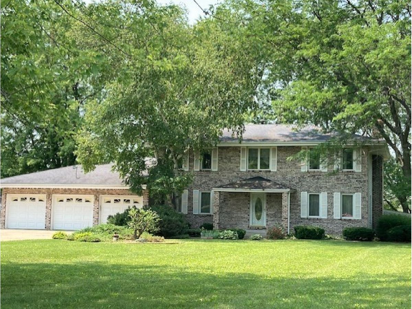
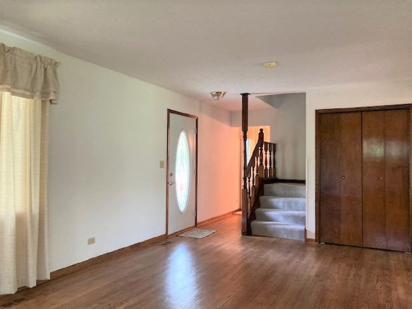
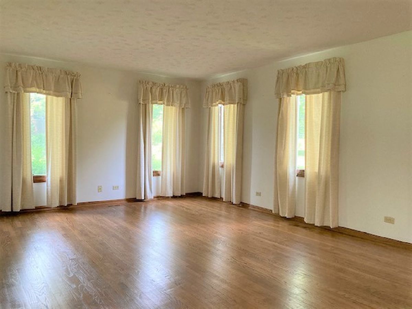
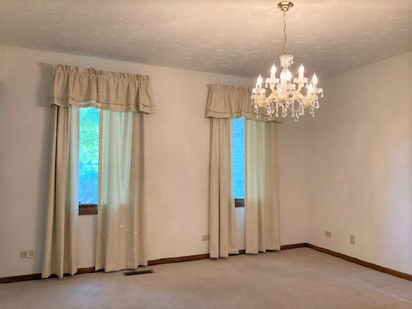
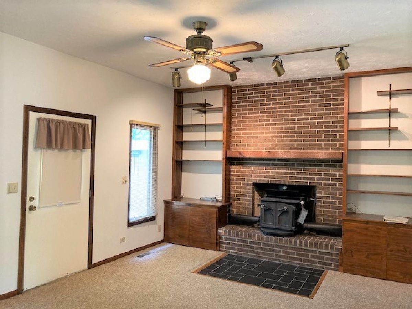
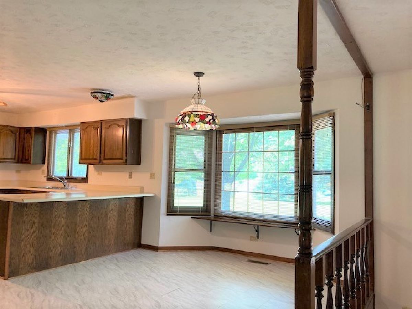
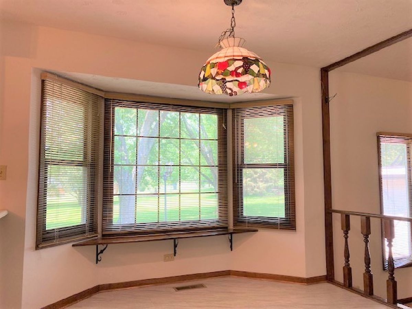
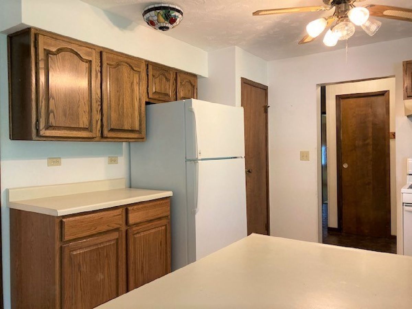
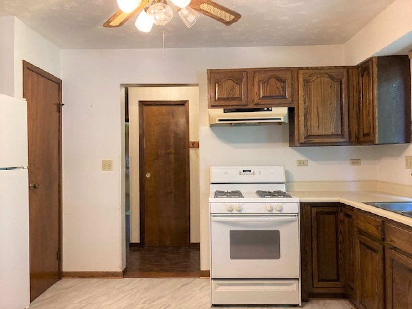
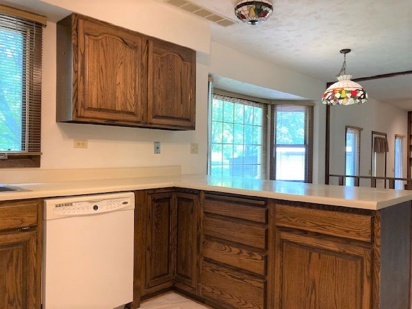
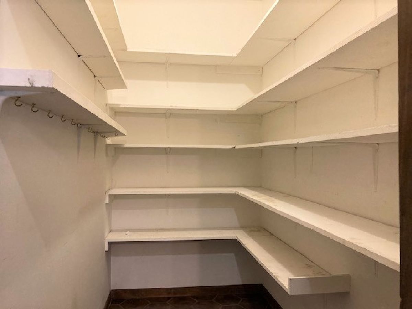
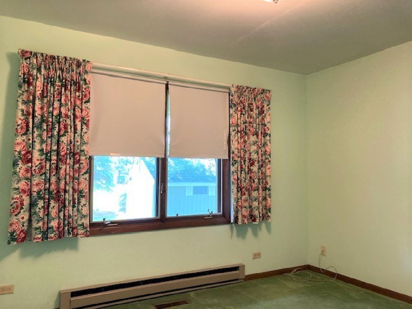
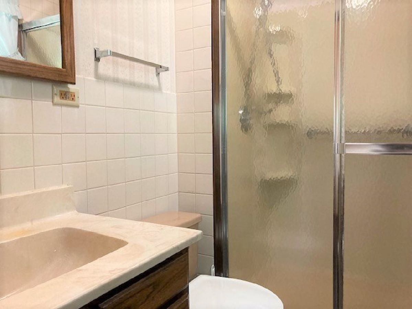
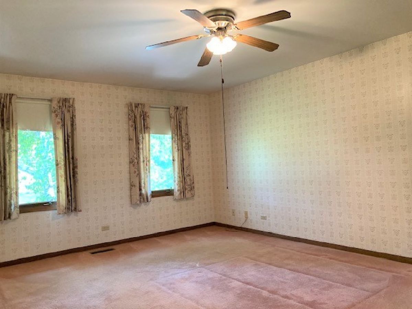
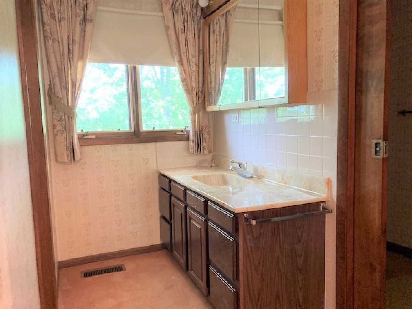
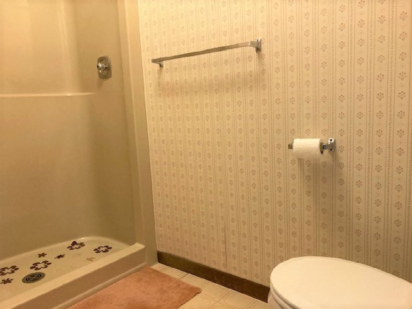
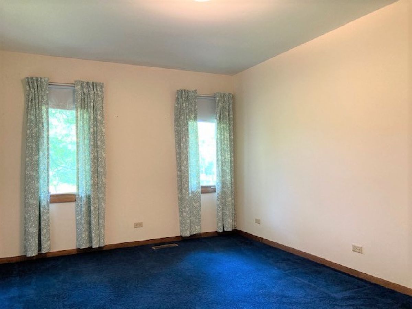
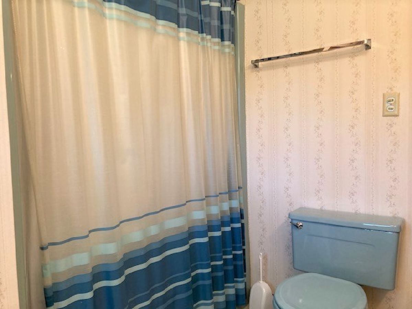
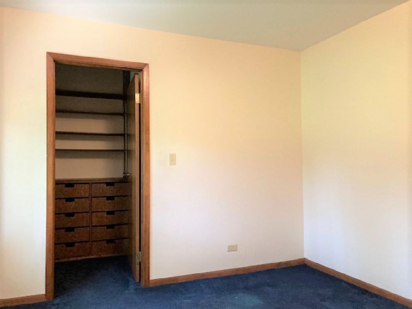
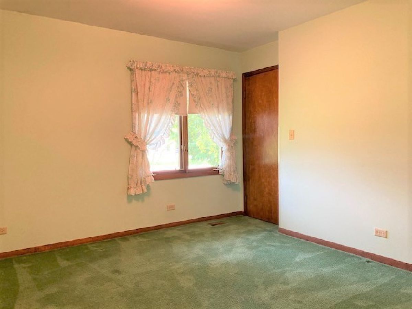
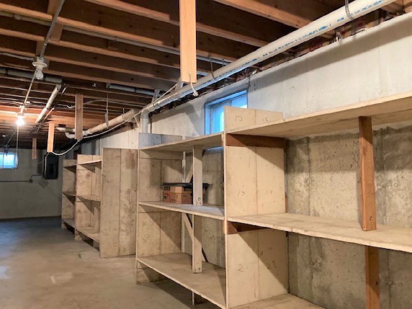
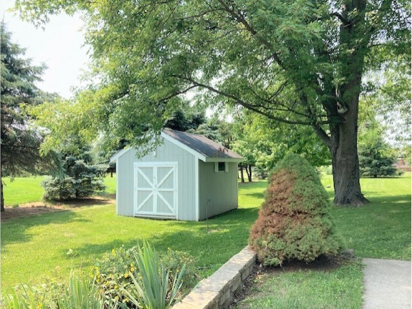
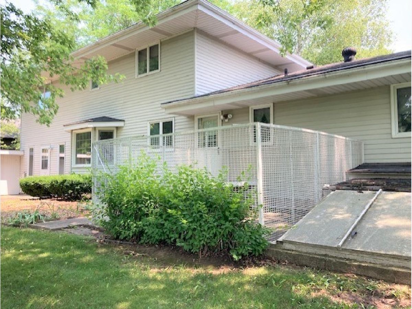
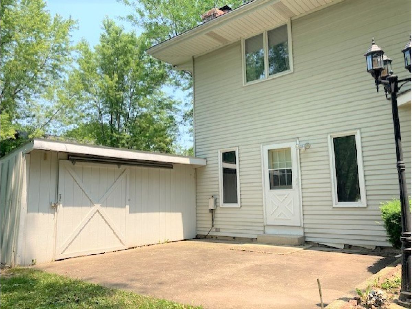
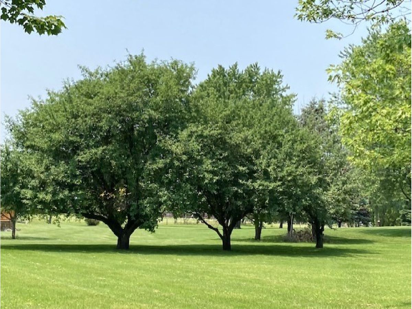
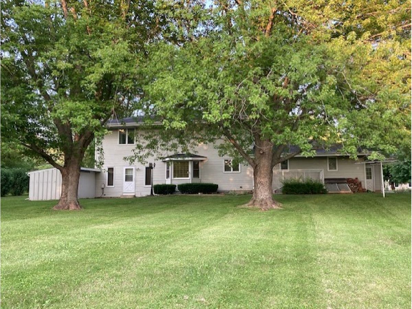
Room Specifics
Total Bedrooms: 5
Bedrooms Above Ground: 5
Bedrooms Below Ground: 0
Dimensions: —
Floor Type: Carpet
Dimensions: —
Floor Type: Carpet
Dimensions: —
Floor Type: Carpet
Dimensions: —
Floor Type: —
Full Bathrooms: 3
Bathroom Amenities: Double Sink
Bathroom in Basement: 0
Rooms: Bedroom 5,Pantry
Basement Description: Unfinished
Other Specifics
| 3 | |
| Concrete Perimeter | |
| Concrete | |
| Patio, Dog Run, Storms/Screens | |
| Cul-De-Sac,Wooded,Mature Trees | |
| 160X300 | |
| Pull Down Stair,Unfinished | |
| Full | |
| Hardwood Floors, First Floor Bedroom, First Floor Full Bath, Walk-In Closet(s), Bookcases, Separate Dining Room | |
| Range, Dishwasher, Refrigerator, Freezer, Washer, Dryer, Water Softener Owned | |
| Not in DB | |
| — | |
| — | |
| — | |
| Insert |
Tax History
| Year | Property Taxes |
|---|---|
| 2021 | $5,248 |
Contact Agent
Nearby Sold Comparables
Contact Agent
Listing Provided By
CENTURY 21 New Heritage

