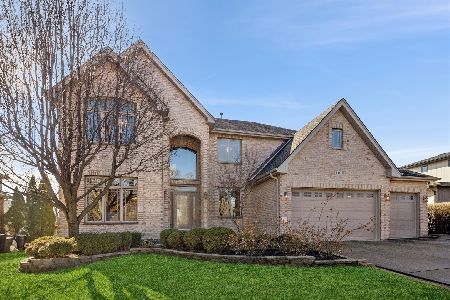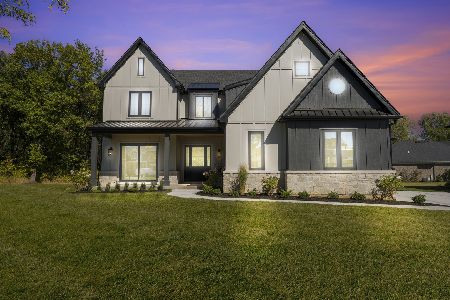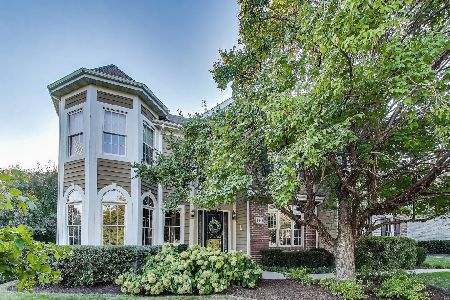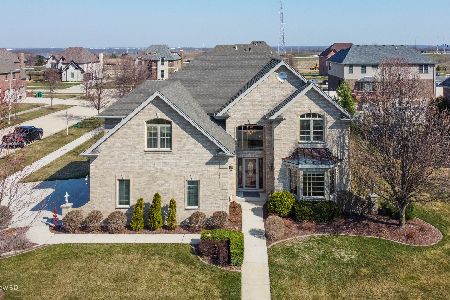10825 Christopher Drive, Lemont, Illinois 60439
$492,650
|
Sold
|
|
| Status: | Closed |
| Sqft: | 3,400 |
| Cost/Sqft: | $154 |
| Beds: | 5 |
| Baths: | 4 |
| Year Built: | 1999 |
| Property Taxes: | $11,594 |
| Days On Market: | 2963 |
| Lot Size: | 0,28 |
Description
Beautiful, traditional home nestled on premium wooded lot. Impressive curb appeal. Classic architectural design with brick in a timeless hue. Highly functional floor plan. Formal dining room and living rooms. Spacious family room with brick fireplace. Lovely sun room filled with natural light. Chef's kitchen with ample cabinet and counter space and all appliances included. Large master suite with fireplace and separate sitting area. Private master bath with soaking tub and shower. Picturesque grounds with mature landscaping with paver walkways and patio. Look out lower level. National Blue Ribbon award recipient, Lemont High School. Minutes to thousands of acres of forest preserves, bike trails, Metra, expressway access and world renowned golf courses. Available for immediate occupancy.
Property Specifics
| Single Family | |
| — | |
| Traditional | |
| 1999 | |
| Full,English | |
| CUSTOM | |
| No | |
| 0.28 |
| Du Page | |
| Arbor Ridge | |
| 300 / Annual | |
| Other | |
| Lake Michigan | |
| Public Sewer | |
| 09833992 | |
| 1017311013 |
Nearby Schools
| NAME: | DISTRICT: | DISTANCE: | |
|---|---|---|---|
|
Grade School
Oakwood Elementary School |
113A | — | |
|
Middle School
Old Quarry Middle School |
113A | Not in DB | |
|
High School
Lemont Twp High School |
210 | Not in DB | |
|
Alternate Elementary School
River Valley Elementary School |
— | Not in DB | |
Property History
| DATE: | EVENT: | PRICE: | SOURCE: |
|---|---|---|---|
| 28 Feb, 2018 | Sold | $492,650 | MRED MLS |
| 28 Jan, 2018 | Under contract | $525,000 | MRED MLS |
| 16 Jan, 2018 | Listed for sale | $525,000 | MRED MLS |
Room Specifics
Total Bedrooms: 5
Bedrooms Above Ground: 5
Bedrooms Below Ground: 0
Dimensions: —
Floor Type: Carpet
Dimensions: —
Floor Type: Carpet
Dimensions: —
Floor Type: Carpet
Dimensions: —
Floor Type: —
Full Bathrooms: 4
Bathroom Amenities: Whirlpool,Separate Shower,Double Sink
Bathroom in Basement: 0
Rooms: Bedroom 5,Eating Area,Sitting Room,Foyer,Sun Room
Basement Description: Partially Finished
Other Specifics
| 3 | |
| Concrete Perimeter | |
| Brick | |
| Deck, Brick Paver Patio | |
| Fenced Yard,Landscaped | |
| 89 X 135 X 89 X 135 | |
| — | |
| Full | |
| Vaulted/Cathedral Ceilings, Skylight(s), Hardwood Floors, First Floor Laundry | |
| Double Oven, Microwave, Dishwasher, Refrigerator, Washer, Dryer, Cooktop | |
| Not in DB | |
| Park, Curbs, Sidewalks, Street Lights, Street Paved | |
| — | |
| — | |
| Double Sided, Wood Burning, Attached Fireplace Doors/Screen |
Tax History
| Year | Property Taxes |
|---|---|
| 2018 | $11,594 |
Contact Agent
Nearby Similar Homes
Nearby Sold Comparables
Contact Agent
Listing Provided By
Realty Executives Elite







