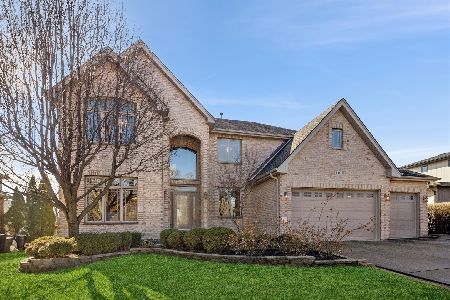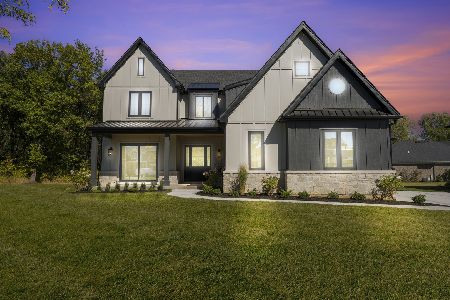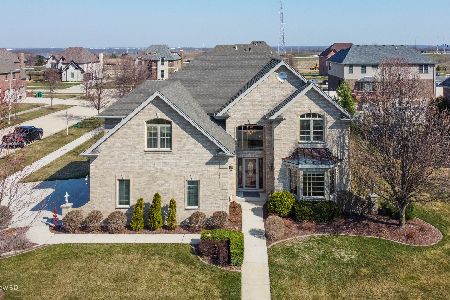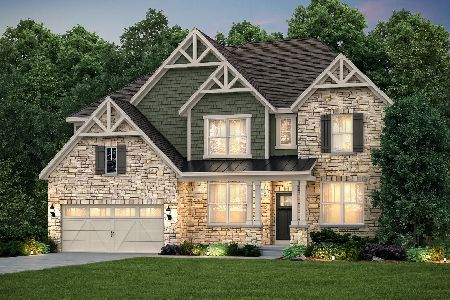10815 Christopher Drive, Lemont, Illinois 60439
$473,000
|
Sold
|
|
| Status: | Closed |
| Sqft: | 3,014 |
| Cost/Sqft: | $158 |
| Beds: | 4 |
| Baths: | 3 |
| Year Built: | 2001 |
| Property Taxes: | $8,637 |
| Days On Market: | 2644 |
| Lot Size: | 0,28 |
Description
Beautiful custom home in private, secluded subdivision of Arbor Ridge in Lemont! Stunning backyard with brick paver custom designed patio with seating and fire pit with upgraded hot tub!! Large open concept home with 4 bedrooms plus a den, 2.5 baths. Chefs kitchen with a large island breakfast bar, stainless steel appliances, granite countertops, subway tile backsplash, custom vent hood above the stove. Huge great room with cathedral ceilings, caveat hardwood floors throughout, huge windows, skylights and a gas fireplace. Separate dining room off of the kitchen and first floor den with French doors (can be 5th bedroom) Large Laundry room off of the garage. Upstairs master bedroom features huge bathroom suite with jacuzzi and separate shower with double vanities and closet! Large walk in closet with custom cabinets and shelves. Brand new wood floors upstairs recently refinished hardwood downstairs. Minutes from Downtown Lemont, bike trails, Metra stations, and I55. Fantastic Location!
Property Specifics
| Single Family | |
| — | |
| — | |
| 2001 | |
| Full | |
| CUSTOM | |
| No | |
| 0.28 |
| Du Page | |
| Arbor Ridge | |
| 240 / Annual | |
| Insurance,Snow Removal | |
| Lake Michigan | |
| Public Sewer | |
| 10147509 | |
| 1017311012 |
Property History
| DATE: | EVENT: | PRICE: | SOURCE: |
|---|---|---|---|
| 3 Jul, 2019 | Sold | $473,000 | MRED MLS |
| 7 Jun, 2019 | Under contract | $474,900 | MRED MLS |
| — | Last price change | $475,900 | MRED MLS |
| 1 Dec, 2018 | Listed for sale | $479,900 | MRED MLS |
Room Specifics
Total Bedrooms: 4
Bedrooms Above Ground: 4
Bedrooms Below Ground: 0
Dimensions: —
Floor Type: Hardwood
Dimensions: —
Floor Type: Hardwood
Dimensions: —
Floor Type: Hardwood
Full Bathrooms: 3
Bathroom Amenities: Whirlpool,Separate Shower,Double Sink
Bathroom in Basement: 0
Rooms: Den,Loft
Basement Description: Unfinished
Other Specifics
| 3 | |
| — | |
| Concrete | |
| Deck, Patio, Hot Tub, Brick Paver Patio, Fire Pit | |
| — | |
| .2765 | |
| — | |
| Full | |
| Vaulted/Cathedral Ceilings, Skylight(s), Hot Tub, Bar-Wet, Hardwood Floors, First Floor Laundry | |
| Range, Microwave, Dishwasher, Refrigerator | |
| Not in DB | |
| — | |
| — | |
| — | |
| Gas Log |
Tax History
| Year | Property Taxes |
|---|---|
| 2019 | $8,637 |
Contact Agent
Nearby Similar Homes
Nearby Sold Comparables
Contact Agent
Listing Provided By
Real People Realty, Inc.







