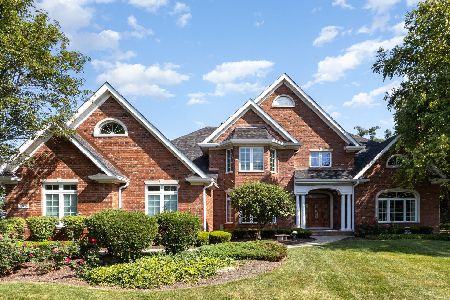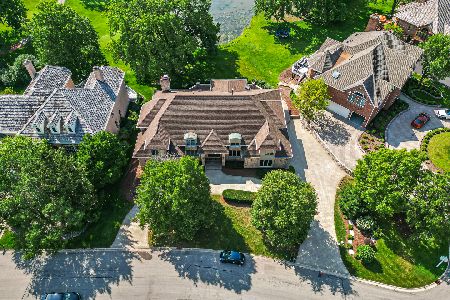10825 Green Manor Court, Orland Park, Illinois 60467
$1,300,000
|
Sold
|
|
| Status: | Closed |
| Sqft: | 4,650 |
| Cost/Sqft: | $275 |
| Beds: | 4 |
| Baths: | 5 |
| Year Built: | 1998 |
| Property Taxes: | $13,535 |
| Days On Market: | 1055 |
| Lot Size: | 0,00 |
Description
Immaculate and luxurious home boasting over 4600 square feet with an additional 2400 square feet in the full walkout basement with 10ft ceilings. This home shows like new construction after being fully remodeled in 2019. Fabulous lot with an oasis backyard complete with inground pool covered patio area, fire pit and professionally and beautifully landscaped yard. Desirable location with open detention area on one side of the home. Grand entrance with a two story foyer which leads into the two story family room. Crown moulding, wainscoting, hardwood floors throughout, add to the elegance of this home. Amazing kitchen with butlers pantry, preparing area, walk in pantry, thermador appliances, sub zero refrigerator, quartz counter tops, finished off with a large dinette area which flows into the sunroom. First floor office, mudroom and laundry room. Laundry chute and office supply and printer closest. Heated spacious three car garage complete with a 3 lift capability. Upstairs includes 4 bedrooms with jack and jill bathroom ,3rd bedroom with in suite bathroom. Master bedroom suite includes a large in suite bathroom with separate toilet closest and large shower and soaking tub. Dressing suite and his and her closest complete the luxurious and glamorous master suite. Finished walkout basement includes wine cellar opportunity, workout room, media room, living room area and bar and entertainment space. Sonos 6 zone whole house audio system, lutron lighting throughout, central vacuum (2018), 50 AMP charger in garage for Tesla, outdoor tv, alarm and camera wired throughout, 40 AMP electric service, remote controlled landscape and pool lighting. This is a diamond in the rough that will go quick.
Property Specifics
| Single Family | |
| — | |
| — | |
| 1998 | |
| — | |
| — | |
| No | |
| — |
| Cook | |
| — | |
| — / Not Applicable | |
| — | |
| — | |
| — | |
| 11698964 | |
| 27083010290000 |
Nearby Schools
| NAME: | DISTRICT: | DISTANCE: | |
|---|---|---|---|
|
Grade School
Meadow Ridge School |
135 | — | |
|
Middle School
Century Junior High School |
135 | Not in DB | |
|
High School
Carl Sandburg High School |
230 | Not in DB | |
Property History
| DATE: | EVENT: | PRICE: | SOURCE: |
|---|---|---|---|
| 9 Mar, 2023 | Sold | $1,300,000 | MRED MLS |
| 28 Jan, 2023 | Under contract | $1,279,000 | MRED MLS |
| 24 Jan, 2023 | Listed for sale | $1,279,000 | MRED MLS |






















































Room Specifics
Total Bedrooms: 4
Bedrooms Above Ground: 4
Bedrooms Below Ground: 0
Dimensions: —
Floor Type: —
Dimensions: —
Floor Type: —
Dimensions: —
Floor Type: —
Full Bathrooms: 5
Bathroom Amenities: Separate Shower,Steam Shower,Double Sink,Bidet
Bathroom in Basement: 1
Rooms: —
Basement Description: Finished,Rec/Family Area,Storage Space,Walk-Up Access
Other Specifics
| 3 | |
| — | |
| Concrete,Circular,Side Drive | |
| — | |
| — | |
| 160X233X167X208 | |
| Pull Down Stair | |
| — | |
| — | |
| — | |
| Not in DB | |
| — | |
| — | |
| — | |
| — |
Tax History
| Year | Property Taxes |
|---|---|
| 2023 | $13,535 |
Contact Agent
Nearby Similar Homes
Nearby Sold Comparables
Contact Agent
Listing Provided By
@properties Christie's International Real Estate






