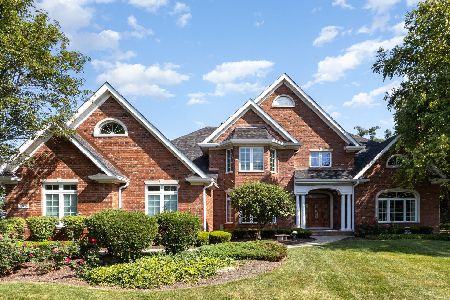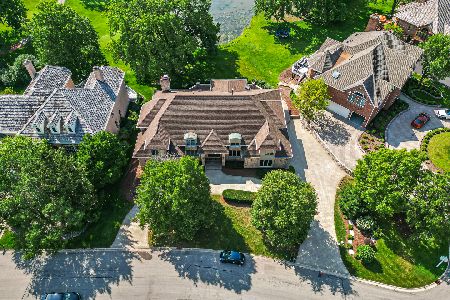10860 Crystal Meadow Court, Orland Park, Illinois 60462
$990,000
|
Sold
|
|
| Status: | Closed |
| Sqft: | 6,654 |
| Cost/Sqft: | $150 |
| Beds: | 5 |
| Baths: | 6 |
| Year Built: | 1999 |
| Property Taxes: | $21,754 |
| Days On Market: | 2595 |
| Lot Size: | 0,75 |
Description
Custom pavers & stone entry welcome you to this lavishly landscaped 2-story set on a sizable 3/4 acre lot. Notably one of the most prestigious estates in Orland Park. Formal rooms perfect for elegant entertaining & sophisticated dining complimented by maple hardwoods. Butler station leads to chef style kitchen w/custom cabinets, island & a sunny breakfast niche. Vaulted family room centers around a cozy fireplace. Private 1st floor office w/fireplace. 5 BR's, including a posh, hotel quality master w/bay window, sitting area, & 2-sided fireplace to luxury jetted bath including 2 separate vanities & bonus makeup area. Lookout lower level features a rec. area w/stone fireplace, bar w/seating for 6 & steam shower. Spectacular resort style setting w/an in-ground pool, hot tub, pergola w/deck & still plenty of yard. Wet suits welcome w/backdoor access to nicely sized mudroom. 41/2 car angled garage for easy entry & privacy while maintaining stunning curb appeal!
Property Specifics
| Single Family | |
| — | |
| Traditional | |
| 1999 | |
| Full,English | |
| 2-STORY | |
| No | |
| 0.75 |
| Cook | |
| — | |
| — / — | |
| None | |
| Lake Michigan | |
| Public Sewer | |
| 10130431 | |
| 27083010420000 |
Nearby Schools
| NAME: | DISTRICT: | DISTANCE: | |
|---|---|---|---|
|
High School
Carl Sandburg High School |
230 | Not in DB | |
Property History
| DATE: | EVENT: | PRICE: | SOURCE: |
|---|---|---|---|
| 3 Jan, 2020 | Sold | $990,000 | MRED MLS |
| 7 Oct, 2019 | Under contract | $999,900 | MRED MLS |
| — | Last price change | $1,130,000 | MRED MLS |
| 5 Nov, 2018 | Listed for sale | $1,130,000 | MRED MLS |
Room Specifics
Total Bedrooms: 5
Bedrooms Above Ground: 5
Bedrooms Below Ground: 0
Dimensions: —
Floor Type: Hardwood
Dimensions: —
Floor Type: Hardwood
Dimensions: —
Floor Type: Hardwood
Dimensions: —
Floor Type: —
Full Bathrooms: 6
Bathroom Amenities: Whirlpool,Separate Shower,Steam Shower,Bidet
Bathroom in Basement: 1
Rooms: Bedroom 5,Den,Breakfast Room,Mud Room,Exercise Room,Game Room
Basement Description: Finished
Other Specifics
| 4 | |
| Concrete Perimeter | |
| Asphalt | |
| Deck, Brick Paver Patio, In Ground Pool, Storms/Screens | |
| Cul-De-Sac,Fenced Yard,Landscaped | |
| 164 X 198 | |
| — | |
| Full | |
| Vaulted/Cathedral Ceilings, Skylight(s), Bar-Wet, Hardwood Floors, Heated Floors, First Floor Laundry | |
| Double Oven, Microwave, Dishwasher, Refrigerator, Washer, Dryer, Disposal, Stainless Steel Appliance(s), Wine Refrigerator | |
| Not in DB | |
| Street Lights, Street Paved | |
| — | |
| — | |
| — |
Tax History
| Year | Property Taxes |
|---|---|
| 2020 | $21,754 |
Contact Agent
Nearby Similar Homes
Nearby Sold Comparables
Contact Agent
Listing Provided By
Century 21 Affiliated







