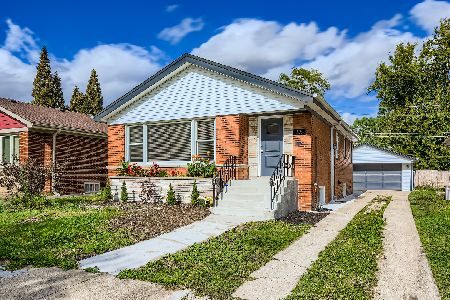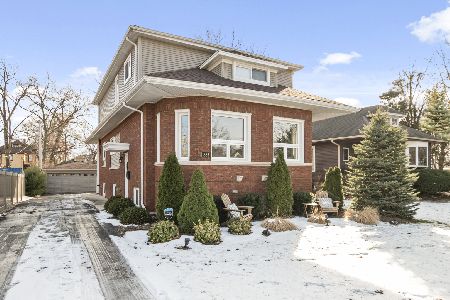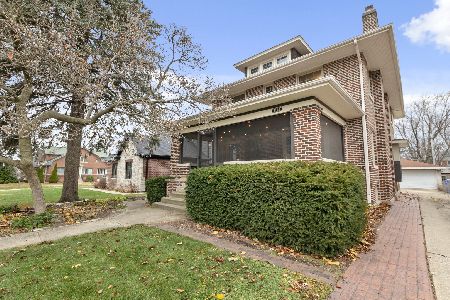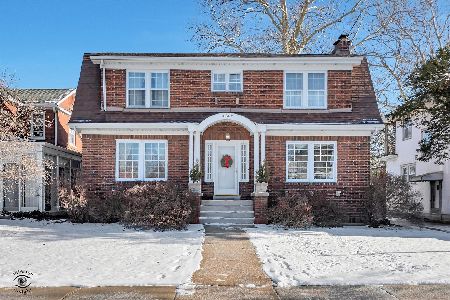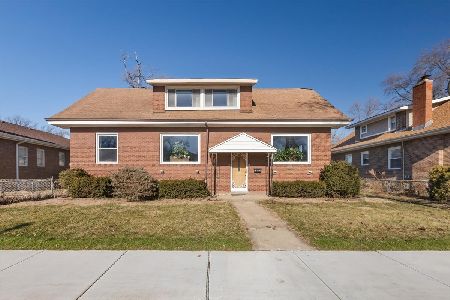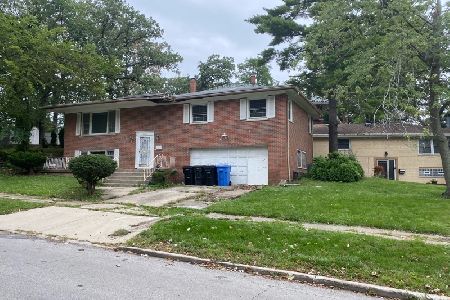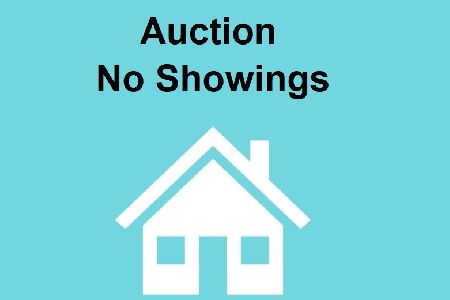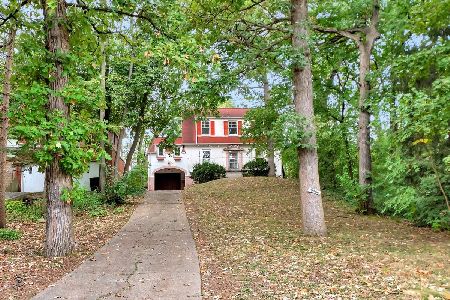10826 Longwood Drive, Morgan Park, Chicago, Illinois 60643
$437,000
|
Sold
|
|
| Status: | Closed |
| Sqft: | 1,383 |
| Cost/Sqft: | $316 |
| Beds: | 3 |
| Baths: | 3 |
| Year Built: | 1969 |
| Property Taxes: | $656 |
| Days On Market: | 1631 |
| Lot Size: | 0,16 |
Description
Beautifully renovated sun filled contemporary brick ranch style home with desirable open floor plan. Home features 3 bedrooms, 2.5 baths, fabulous kitchen designed to please even the most discriminating buyer, hardwood floors throughout, lower level recreation room with full bath and attached 2.5 car attached garage.
Property Specifics
| Single Family | |
| — | |
| Contemporary | |
| 1969 | |
| Full | |
| — | |
| No | |
| 0.16 |
| Cook | |
| — | |
| — / Not Applicable | |
| None | |
| Lake Michigan | |
| Public Sewer | |
| 11187384 | |
| 25183030430000 |
Property History
| DATE: | EVENT: | PRICE: | SOURCE: |
|---|---|---|---|
| 20 Oct, 2020 | Sold | $176,000 | MRED MLS |
| 30 Sep, 2020 | Under contract | $160,000 | MRED MLS |
| 19 Sep, 2020 | Listed for sale | $160,000 | MRED MLS |
| 23 Nov, 2021 | Sold | $437,000 | MRED MLS |
| 6 Oct, 2021 | Under contract | $437,000 | MRED MLS |
| — | Last price change | $449,900 | MRED MLS |
| 12 Aug, 2021 | Listed for sale | $449,900 | MRED MLS |
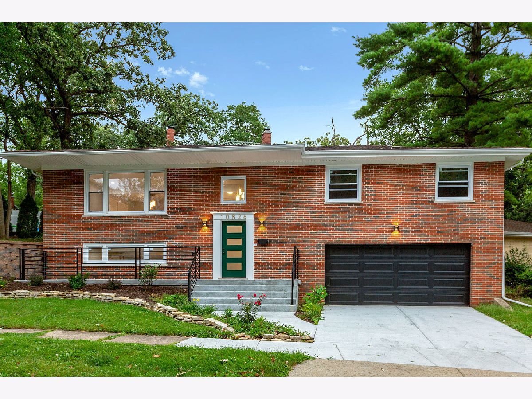
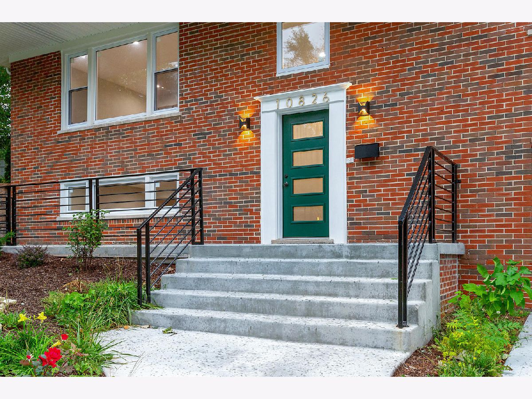
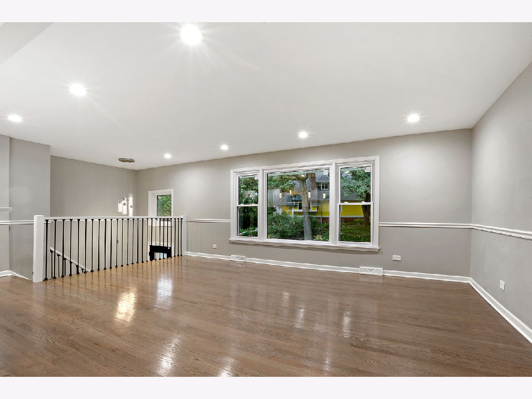
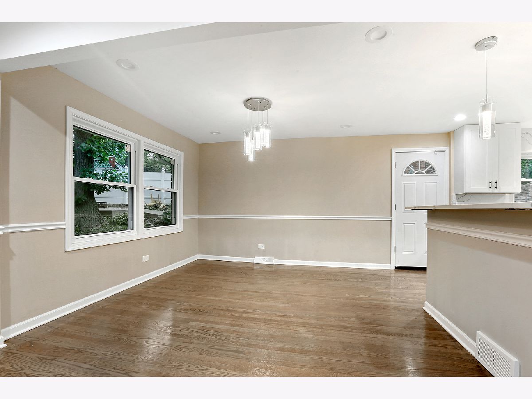
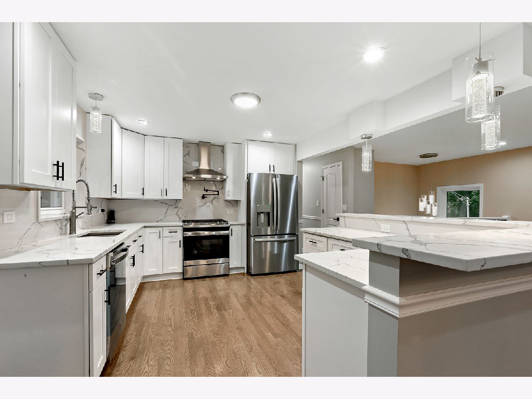
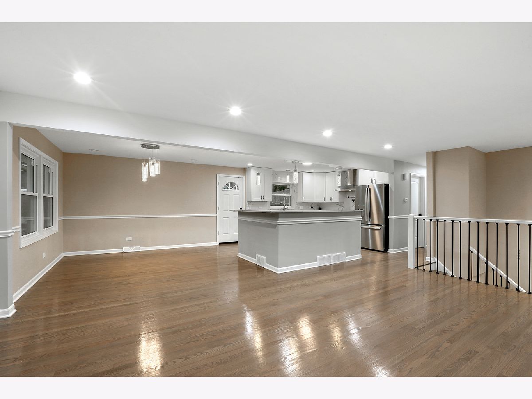
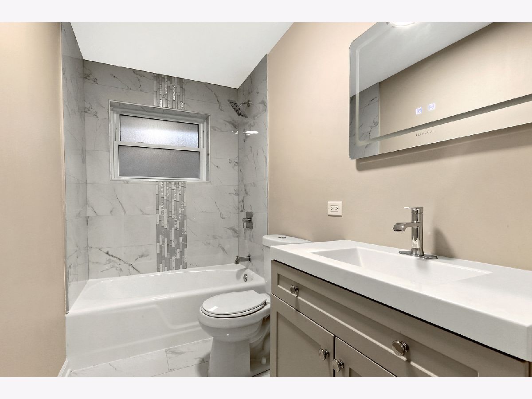
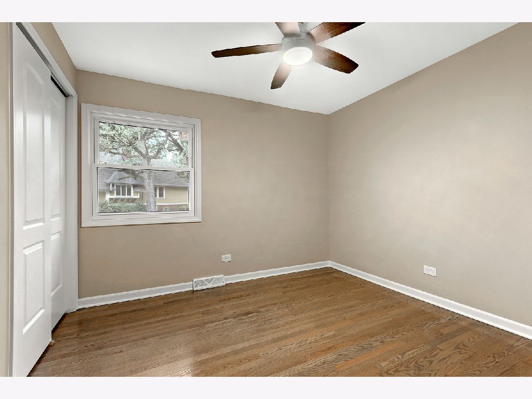
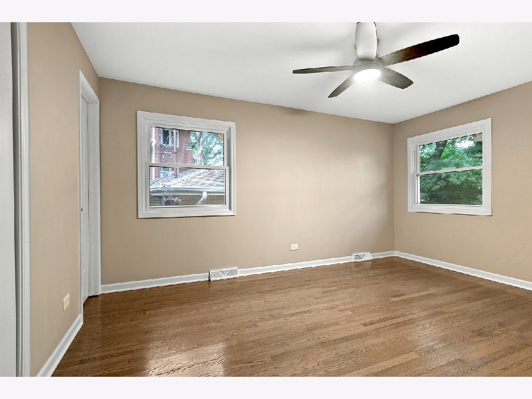
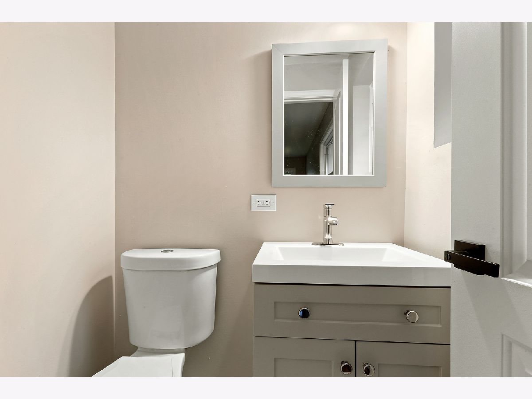
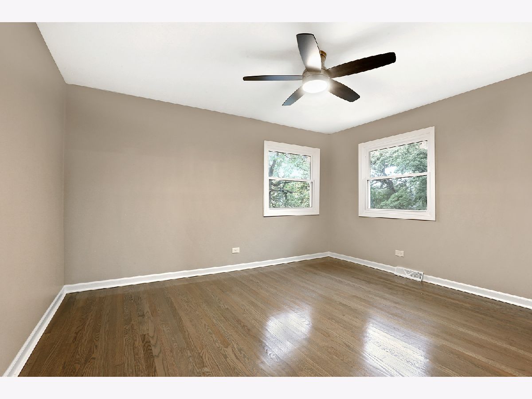
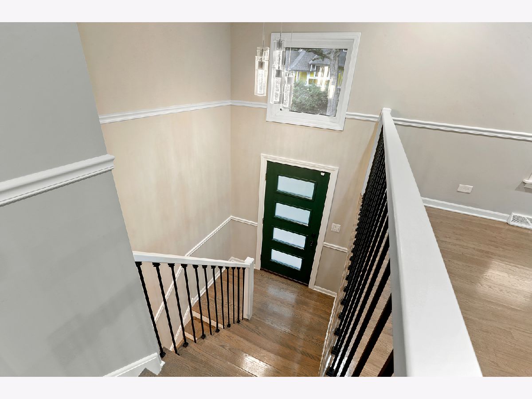
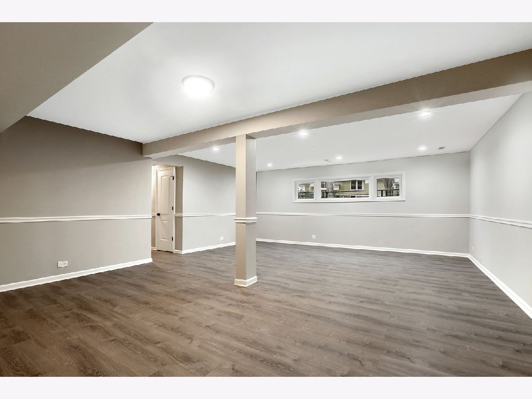
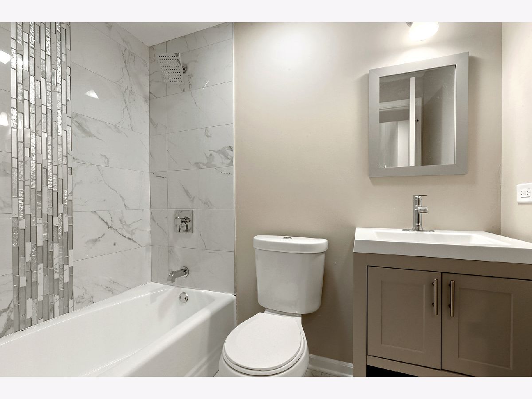
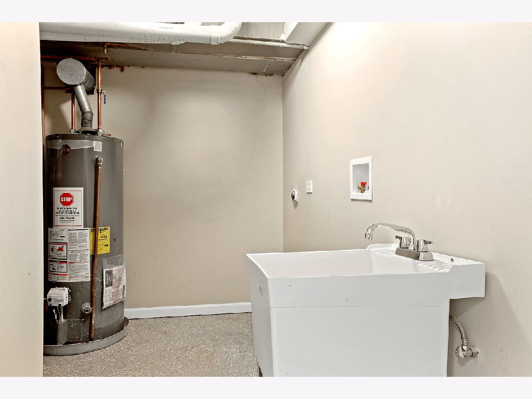
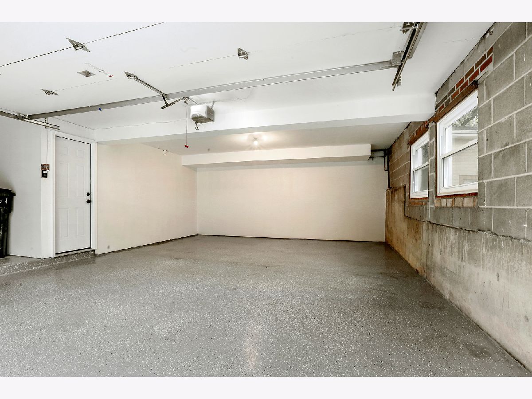
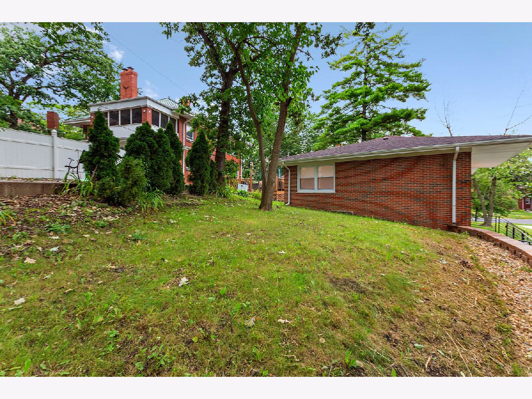
Room Specifics
Total Bedrooms: 3
Bedrooms Above Ground: 3
Bedrooms Below Ground: 0
Dimensions: —
Floor Type: Hardwood
Dimensions: —
Floor Type: Hardwood
Full Bathrooms: 3
Bathroom Amenities: —
Bathroom in Basement: 1
Rooms: No additional rooms
Basement Description: Finished
Other Specifics
| 2 | |
| Concrete Perimeter | |
| Concrete | |
| Patio, Storms/Screens | |
| Corner Lot | |
| 6740 | |
| — | |
| Half | |
| Hardwood Floors, Open Floorplan | |
| Range, Dishwasher, High End Refrigerator, Stainless Steel Appliance(s) | |
| Not in DB | |
| Curbs, Sidewalks, Street Lights, Street Paved | |
| — | |
| — | |
| — |
Tax History
| Year | Property Taxes |
|---|---|
| 2020 | $4,715 |
| 2021 | $656 |
Contact Agent
Nearby Similar Homes
Nearby Sold Comparables
Contact Agent
Listing Provided By
P.R.S. Associates, Inc.

