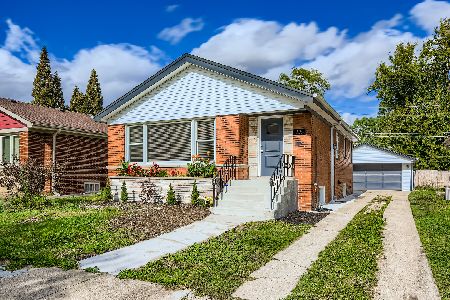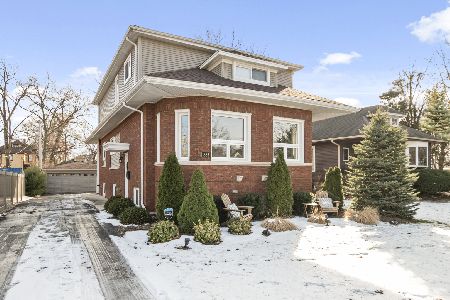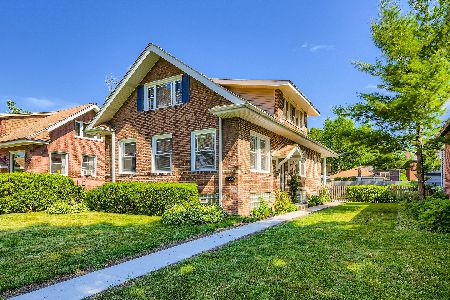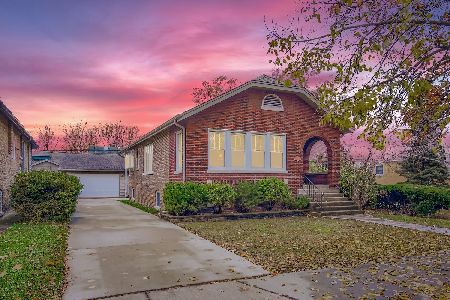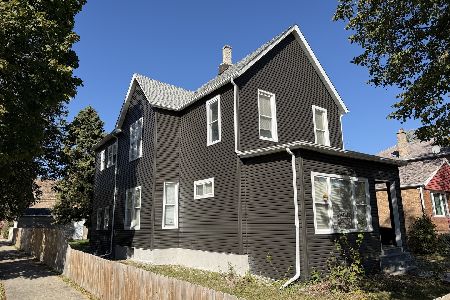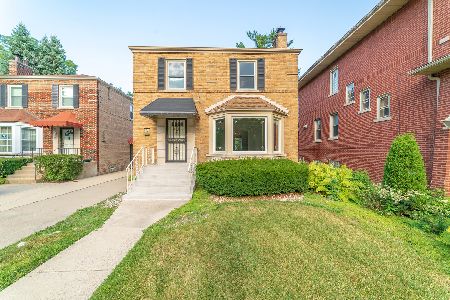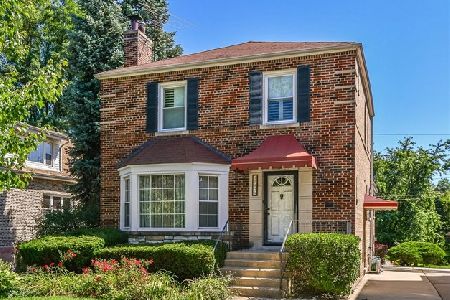10841 Longwood Drive, Morgan Park, Chicago, Illinois 60643
$420,000
|
Sold
|
|
| Status: | Closed |
| Sqft: | 2,350 |
| Cost/Sqft: | $183 |
| Beds: | 4 |
| Baths: | 3 |
| Year Built: | 1921 |
| Property Taxes: | $6,726 |
| Days On Market: | 2390 |
| Lot Size: | 0,36 |
Description
Prestigious Longwood Drive in the heart of historic Beverly/Morgan Park. Short walk to Metra Station. Short drive to I-57. This beautiful, recently rehabbed Brick bungalow boasts 5 bedrooms, 3 bathrooms and many special features . The gorgeous kitchen has upgraded stainless steel appliances, quartz counter tops and a convenient center island. The first floor offers gleaming hardwood floors throughout . The basement has been completely finished. The upper level has a master suite with a beautiful master bath with a whirlpool tub, a double bowl vanity and a large walk in closet. Spacious rear deck overlooks the huge 320' lot. Two HVAC systems and so much more. It's a must-see!
Property Specifics
| Single Family | |
| — | |
| Bungalow | |
| 1921 | |
| Full | |
| — | |
| No | |
| 0.36 |
| Cook | |
| — | |
| 0 / Not Applicable | |
| None | |
| Lake Michigan | |
| Public Sewer | |
| 10433552 | |
| 25184000260000 |
Property History
| DATE: | EVENT: | PRICE: | SOURCE: |
|---|---|---|---|
| 17 Jun, 2016 | Sold | $392,000 | MRED MLS |
| 10 May, 2016 | Under contract | $409,900 | MRED MLS |
| — | Last price change | $414,900 | MRED MLS |
| 20 Apr, 2016 | Listed for sale | $414,900 | MRED MLS |
| 6 Aug, 2019 | Sold | $420,000 | MRED MLS |
| 7 Jul, 2019 | Under contract | $429,900 | MRED MLS |
| 28 Jun, 2019 | Listed for sale | $429,900 | MRED MLS |
Room Specifics
Total Bedrooms: 5
Bedrooms Above Ground: 4
Bedrooms Below Ground: 1
Dimensions: —
Floor Type: Hardwood
Dimensions: —
Floor Type: Hardwood
Dimensions: —
Floor Type: Hardwood
Dimensions: —
Floor Type: —
Full Bathrooms: 3
Bathroom Amenities: Whirlpool,Double Sink
Bathroom in Basement: 1
Rooms: Bedroom 5,Sun Room,Deck,Recreation Room
Basement Description: Finished
Other Specifics
| 1 | |
| Concrete Perimeter | |
| Concrete,Shared,Side Drive | |
| Deck, Patio, Storms/Screens | |
| — | |
| 50 X 318 | |
| — | |
| Full | |
| Vaulted/Cathedral Ceilings, Skylight(s), Hardwood Floors, First Floor Bedroom, First Floor Full Bath, Walk-In Closet(s) | |
| Range, Microwave, Dishwasher, Refrigerator, Washer, Dryer, Stainless Steel Appliance(s) | |
| Not in DB | |
| Sidewalks, Street Lights | |
| — | |
| — | |
| — |
Tax History
| Year | Property Taxes |
|---|---|
| 2016 | $4,540 |
| 2019 | $6,726 |
Contact Agent
Nearby Similar Homes
Nearby Sold Comparables
Contact Agent
Listing Provided By
Berkshire Hathaway HomeServices Biros Real Estate

