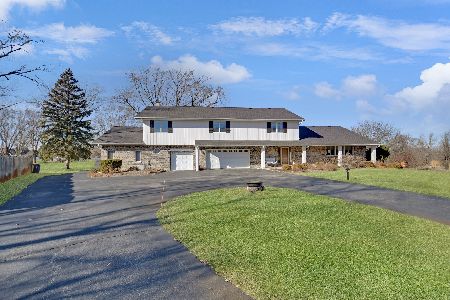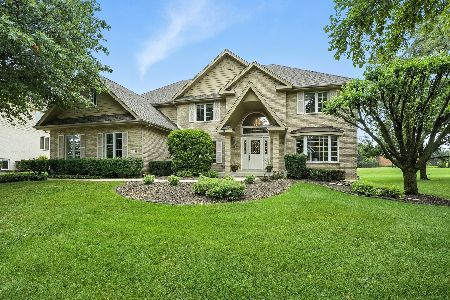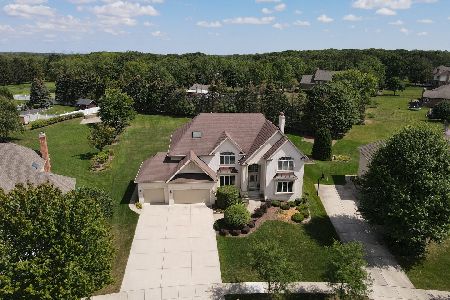10828 Doyle Court, Orland Park, Illinois 60467
$480,000
|
Sold
|
|
| Status: | Closed |
| Sqft: | 4,000 |
| Cost/Sqft: | $125 |
| Beds: | 4 |
| Baths: | 5 |
| Year Built: | 2001 |
| Property Taxes: | $13,861 |
| Days On Market: | 2755 |
| Lot Size: | 0,50 |
Description
Reduced $76,000! This solid traditional 2-story home, set on a quiet half acre cul-de-sac offers a layout w/endless possibilities. Beautifully maintained w/4 bedrooms & 5 baths. Formal living/dining room for grand entertaining. 2-story family room w/fireplace & skylights adjoin the kitchen & is sure to become the heart of the home w/plenty of cabinets & island w/seating. Main level offers 2 flex rooms for his/her offices or additional bedrooms. Large laundry room w/2 washers/dryers. Plenty of space for all your favorite reads or gaming videos in the upper level bonus area. Nicely finished lower level offers the kids their own retreat or an ideal related living opportunity w/a 2nd kitchen, recreation area, full bath & media room w/bead board ceilings. Step outside to the 1200 sq ft composite deck & stone walkway overlooking your pristine view of the garden & bocci court. Bring all the toys! 3 1/2 car garage! Close to Metra, shopping, dining & more. Great schools & amenities!
Property Specifics
| Single Family | |
| — | |
| Traditional | |
| 2001 | |
| Full,English | |
| 2 STORY | |
| No | |
| 0.5 |
| Cook | |
| — | |
| 0 / Not Applicable | |
| None | |
| Lake Michigan | |
| Public Sewer | |
| 10006094 | |
| 27053150040000 |
Property History
| DATE: | EVENT: | PRICE: | SOURCE: |
|---|---|---|---|
| 22 Dec, 2018 | Sold | $480,000 | MRED MLS |
| 21 Nov, 2018 | Under contract | $499,000 | MRED MLS |
| — | Last price change | $515,000 | MRED MLS |
| 3 Jul, 2018 | Listed for sale | $575,000 | MRED MLS |
Room Specifics
Total Bedrooms: 4
Bedrooms Above Ground: 4
Bedrooms Below Ground: 0
Dimensions: —
Floor Type: Hardwood
Dimensions: —
Floor Type: Hardwood
Dimensions: —
Floor Type: Hardwood
Full Bathrooms: 5
Bathroom Amenities: Whirlpool,Separate Shower,Double Sink
Bathroom in Basement: 1
Rooms: Recreation Room,Office,Study,Library,Exercise Room,Kitchen
Basement Description: Finished
Other Specifics
| 3.5 | |
| Concrete Perimeter | |
| Concrete | |
| Deck, Patio | |
| Cul-De-Sac,Landscaped | |
| 140X152X111X187 | |
| — | |
| Full | |
| Vaulted/Cathedral Ceilings, Skylight(s), Bar-Wet, In-Law Arrangement, First Floor Laundry, First Floor Full Bath | |
| Double Oven, Microwave, Dishwasher, Refrigerator, Washer, Dryer, Disposal | |
| Not in DB | |
| Street Lights, Street Paved | |
| — | |
| — | |
| Gas Starter |
Tax History
| Year | Property Taxes |
|---|---|
| 2018 | $13,861 |
Contact Agent
Nearby Similar Homes
Nearby Sold Comparables
Contact Agent
Listing Provided By
Century 21 Affiliated







