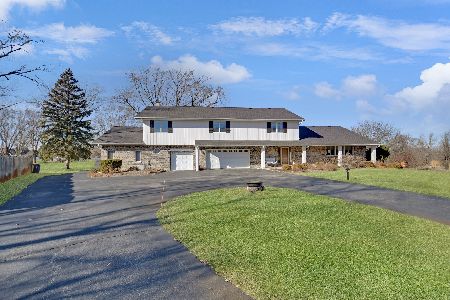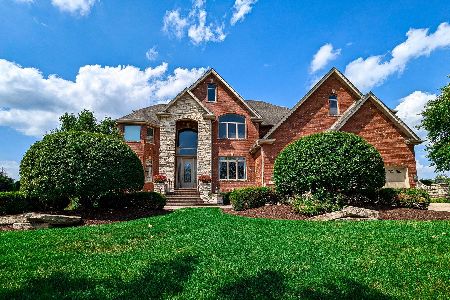10825 Doyle Court, Orland Park, Illinois 60467
$975,000
|
Sold
|
|
| Status: | Closed |
| Sqft: | 5,366 |
| Cost/Sqft: | $186 |
| Beds: | 5 |
| Baths: | 7 |
| Year Built: | 2003 |
| Property Taxes: | $16,926 |
| Days On Market: | 3827 |
| Lot Size: | 0,46 |
Description
Super custom home with every upgrade you can ask for! Amazing ALL Brick home with a full finished walk out basement. Situated on nearly 1/2 acre cul de sac lot in North Orland Park. Extra large home with almost 8000 square foot of finished living space. 5 bedrooms on the 2nd floor. 7 total bathrooms thru out! 3.5 car garage has radiant heated floor. HUGE eat in kitchen with custom cabinets, island with prep sink & big walk in panty. 2 story family room with coffered ceiling & floor to ceiling stone fireplace. Main level office with custom $25,000 built in desk & cabinets. Custom spiral staircase with iron balusters. Master bedroom with sitting room & balcony overlooking large yard. Master bath with dual sinks, dual head shower & whirlpool tub. Over $100,000 invested in the finished walk out basement. Radiant heated floors, custom made bar with granite top, 2nd kitchen, rec room with stone fireplace with hand made iron doors, full bath, play room & finished storage room.
Property Specifics
| Single Family | |
| — | |
| — | |
| 2003 | |
| Full,Walkout | |
| CUSTOM | |
| No | |
| 0.46 |
| Cook | |
| — | |
| 0 / Not Applicable | |
| None | |
| Lake Michigan | |
| Public Sewer | |
| 08993898 | |
| 27053080260000 |
Nearby Schools
| NAME: | DISTRICT: | DISTANCE: | |
|---|---|---|---|
|
High School
Carl Sandburg High School |
230 | Not in DB | |
Property History
| DATE: | EVENT: | PRICE: | SOURCE: |
|---|---|---|---|
| 23 Oct, 2015 | Sold | $975,000 | MRED MLS |
| 8 Sep, 2015 | Under contract | $999,808 | MRED MLS |
| 27 Jul, 2015 | Listed for sale | $999,808 | MRED MLS |
Room Specifics
Total Bedrooms: 5
Bedrooms Above Ground: 5
Bedrooms Below Ground: 0
Dimensions: —
Floor Type: Carpet
Dimensions: —
Floor Type: Hardwood
Dimensions: —
Floor Type: Hardwood
Dimensions: —
Floor Type: —
Full Bathrooms: 7
Bathroom Amenities: Whirlpool,Double Sink
Bathroom in Basement: 1
Rooms: Bedroom 5,Office,Foyer,Kitchen,Play Room,Study,Recreation Room,Pantry,Walk In Closet
Basement Description: Finished
Other Specifics
| 3 | |
| Concrete Perimeter | |
| Brick | |
| Balcony, Deck, Patio | |
| Cul-De-Sac,Landscaped | |
| 91 X 231 | |
| Full | |
| Full | |
| Vaulted/Cathedral Ceilings, Skylight(s), Hardwood Floors, In-Law Arrangement, First Floor Laundry | |
| — | |
| Not in DB | |
| — | |
| — | |
| — | |
| Wood Burning, Attached Fireplace Doors/Screen, Gas Log, Gas Starter |
Tax History
| Year | Property Taxes |
|---|---|
| 2015 | $16,926 |
Contact Agent
Nearby Similar Homes
Nearby Sold Comparables
Contact Agent
Listing Provided By
Century 21 Pride Realty






