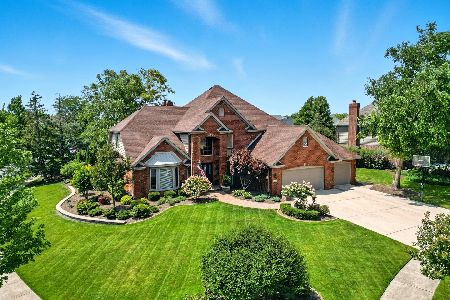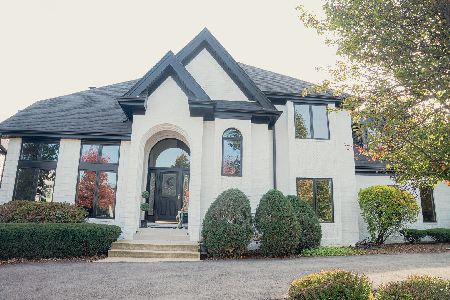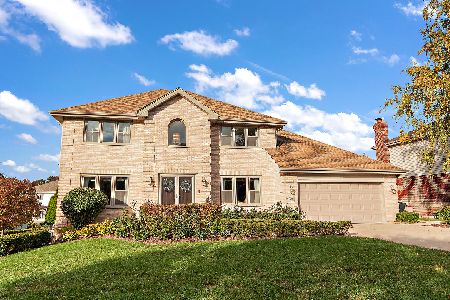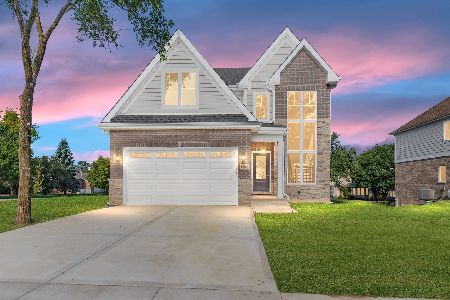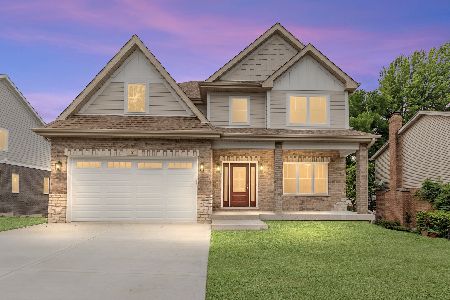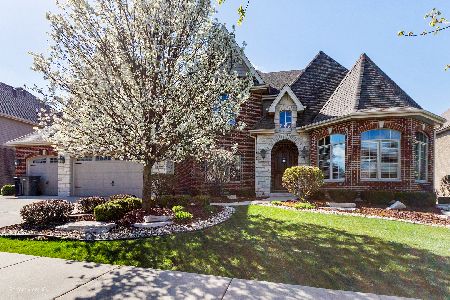10828 Sheridans Trail, Orland Park, Illinois 60467
$733,000
|
Sold
|
|
| Status: | Closed |
| Sqft: | 5,200 |
| Cost/Sqft: | $143 |
| Beds: | 4 |
| Baths: | 5 |
| Year Built: | 2013 |
| Property Taxes: | $13,851 |
| Days On Market: | 1552 |
| Lot Size: | 0,28 |
Description
Stunning, open concept 2 story in the beautiful Sterling Ridge subdivision in Orland Park. Designer inspired decor and upgrades throughout includes crisp white 42" cabinetry/quartz counters/quartz back-splash/ss appliances/brass lighting/hardwood flooring. Huge main suite offers a private retreat with large soaking tub. In addition, there are three additional bedrooms with ample space for beds, study space, and adjoining bathrooms. Each bedroom has an incredible amount of closet space. Large basement is fully finished with a kitchenette,recreation area and bathroom. Picturesque backyard with concrete patio and Gazebo, perfect for entertaining guests. Minutes to I-80, 355, downtown Orland Park, and local centers of worship. If you are looking for your next HGTV home with plenty of work/study/storage space - you need to see this home.
Property Specifics
| Single Family | |
| — | |
| — | |
| 2013 | |
| Full | |
| — | |
| No | |
| 0.28 |
| Cook | |
| Sterling Ridge | |
| 150 / Annual | |
| Other | |
| Lake Michigan | |
| Public Sewer | |
| 11190496 | |
| 27291170190000 |
Property History
| DATE: | EVENT: | PRICE: | SOURCE: |
|---|---|---|---|
| 22 Oct, 2021 | Sold | $733,000 | MRED MLS |
| 27 Aug, 2021 | Under contract | $742,000 | MRED MLS |
| — | Last price change | $749,900 | MRED MLS |
| 16 Aug, 2021 | Listed for sale | $749,900 | MRED MLS |
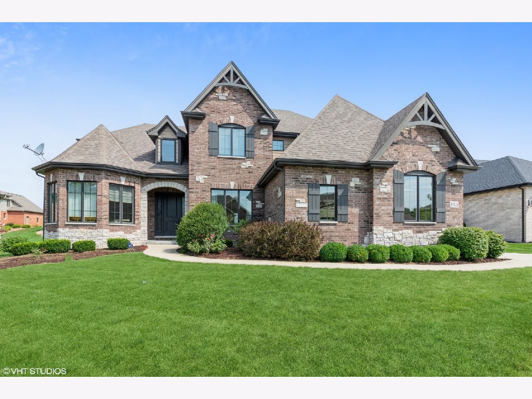
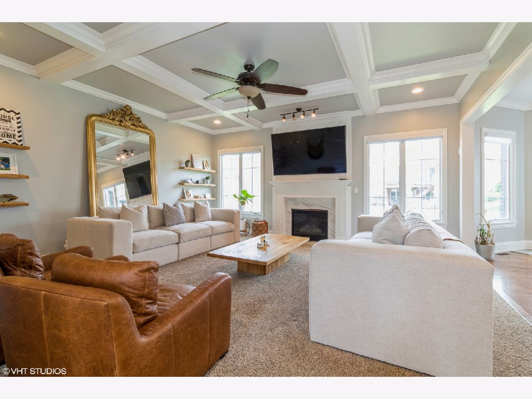
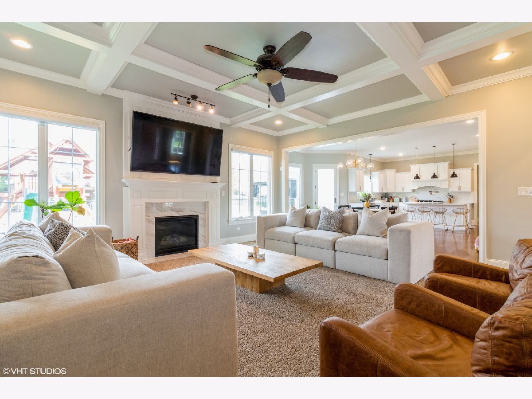
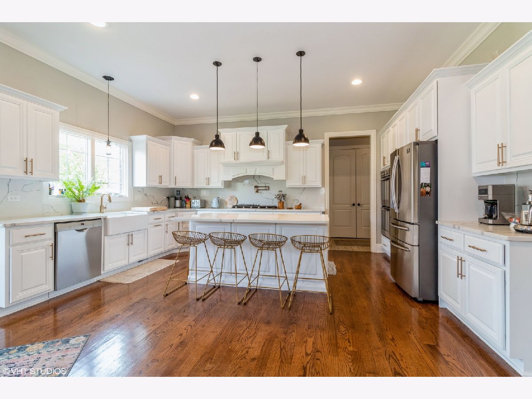
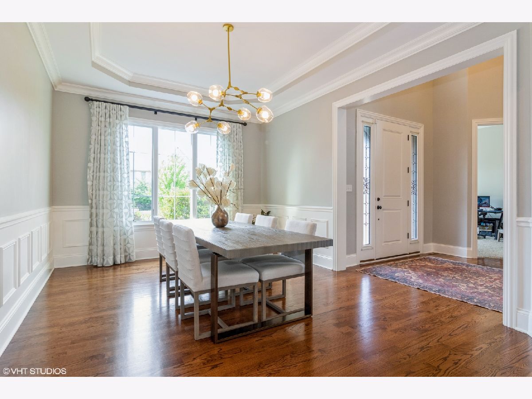
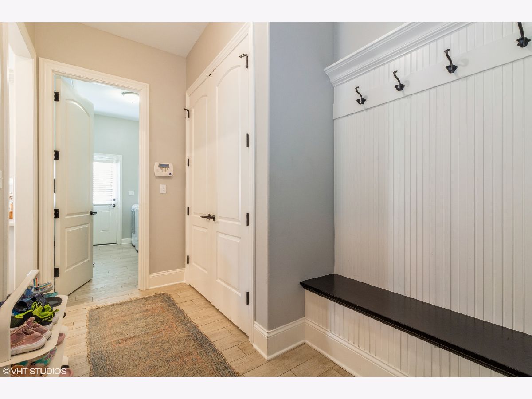
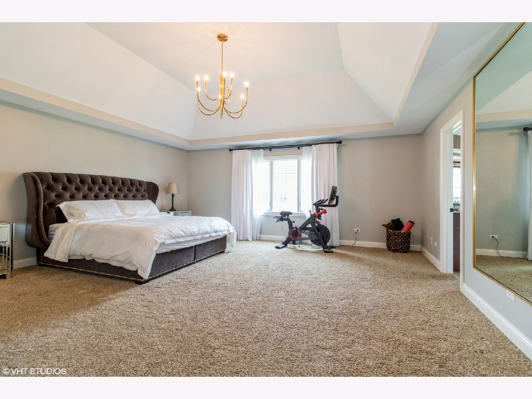
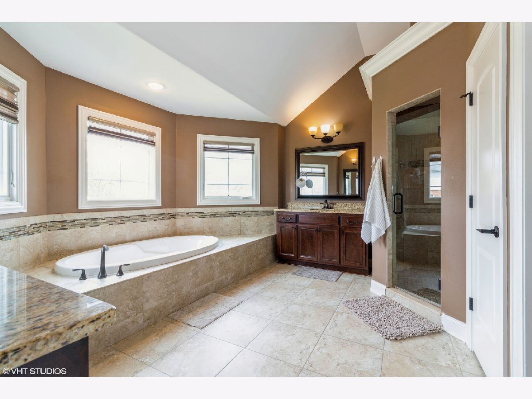
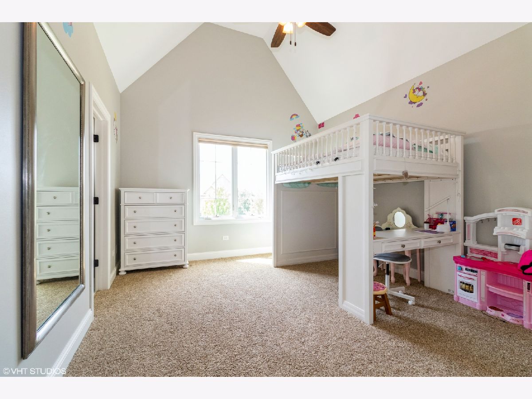
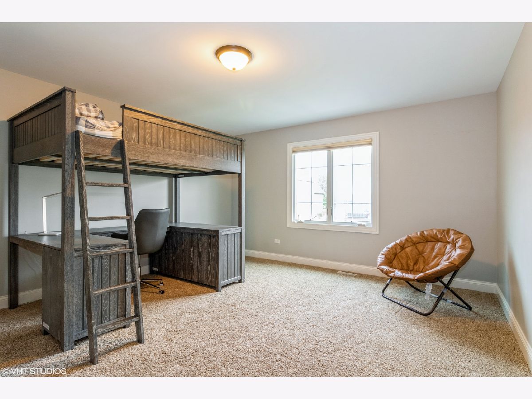
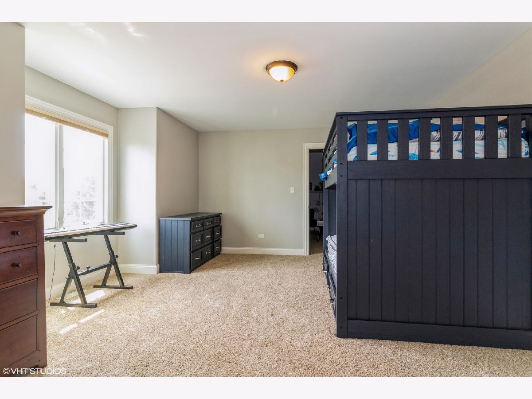
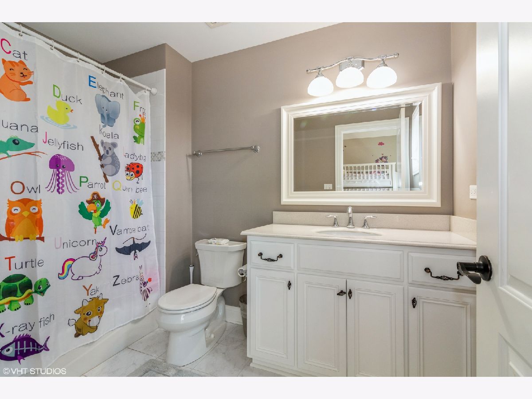
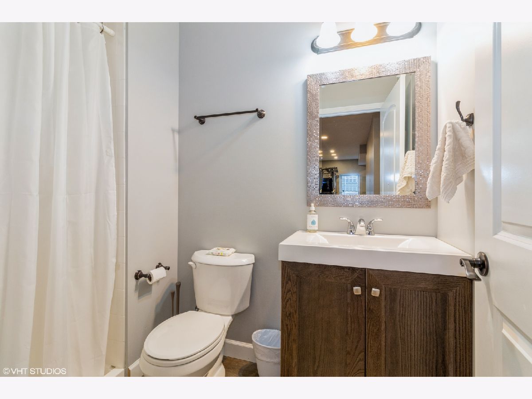
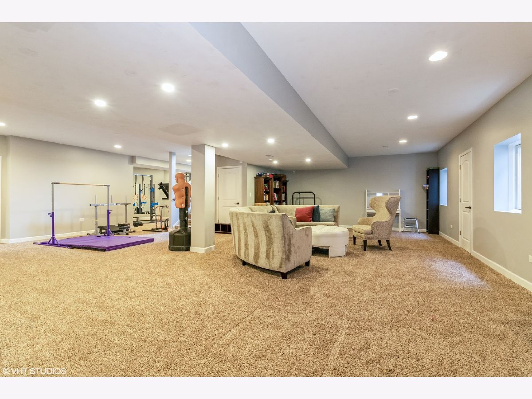
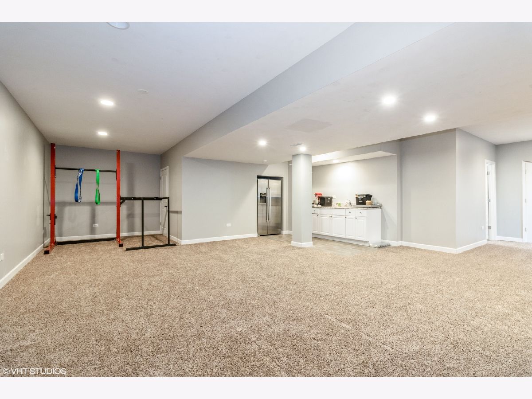
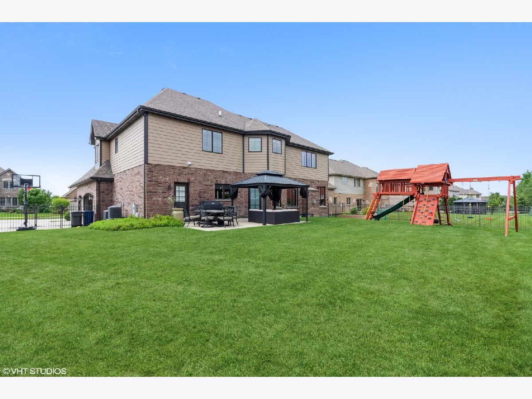
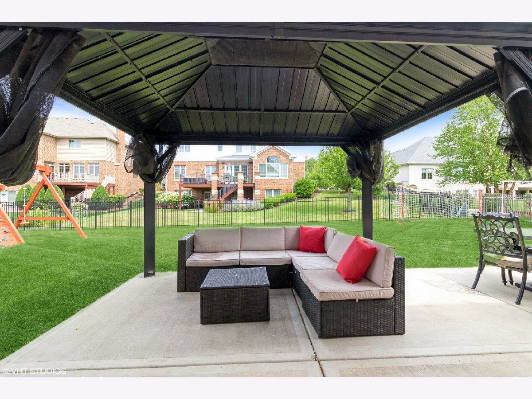
Room Specifics
Total Bedrooms: 4
Bedrooms Above Ground: 4
Bedrooms Below Ground: 0
Dimensions: —
Floor Type: Carpet
Dimensions: —
Floor Type: Carpet
Dimensions: —
Floor Type: Carpet
Full Bathrooms: 5
Bathroom Amenities: Separate Shower,Double Sink,Double Shower,Soaking Tub
Bathroom in Basement: 1
Rooms: Eating Area,Study,Mud Room,Pantry
Basement Description: Finished,Rec/Family Area
Other Specifics
| 3 | |
| Concrete Perimeter | |
| Concrete | |
| Patio | |
| Landscaped | |
| 90 X 135 | |
| — | |
| Full | |
| Hardwood Floors, First Floor Laundry, Vaulted/Cathedral Ceilings, Beamed Ceilings | |
| Double Oven, Microwave, Dishwasher, Refrigerator, Disposal, Stainless Steel Appliance(s) | |
| Not in DB | |
| Sidewalks, Street Lights, Street Paved | |
| — | |
| — | |
| Gas Log, Gas Starter, Heatilator |
Tax History
| Year | Property Taxes |
|---|---|
| 2021 | $13,851 |
Contact Agent
Nearby Similar Homes
Nearby Sold Comparables
Contact Agent
Listing Provided By
Charles Rutenberg Realty of IL

