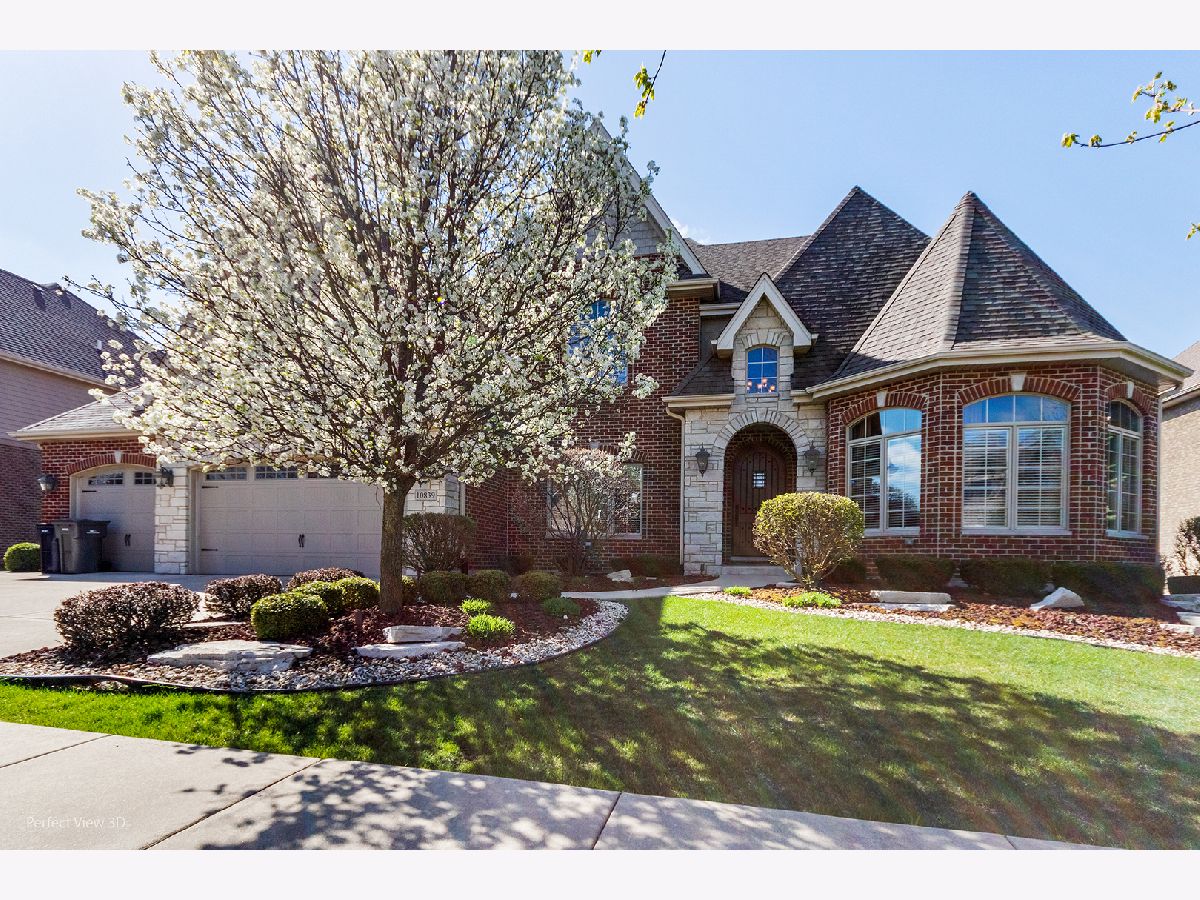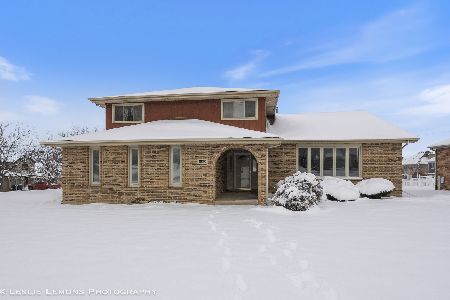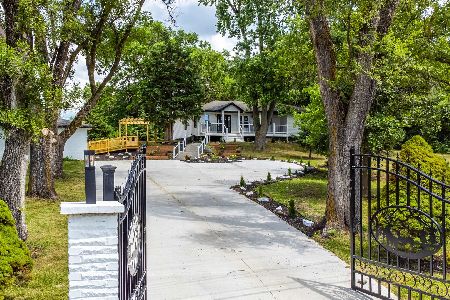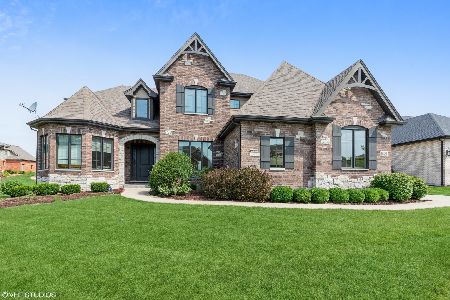10839 Sheridans Trail, Orland Park, Illinois 60467
$795,000
|
Sold
|
|
| Status: | Closed |
| Sqft: | 4,800 |
| Cost/Sqft: | $166 |
| Beds: | 4 |
| Baths: | 5 |
| Year Built: | 2009 |
| Property Taxes: | $14,984 |
| Days On Market: | 1733 |
| Lot Size: | 0,28 |
Description
WELCOME to one of the FINEST HOMES in Sterling Ridge! As you enter the CUSTOM FRONT DOOR, you are greeted with an IMPRESSIVE MASTERPIECE offering HIGH QUALITY and ELEGANCE! There are endless UNIQUE FEATURES that the sellers have added to this impressive home! One very appealing feature is the MAIN FLOOR MASTER BEDROOM with it's own GRANITE SURROUND FIREPLACE, walk-in closet, door that leads outside to beautiful back deck, and en suite bathroom that offers dual granite sinks, WALK-IN CERAMIC TILE SHOWER with DUAL HEADS, a separate jacuzzi tub, and private water closet! Three more bedrooms upstairs all with their own walk-in closets! Two bedrooms share a Jack n Jill bath, the third has it's own private bath! Also upstairs is a COZY SITTING ROOM/LIBRARY with built-in bookshelves! Main level has SPECTACULAR FAMLY ROOM with STONE WALL FIREPLACE and coffered ceiling! The enormous kitchen offers an abundance of custom cabinetry, a 5 x 7 granite ARCHITECTURALLY DESIGNED ISLAND, JENN AIR stainless steel appliances, LED color changing lights above the cabinetry, an oversized pantry, a GRANITE BUFFET with built-in wine rack, and a beautiful place for your kitchen table! Formal dining room, too! Enter the IMPRESSIVE WALKOUT BASEMENT for all your ENTERTAINMENT DESIRES - complete with large recreation room, a gaming room, a sitting area with door leading outside to a concrete lower level patio with HOT TUB, and a SECOND FAMILY ROOM with GRANITE BAR, sink, fridge, wine rack, lights, and stools near the gas log fireplace! Through the French doors is an EXERCISE ROOM with another door leading outside! Outside is a maintenance free composite decking overlooking a wrought iron FULLY FENCED-IN YARD, professionally landscaped, inground sprinkler system, and outdoor lighting! Among all the other amazing features, this home also has ELEGANT CHERRY HARDWOOD FLOORING throughout most of main level of home, tray and coffered ceilings, wainscoting in lower level, bullnose corners throughout, TWO LAUNDRY ROOMS with sinks (one on main level and one on 2nd level), dual furnaces, dual A/C units, central vac system, security system, and a 6 CD intercom system throughout the home except for basement, NEW INSTANT HOT WATER TANK, and newer sump pump. THIS EXCEPTIONAL HOME WILL IMPRESS ANY BUYER!
Property Specifics
| Single Family | |
| — | |
| — | |
| 2009 | |
| Full,Walkout | |
| — | |
| No | |
| 0.28 |
| Cook | |
| Sterling Ridge | |
| 350 / Annual | |
| — | |
| Lake Michigan | |
| Public Sewer | |
| 11056610 | |
| 27291180060000 |
Nearby Schools
| NAME: | DISTRICT: | DISTANCE: | |
|---|---|---|---|
|
High School
Carl Sandburg High School |
230 | Not in DB | |
Property History
| DATE: | EVENT: | PRICE: | SOURCE: |
|---|---|---|---|
| 14 Jun, 2021 | Sold | $795,000 | MRED MLS |
| 25 Apr, 2021 | Under contract | $799,000 | MRED MLS |
| 15 Apr, 2021 | Listed for sale | $799,000 | MRED MLS |

Room Specifics
Total Bedrooms: 4
Bedrooms Above Ground: 4
Bedrooms Below Ground: 0
Dimensions: —
Floor Type: Carpet
Dimensions: —
Floor Type: Carpet
Dimensions: —
Floor Type: Carpet
Full Bathrooms: 5
Bathroom Amenities: Whirlpool,Separate Shower,Double Sink,Full Body Spray Shower
Bathroom in Basement: 1
Rooms: Eating Area,Office,Library,Great Room,Recreation Room,Game Room,Exercise Room,Family Room,Pantry
Basement Description: Finished,Exterior Access,Rec/Family Area,Storage Space
Other Specifics
| 3 | |
| Concrete Perimeter | |
| Concrete | |
| Deck, Hot Tub, Storms/Screens | |
| Fenced Yard,Landscaped,Outdoor Lighting,Sidewalks | |
| 91 X 136 | |
| — | |
| Full | |
| Vaulted/Cathedral Ceilings, Hot Tub, Bar-Wet, Hardwood Floors, First Floor Bedroom, First Floor Laundry, Second Floor Laundry, Built-in Features, Walk-In Closet(s), Bookcases, Coffered Ceiling(s), Some Carpeting, Drapes/Blinds, Granite Counters, Separate Dining Room | |
| Double Oven, Microwave, Dishwasher, Refrigerator, Bar Fridge, Washer, Dryer, Disposal, Stainless Steel Appliance(s), Wine Refrigerator, Cooktop, Intercom | |
| Not in DB | |
| Curbs, Sidewalks, Street Lights, Street Paved | |
| — | |
| — | |
| Attached Fireplace Doors/Screen, Gas Log, Gas Starter |
Tax History
| Year | Property Taxes |
|---|---|
| 2021 | $14,984 |
Contact Agent
Nearby Similar Homes
Nearby Sold Comparables
Contact Agent
Listing Provided By
CRIS Realty









