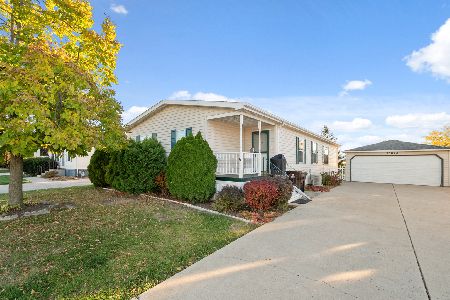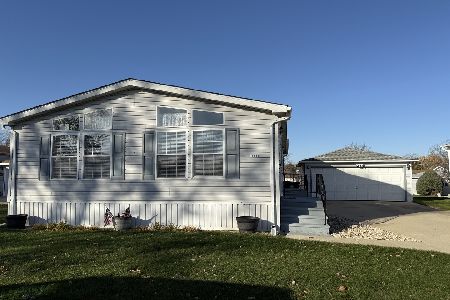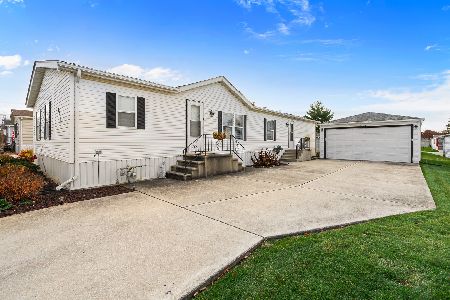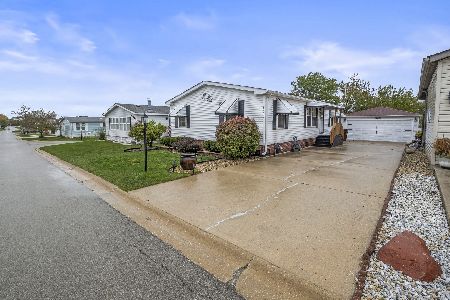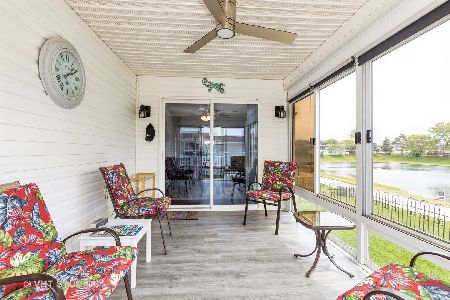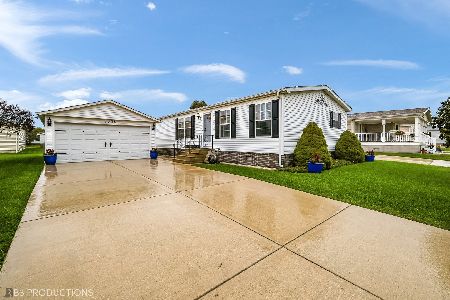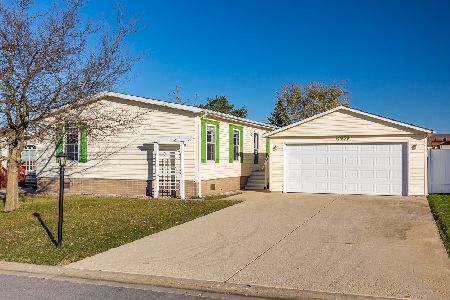10829 Turnberry Drive, Frankfort, Illinois 60423
$55,000
|
Sold
|
|
| Status: | Closed |
| Sqft: | 0 |
| Cost/Sqft: | — |
| Beds: | 3 |
| Baths: | 2 |
| Year Built: | 2003 |
| Property Taxes: | $160 |
| Days On Market: | 4980 |
| Lot Size: | 0,00 |
Description
Upgraded & oversized (68x28) 1900 sq.ft., w/screened in porch & gorgeous view of pond behind home. Premium lot. Vaulted ceilings. Master has 2 WIC & bath w/whirlpool/double sinks/sep. shower. Laundry rm. has laundry tub. Bright kitchen has wood lam. flrs. & plenty of cabinets/counters. New roof, fridge, water softener. 6 panel doors throughout. Ex. deep (18x32) garage has lge. workshop in back. 55+ Comm. w/clubhouse
Property Specifics
| Mobile | |
| — | |
| — | |
| 2003 | |
| — | |
| ELITE | |
| Yes | |
| — |
| Will | |
| Gateway | |
| — / — | |
| — | |
| Community Well | |
| Public Sewer | |
| 08050845 | |
| 32021280220000 |
Property History
| DATE: | EVENT: | PRICE: | SOURCE: |
|---|---|---|---|
| 9 Aug, 2012 | Sold | $55,000 | MRED MLS |
| 30 Jul, 2012 | Under contract | $59,900 | MRED MLS |
| — | Last price change | $64,900 | MRED MLS |
| 24 Apr, 2012 | Listed for sale | $64,900 | MRED MLS |
Room Specifics
Total Bedrooms: 3
Bedrooms Above Ground: 3
Bedrooms Below Ground: 0
Dimensions: —
Floor Type: Carpet
Dimensions: —
Floor Type: Carpet
Full Bathrooms: 2
Bathroom Amenities: Whirlpool,Separate Shower,Double Sink
Bathroom in Basement: —
Rooms: Eating Area,Screened Porch,Utility Room-1st Floor,Walk In Closet,Workshop
Basement Description: —
Other Specifics
| 2 | |
| — | |
| — | |
| Porch Screened, Storms/Screens, Cable Access | |
| Pond(s) | |
| 00X00 | |
| — | |
| Full | |
| Vaulted/Cathedral Ceilings, Wood Laminate Floors | |
| Range, Microwave, Dishwasher, Refrigerator, Washer, Dryer | |
| Not in DB | |
| Clubhouse, Street Lights, Street Paved | |
| — | |
| — | |
| — |
Tax History
| Year | Property Taxes |
|---|---|
| 2012 | $160 |
Contact Agent
Nearby Similar Homes
Nearby Sold Comparables
Contact Agent
Listing Provided By
Century 21 Pride Realty

