1083 Florida Lane, Elk Grove Village, Illinois 60007
$480,000
|
Sold
|
|
| Status: | Closed |
| Sqft: | 3,157 |
| Cost/Sqft: | $158 |
| Beds: | 5 |
| Baths: | 3 |
| Year Built: | 1978 |
| Property Taxes: | $10,058 |
| Days On Market: | 1986 |
| Lot Size: | 0,19 |
Description
Truly one of a kind home. Located in top rated Conant High school district on an interior lot backing a park. This home has over 900 square foot addition. Home features enlarged family room, 1st floor den, large upstairs rec. room, 5th bedroom, spa room with hot tub and sauna, enlarged kitchen and eating area and 2nd floor laundry. There are 3 fireplaces, wet bar, 2 zone heating and cooling, 2nd floor deck overlooking the park, large patio, in ground sprinkling system, 3 car wide concrete driveway and storage shed. Kitchen has solid wood maple cabinets (42 uppers), all stainless steel appliances (check out 4' counter depth refrigerator), built in double oven, granite tops walk-in pantry and canned lighting. All baths remodeled, all new carpet except lr and dining room and whole house recently painted. All windows are either Marvin or Anderson as well as the 3 sliding doors. This home is in pristine condition. So much more come see for yourself.
Property Specifics
| Single Family | |
| — | |
| Colonial | |
| 1978 | |
| Partial | |
| FAIRFAX++ | |
| No | |
| 0.19 |
| Cook | |
| — | |
| — / Not Applicable | |
| None | |
| Lake Michigan | |
| Public Sewer | |
| 10819017 | |
| 07363160050000 |
Nearby Schools
| NAME: | DISTRICT: | DISTANCE: | |
|---|---|---|---|
|
Grade School
Adlai Stevenson Elementary Schoo |
54 | — | |
|
Middle School
Margaret Mead Junior High School |
54 | Not in DB | |
|
High School
J B Conant High School |
211 | Not in DB | |
Property History
| DATE: | EVENT: | PRICE: | SOURCE: |
|---|---|---|---|
| 8 Jan, 2021 | Sold | $480,000 | MRED MLS |
| 11 Dec, 2020 | Under contract | $499,900 | MRED MLS |
| — | Last price change | $509,900 | MRED MLS |
| 14 Aug, 2020 | Listed for sale | $525,000 | MRED MLS |
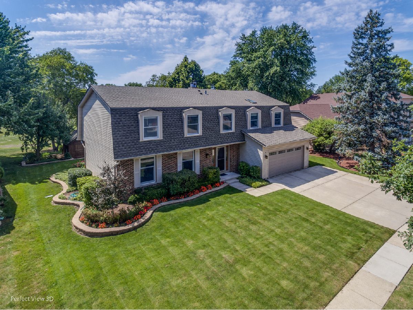
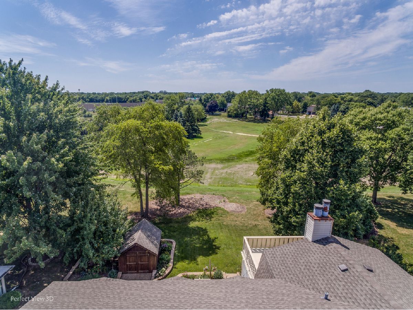
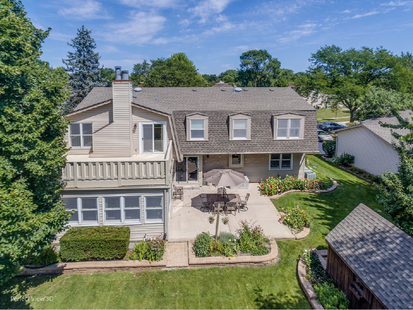
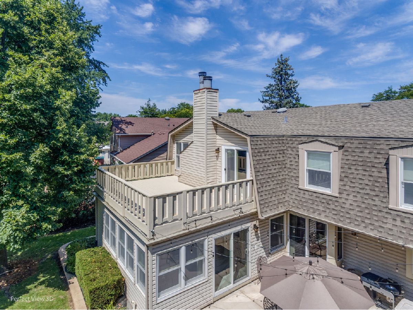
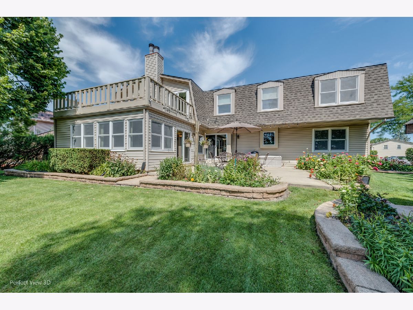
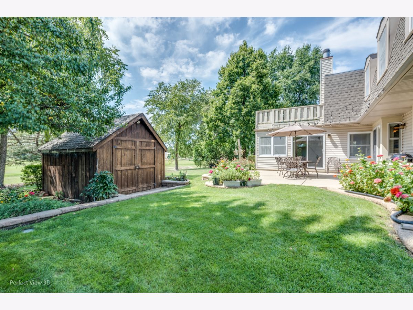
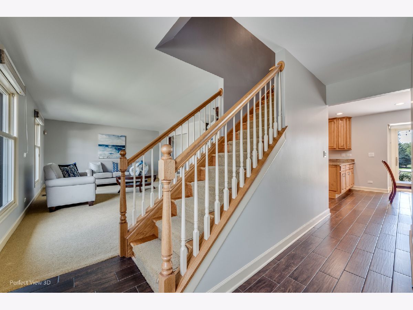
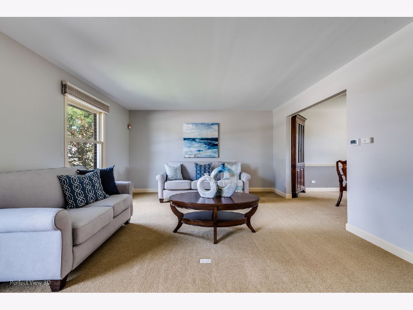
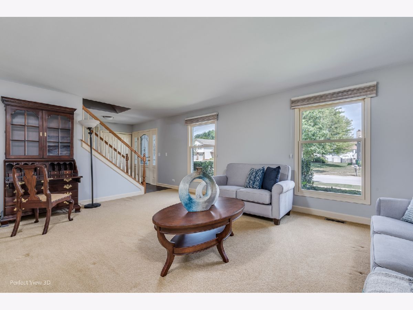
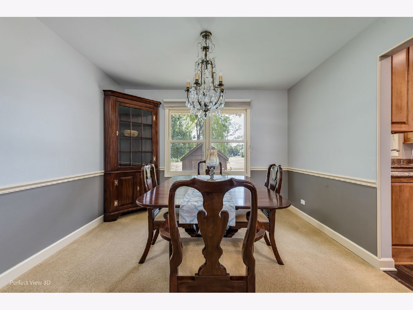
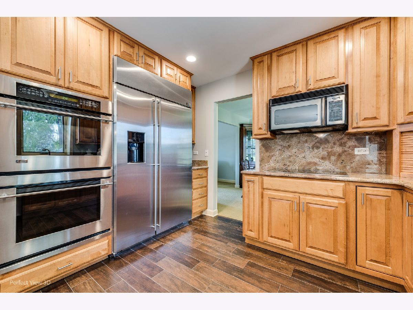
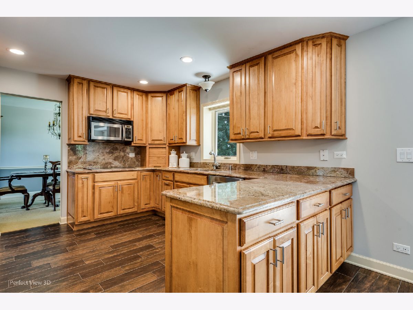
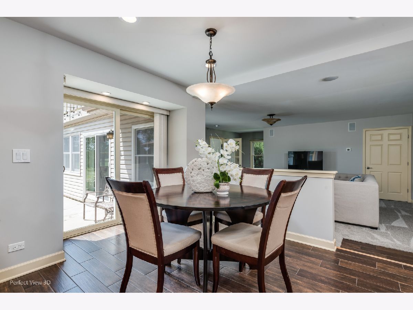
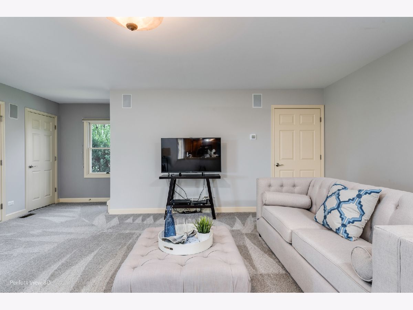
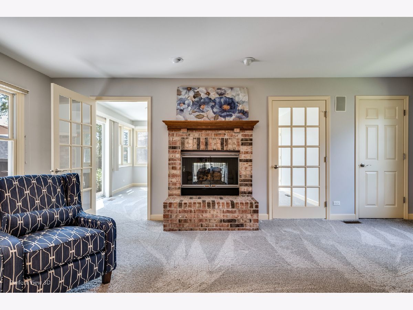
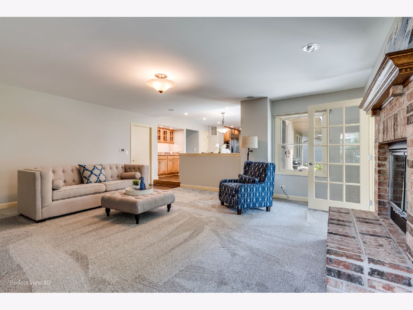
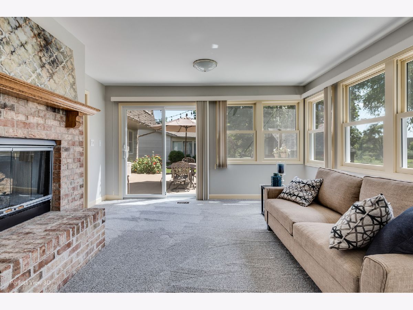
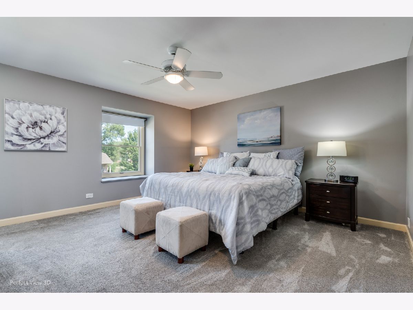
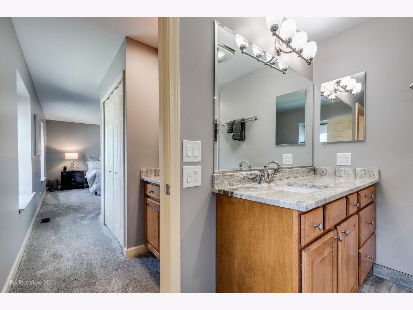
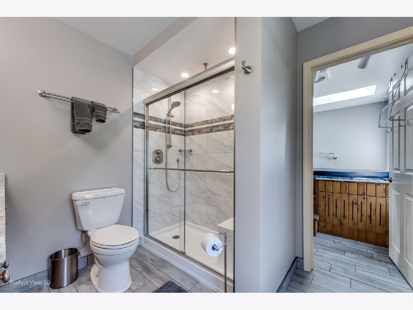
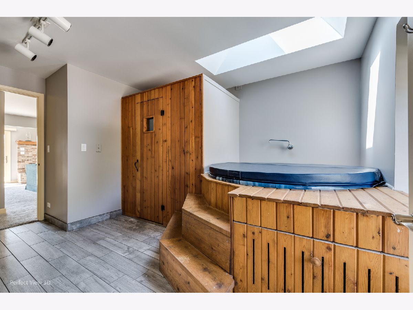
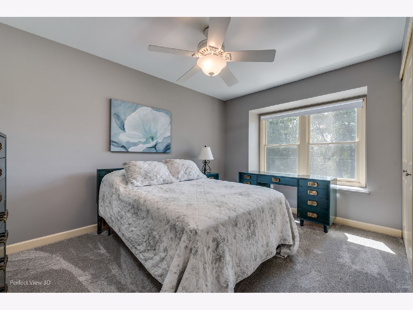
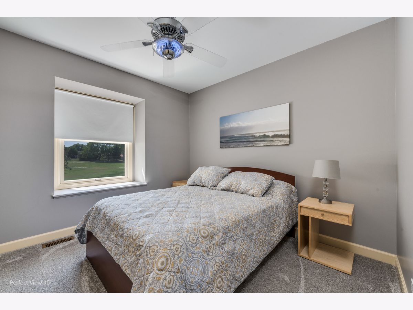
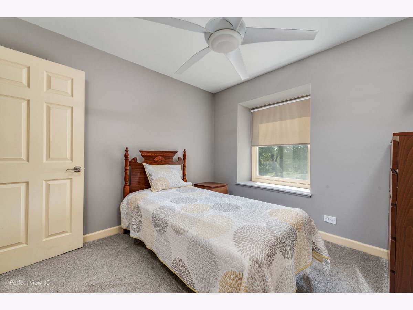
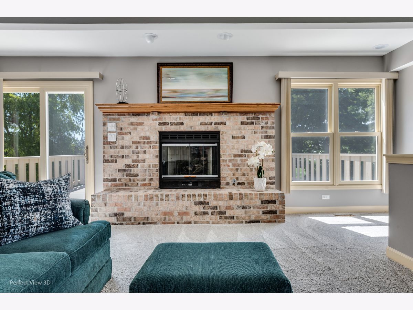
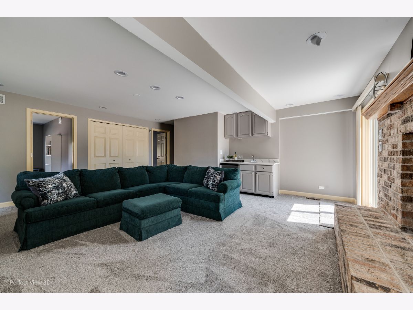
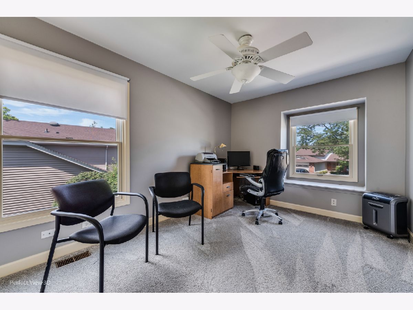
Room Specifics
Total Bedrooms: 5
Bedrooms Above Ground: 5
Bedrooms Below Ground: 0
Dimensions: —
Floor Type: Carpet
Dimensions: —
Floor Type: Carpet
Dimensions: —
Floor Type: Carpet
Dimensions: —
Floor Type: —
Full Bathrooms: 3
Bathroom Amenities: —
Bathroom in Basement: 0
Rooms: Bedroom 5,Eating Area,Den,Recreation Room,Deck,Other Room
Basement Description: Unfinished,Crawl
Other Specifics
| 2 | |
| — | |
| Concrete | |
| — | |
| Park Adjacent | |
| 74X106X85X109 | |
| — | |
| Full | |
| — | |
| Double Oven, Microwave, Dishwasher, High End Refrigerator, Washer, Dryer, Disposal, Stainless Steel Appliance(s), Cooktop | |
| Not in DB | |
| — | |
| — | |
| — | |
| Double Sided, Wood Burning, Attached Fireplace Doors/Screen, Gas Log, Gas Starter |
Tax History
| Year | Property Taxes |
|---|---|
| 2021 | $10,058 |
Contact Agent
Nearby Similar Homes
Nearby Sold Comparables
Contact Agent
Listing Provided By
RE/MAX Central Inc.





