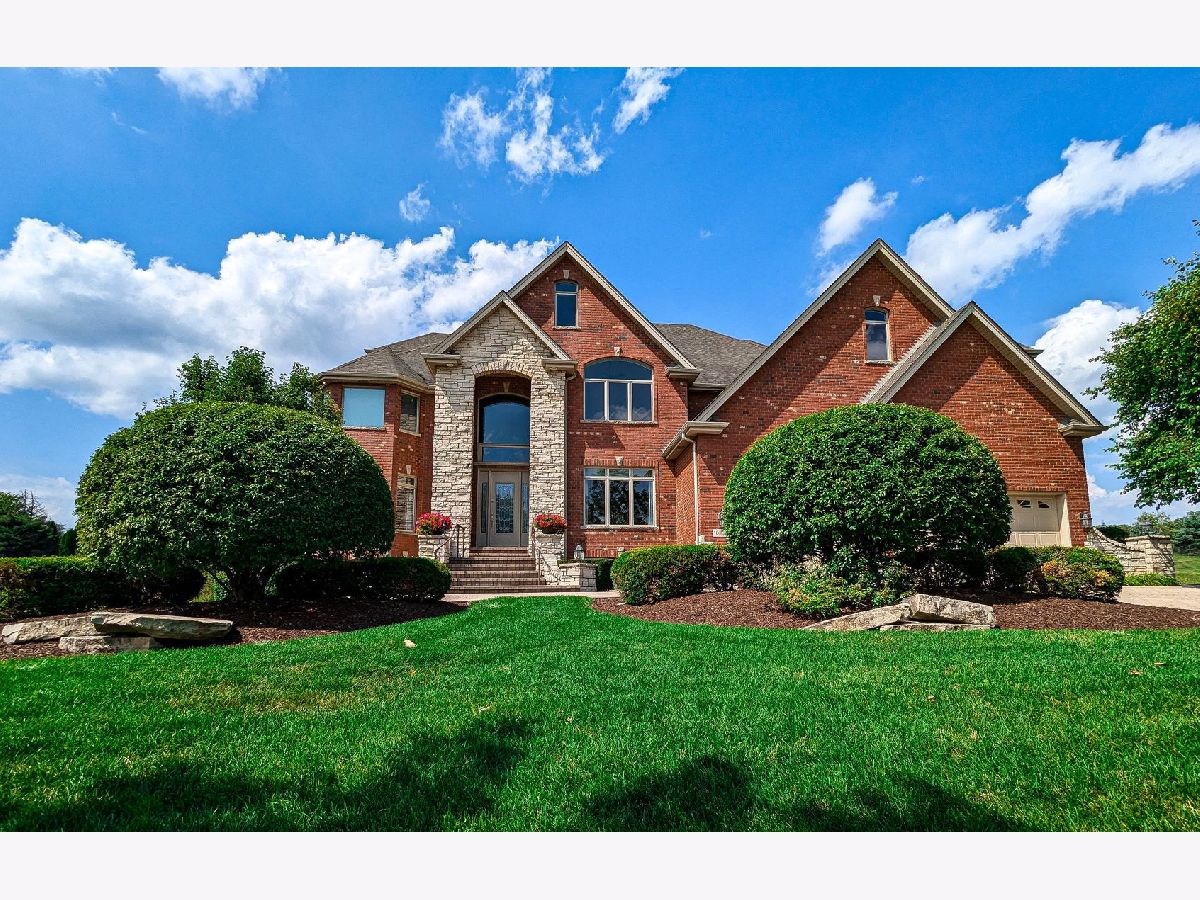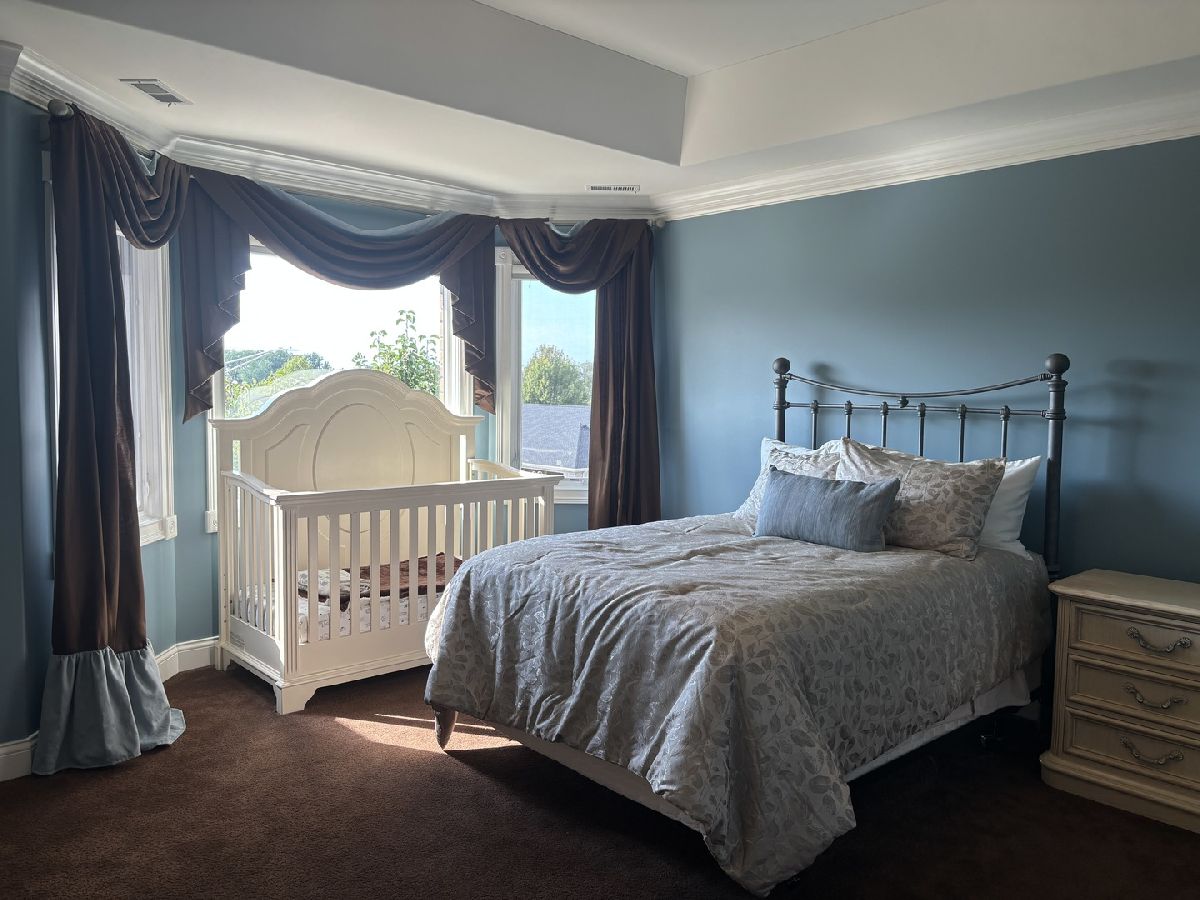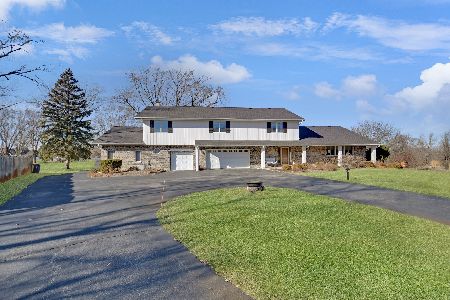10832 142nd Street, Orland Park, Illinois 60467
$1,175,000
|
Sold
|
|
| Status: | Closed |
| Sqft: | 8,600 |
| Cost/Sqft: | $137 |
| Beds: | 7 |
| Baths: | 8 |
| Year Built: | 2003 |
| Property Taxes: | $21,167 |
| Days On Market: | 471 |
| Lot Size: | 0,35 |
Description
4 Stories of excellence to live, entertain, work, and play-- Every inch of this magnificent home has been well designed and well kept with the utmost thoughtfulness and care. The main level includes one of the 4 ensuite bedrooms in this home (though right now it is used as an office) and connects to its own private deck. The large chef's kitchen connects with a dinette surrounded by windows. The 2-story, stone fireplace in the family room is beautiful and is the first of 4 fireplaces. The laundry room provides a private entrance from the deck so swimmers can enter on tiled floors and go straight to the bathroom to shower and dry off. It also has additonal ovens for the days that hosting your family and friends are on the docket. On the second floor, 2 of the 4 bedrooms are connected with a jack and Jill bath. The Primary suite is larger than most. Included in the bedroom is a cozy reading area in front of the fireplace and another private balcony that overlooks the large in-ground pool and the professionally landscaped backyard. Connected to the primary bedroom, 2 walk-in closets, and oversized bathroom, is a sunny, private sitting room that includes it's own wet bar and walk-in closet. The 4th ensuite is roomy and welcoming. The third floor is fresh and inviting. It hosts 2 over-sized bedrooms and a den with a heatalator fireplace and a tray ceiling. To complete the third floor is a full bathroom. Finally, the English basement is rich with living and entertaining spaces. It even includes a large ensuite that is now being used as a weight room. Both the family room and sitting room flank the two-sided fireplace. The kitchen is set up to be able to serve family and guests if they decide to play pool in the game room while watching TV or enjoying the fire. As mentioned before, this property has been tended to with great attention and includes a new roof and gutters/downspouts in 2024. The 3 furnaces, the 3 a/c units, the pool heater, and the 2 water heaters are all less than 5 years old. You were hoping for heated floors? This home does not disappoint! There are heated floors in the Primary Bathroom, the Basement and the Garage. Finally, the circular, paver driveway that leads to the grand entrance of your new home, was completely redone in 2023. Enjoy!
Property Specifics
| Single Family | |
| — | |
| — | |
| 2003 | |
| — | |
| — | |
| No | |
| 0.35 |
| Cook | |
| Persimmon | |
| — / Not Applicable | |
| — | |
| — | |
| — | |
| 12170391 | |
| 27053080340000 |
Nearby Schools
| NAME: | DISTRICT: | DISTANCE: | |
|---|---|---|---|
|
Grade School
Orland Park Elementary School |
135 | — | |
|
Middle School
Orland Junior High School |
135 | Not in DB | |
|
High School
Carl Sandburg High School |
230 | Not in DB | |
Property History
| DATE: | EVENT: | PRICE: | SOURCE: |
|---|---|---|---|
| 15 Nov, 2024 | Sold | $1,175,000 | MRED MLS |
| 16 Oct, 2024 | Under contract | $1,175,000 | MRED MLS |
| 3 Oct, 2024 | Listed for sale | $1,175,000 | MRED MLS |






























































Room Specifics
Total Bedrooms: 8
Bedrooms Above Ground: 7
Bedrooms Below Ground: 1
Dimensions: —
Floor Type: —
Dimensions: —
Floor Type: —
Dimensions: —
Floor Type: —
Dimensions: —
Floor Type: —
Dimensions: —
Floor Type: —
Dimensions: —
Floor Type: —
Dimensions: —
Floor Type: —
Full Bathrooms: 8
Bathroom Amenities: Double Sink,Soaking Tub
Bathroom in Basement: 1
Rooms: —
Basement Description: Finished
Other Specifics
| 3 | |
| — | |
| Brick,Circular | |
| — | |
| — | |
| 15088 | |
| — | |
| — | |
| — | |
| — | |
| Not in DB | |
| — | |
| — | |
| — | |
| — |
Tax History
| Year | Property Taxes |
|---|---|
| 2024 | $21,167 |
Contact Agent
Nearby Similar Homes
Nearby Sold Comparables
Contact Agent
Listing Provided By
Oak Leaf Realty






