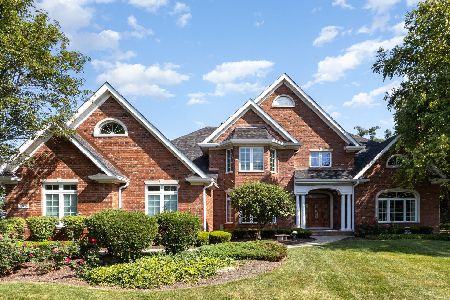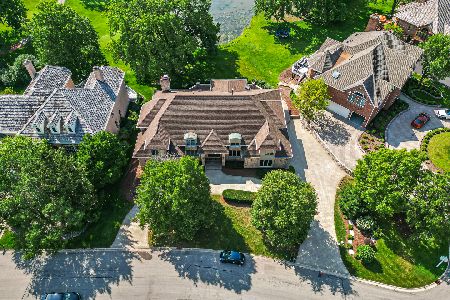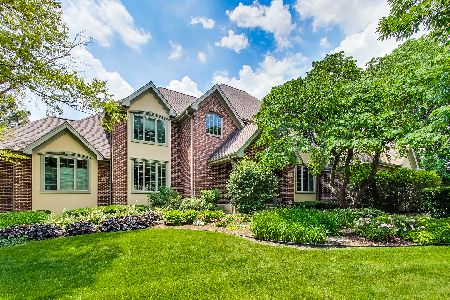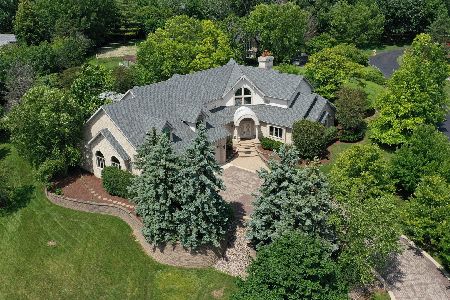10833 Crystal Springs Lane, Orland Park, Illinois 60467
$675,000
|
Sold
|
|
| Status: | Closed |
| Sqft: | 5,233 |
| Cost/Sqft: | $136 |
| Beds: | 4 |
| Baths: | 4 |
| Year Built: | 1996 |
| Property Taxes: | $16,504 |
| Days On Market: | 3597 |
| Lot Size: | 0,84 |
Description
Distinctive custom home in rarely available Crystal Springs, boasts over 7,000 sq. ft. of finished living space. Features include elegant marble foyer, expansive family room with fireplace and dry-bar, executive study, formal dining room with gorgeous hardwood floors & butler's pantry. Gourmet eat-in kitchen with new stainless steel appliances, Corian counters, and beautiful custom cabinetry. Views galore in the bright sunny Florida room leading to terrace overlooking expansive yard w/waterfall, stocked fishing pond and walking path. Spacious bedrooms including a main level. Master suite with sitting area, luxury bath and expansive walk-in closet. English basement is an entertainer's delight with theatre room, game room, weight/craft room and recreation area w/bonus billiard room, custom bar, & exterior access. 3 Car heated garage, basketball court, generator, sprinkler system, Anderson Windows, zoned HVAC, central vac, security system, new carpet and so much more!
Property Specifics
| Single Family | |
| — | |
| — | |
| 1996 | |
| — | |
| — | |
| Yes | |
| 0.84 |
| Cook | |
| — | |
| 900 / Annual | |
| — | |
| — | |
| — | |
| 09134011 | |
| 27083020180000 |
Nearby Schools
| NAME: | DISTRICT: | DISTANCE: | |
|---|---|---|---|
|
High School
Carl Sandburg High School |
230 | Not in DB | |
Property History
| DATE: | EVENT: | PRICE: | SOURCE: |
|---|---|---|---|
| 17 Jun, 2016 | Sold | $675,000 | MRED MLS |
| 29 Apr, 2016 | Under contract | $710,000 | MRED MLS |
| 8 Feb, 2016 | Listed for sale | $710,000 | MRED MLS |
Room Specifics
Total Bedrooms: 4
Bedrooms Above Ground: 4
Bedrooms Below Ground: 0
Dimensions: —
Floor Type: —
Dimensions: —
Floor Type: —
Dimensions: —
Floor Type: —
Full Bathrooms: 4
Bathroom Amenities: Whirlpool,Separate Shower,Double Sink,Bidet
Bathroom in Basement: 1
Rooms: —
Basement Description: Finished,Exterior Access
Other Specifics
| 3 | |
| — | |
| Brick | |
| — | |
| — | |
| 220X137X212X263 | |
| Pull Down Stair | |
| — | |
| — | |
| — | |
| Not in DB | |
| — | |
| — | |
| — | |
| — |
Tax History
| Year | Property Taxes |
|---|---|
| 2016 | $16,504 |
Contact Agent
Nearby Similar Homes
Nearby Sold Comparables
Contact Agent
Listing Provided By
Baird & Warner








