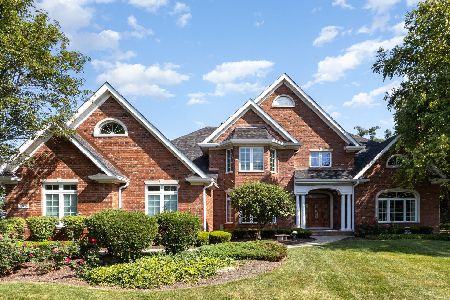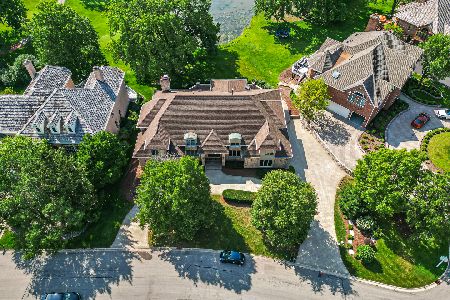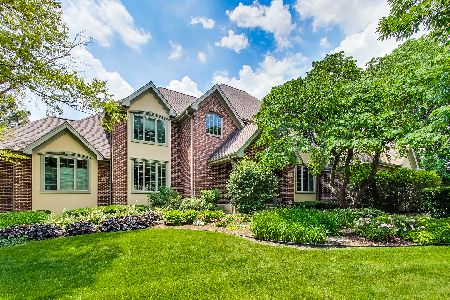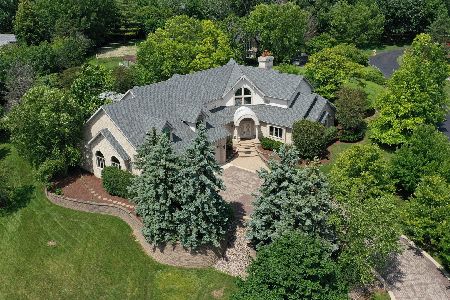10921 Crystal Springs Lane, Orland Park, Illinois 60467
$1,215,000
|
Sold
|
|
| Status: | Closed |
| Sqft: | 7,222 |
| Cost/Sqft: | $179 |
| Beds: | 4 |
| Baths: | 7 |
| Year Built: | 1996 |
| Property Taxes: | $22,531 |
| Days On Market: | 3326 |
| Lot Size: | 0,00 |
Description
Unique, stunning home on pristine, desirable lot. Quite possibly the nicest homesite in all of Orland Park! AMAZING views out nearly every window! Immpeccable, spotless condition. This one is an entertainer's dream with large deck off roomy kitchen, sunroom, paver patio from walk out basement to hot tub and pool. Backs to sparkling pond. Very generous room sizes throughout. Extremely well built with attention to detail and high end finishes. Large comfortable kitchen; grand family room; sunroom; about 1000 square feet of finished third floor space; Seemingly never ending ceilings. Schonbek chandeliers stay. Enjoy the sunsets from the patio or deck overlooking in-ground pool, pond, walking paths & lush grounds. Finished basement with wet bar, second kitchen, rec room, game room, fireplace and walk out. Abundant storage; great curb appeal; Whole house generator; privacy; 4 car heated garage; way too much to list! Call to schedule your private appointment!
Property Specifics
| Single Family | |
| — | |
| Contemporary | |
| 1996 | |
| Full,Walkout | |
| CUSTOM | |
| Yes | |
| — |
| Cook | |
| — | |
| 900 / Annual | |
| Other | |
| Lake Michigan | |
| Public Sewer | |
| 09382657 | |
| 27083020140000 |
Nearby Schools
| NAME: | DISTRICT: | DISTANCE: | |
|---|---|---|---|
|
High School
Carl Sandburg High School |
230 | Not in DB | |
Property History
| DATE: | EVENT: | PRICE: | SOURCE: |
|---|---|---|---|
| 12 Dec, 2016 | Sold | $1,215,000 | MRED MLS |
| 5 Nov, 2016 | Under contract | $1,295,000 | MRED MLS |
| 3 Nov, 2016 | Listed for sale | $1,295,000 | MRED MLS |
Room Specifics
Total Bedrooms: 4
Bedrooms Above Ground: 4
Bedrooms Below Ground: 0
Dimensions: —
Floor Type: —
Dimensions: —
Floor Type: —
Dimensions: —
Floor Type: —
Full Bathrooms: 7
Bathroom Amenities: Whirlpool,Separate Shower,Double Sink,Full Body Spray Shower
Bathroom in Basement: 1
Rooms: Kitchen,Atrium,Eating Area,Exercise Room,Foyer,Game Room,Loft,Mud Room,Office,Recreation Room,Study
Basement Description: Finished,Exterior Access
Other Specifics
| 4 | |
| Concrete Perimeter | |
| Side Drive | |
| Deck, Patio, Hot Tub, Brick Paver Patio, In Ground Pool | |
| Cul-De-Sac,Fenced Yard,Landscaped,Pond(s),Water View,Wooded | |
| 296 X 73 X 220 X 196 | |
| — | |
| Full | |
| Vaulted/Cathedral Ceilings, Skylight(s), Bar-Wet, Hardwood Floors, Second Floor Laundry, First Floor Full Bath | |
| Double Oven, Microwave, Dishwasher, Refrigerator, High End Refrigerator, Bar Fridge, Washer, Dryer, Disposal, Indoor Grill, Stainless Steel Appliance(s), Wine Refrigerator | |
| Not in DB | |
| — | |
| — | |
| — | |
| — |
Tax History
| Year | Property Taxes |
|---|---|
| 2016 | $22,531 |
Contact Agent
Nearby Similar Homes
Nearby Sold Comparables
Contact Agent
Listing Provided By
RE/MAX 1st Service







