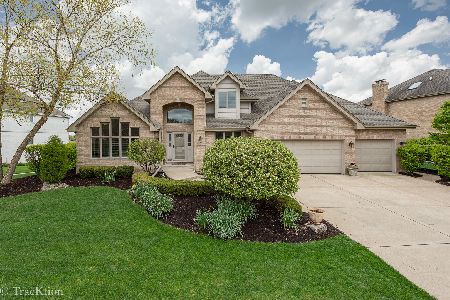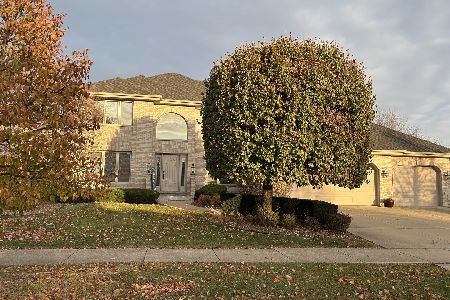10833 Fawn Trail Drive, Orland Park, Illinois 60467
$545,000
|
Sold
|
|
| Status: | Closed |
| Sqft: | 0 |
| Cost/Sqft: | — |
| Beds: | 4 |
| Baths: | 4 |
| Year Built: | 1998 |
| Property Taxes: | $13,549 |
| Days On Market: | 5240 |
| Lot Size: | 0,29 |
Description
Panoramic Water Front,Voluminous Pillar Front Entry, Lush Ubiquitous Landscaping Surrounds this Brick Estate!Pulchritudinous Great Rm w/Colossal Windows.Harmonious 3Seasons Rm.Cen Vac/Granite Flrs/(3)Sets Dbl Door Leaded Glass.Gour. (2)Kitchens/Granite/4ovens/SS Appls./(2) WetBars,Sumptuous MasterSuite w/Lux. WhirlpoolBath/Pillars/Steam Shower,Sideload 3CarGar./Circular Drive,Surveillance/Sec.System,Fin.Walk-out Bsmt
Property Specifics
| Single Family | |
| — | |
| Georgian | |
| 1998 | |
| Full,Walkout | |
| — | |
| Yes | |
| 0.29 |
| Cook | |
| Deer Point Estates | |
| 0 / Not Applicable | |
| None | |
| Lake Michigan | |
| Public Sewer | |
| 07900278 | |
| 27293080010000 |
Property History
| DATE: | EVENT: | PRICE: | SOURCE: |
|---|---|---|---|
| 1 Dec, 2011 | Sold | $545,000 | MRED MLS |
| 3 Nov, 2011 | Under contract | $631,111 | MRED MLS |
| 8 Sep, 2011 | Listed for sale | $631,111 | MRED MLS |
Room Specifics
Total Bedrooms: 4
Bedrooms Above Ground: 4
Bedrooms Below Ground: 0
Dimensions: —
Floor Type: Carpet
Dimensions: —
Floor Type: Carpet
Dimensions: —
Floor Type: Carpet
Full Bathrooms: 4
Bathroom Amenities: Whirlpool,Separate Shower,Steam Shower,Double Sink
Bathroom in Basement: 1
Rooms: Kitchen,Bonus Room,Breakfast Room,Deck,Foyer,Great Room,Office,Screened Porch,Storage,Sun Room,Walk In Closet
Basement Description: Finished,Exterior Access
Other Specifics
| 3 | |
| Concrete Perimeter | |
| Concrete,Circular,Side Drive | |
| Deck, Patio, Porch Screened | |
| Fenced Yard,Lake Front,Landscaped,Pond(s),Water View,Rear of Lot | |
| 120X130X78X130 | |
| Pull Down Stair | |
| Full | |
| Vaulted/Cathedral Ceilings, Skylight(s), Sauna/Steam Room, Bar-Wet, Hardwood Floors, In-Law Arrangement | |
| Double Oven, Range, Microwave, Dishwasher, Refrigerator, Washer, Dryer, Disposal | |
| Not in DB | |
| Pool, Sidewalks, Street Lights, Street Paved | |
| — | |
| — | |
| Attached Fireplace Doors/Screen, Gas Log, Gas Starter, Heatilator |
Tax History
| Year | Property Taxes |
|---|---|
| 2011 | $13,549 |
Contact Agent
Nearby Similar Homes
Nearby Sold Comparables
Contact Agent
Listing Provided By
RED DOOR Living Properties







