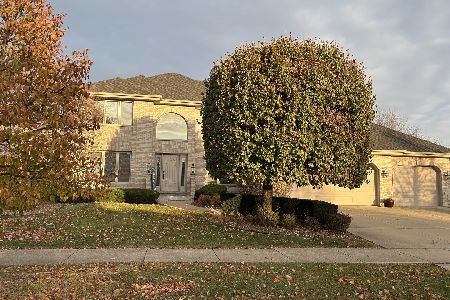10817 Fawn Trail Drive, Orland Park, Illinois 60467
$599,000
|
Sold
|
|
| Status: | Closed |
| Sqft: | 5,145 |
| Cost/Sqft: | $120 |
| Beds: | 4 |
| Baths: | 4 |
| Year Built: | 1999 |
| Property Taxes: | $11,118 |
| Days On Market: | 2768 |
| Lot Size: | 0,26 |
Description
IMPRESSIVE, CUSTOM BUILT 2-STORY WITH A FULL WALK -OUT BASEMENT AND A MAGNIFICENT POND VIEW. An explosion of sunlight & a wide open feeling greet you as you enter with volume ceilings & its dramatic architectural design. Main floor master features a tray ceiling, large WIC & spacious bathroom with a custom walk-in shower, tub & dbl sinks. Impressive kitchen large enough for any size family or entertaining has granite c-tops, breakfast bar & tons of oak cabinets. Huge eating area leads to the new maintenance free deck with a beautiful view of the pond. Oversized trim & 6-panel doors thru-out plus crown molding in the elegant formal dining room. Upstairs you'll find a cat walk with an impressive view overlooking the lower level, 3 spacious bedrooms with a jack and jill bathroom & a huge additional closet. Expansive finished walkout basement has a 2nd fireplace, full bath & a wall of windows/patio door leading to the outdoor concrete patio. IMMACULATE HOME YOU NEED TO COME SEE!
Property Specifics
| Single Family | |
| — | |
| Traditional | |
| 1999 | |
| Walkout | |
| — | |
| Yes | |
| 0.26 |
| Cook | |
| Deer Point Estates | |
| 0 / Not Applicable | |
| None | |
| Lake Michigan | |
| Public Sewer | |
| 09986427 | |
| 27293080030000 |
Property History
| DATE: | EVENT: | PRICE: | SOURCE: |
|---|---|---|---|
| 27 Aug, 2018 | Sold | $599,000 | MRED MLS |
| 2 Jul, 2018 | Under contract | $615,000 | MRED MLS |
| 15 Jun, 2018 | Listed for sale | $615,000 | MRED MLS |
Room Specifics
Total Bedrooms: 4
Bedrooms Above Ground: 4
Bedrooms Below Ground: 0
Dimensions: —
Floor Type: Carpet
Dimensions: —
Floor Type: Carpet
Dimensions: —
Floor Type: Carpet
Full Bathrooms: 4
Bathroom Amenities: Whirlpool,Separate Shower,Double Sink
Bathroom in Basement: 1
Rooms: Eating Area,Recreation Room,Game Room,Foyer,Storage,Walk In Closet
Basement Description: Finished,Exterior Access
Other Specifics
| 3 | |
| Concrete Perimeter | |
| Concrete | |
| Deck, Patio, Porch, Brick Paver Patio, Storms/Screens | |
| Landscaped,Pond(s),Water View | |
| 96 X 130 | |
| — | |
| Full | |
| Vaulted/Cathedral Ceilings, Skylight(s), Hardwood Floors, First Floor Bedroom, First Floor Laundry, First Floor Full Bath | |
| Range, Microwave, Dishwasher, Washer, Dryer, Disposal | |
| Not in DB | |
| Sidewalks, Street Lights, Street Paved | |
| — | |
| — | |
| Attached Fireplace Doors/Screen, Gas Log |
Tax History
| Year | Property Taxes |
|---|---|
| 2018 | $11,118 |
Contact Agent
Nearby Similar Homes
Nearby Sold Comparables
Contact Agent
Listing Provided By
Coldwell Banker The Real Estate Group






