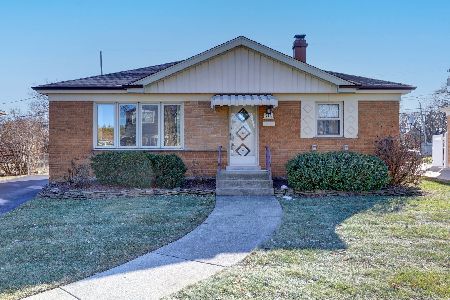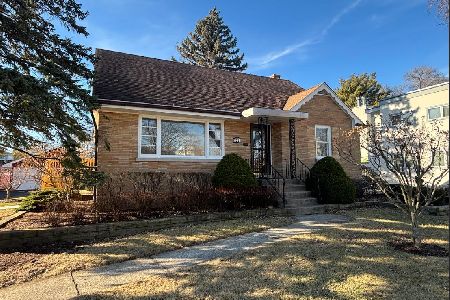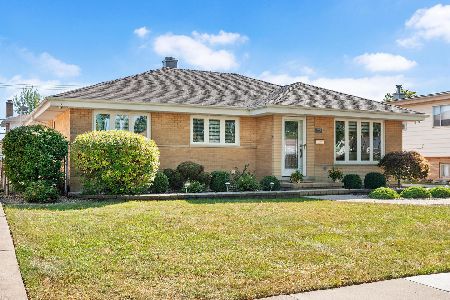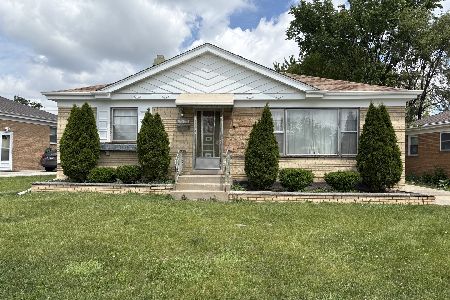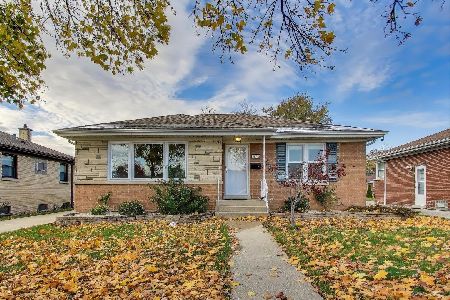10833 Robinhood Street, Westchester, Illinois 60154
$390,000
|
Sold
|
|
| Status: | Closed |
| Sqft: | 1,219 |
| Cost/Sqft: | $326 |
| Beds: | 3 |
| Baths: | 2 |
| Year Built: | 1956 |
| Property Taxes: | $6,832 |
| Days On Market: | 201 |
| Lot Size: | 0,15 |
Description
Welcome to this well-maintained home nestled on a quiet interior street lined with mature trees. A bright and welcoming foyer opens to a vaulted living room with hardwood floors that flow throughout the main level. The updated eat-in kitchen offers ample counter and cabinet space, while the adjoining dining area overlooks the backyard-perfect for everyday living and entertaining. Upstairs, overlooking the main level, you'll find three generously sized bedrooms, all with ceiling fans, and a beautifully remodeled full bathroom. The finished lookout basement adds valuable living space, featuring a bar area, full bath, laundry room, and exterior access to the backyard. This move-in-ready home offers vaulted ceilings, hardwood flooring, and direct yard access from both the kitchen and basement. Located near parks, shopping, and dining, it's a wonderful place to call home.
Property Specifics
| Single Family | |
| — | |
| — | |
| 1956 | |
| — | |
| — | |
| No | |
| 0.15 |
| Cook | |
| — | |
| 0 / Not Applicable | |
| — | |
| — | |
| — | |
| 12406947 | |
| 15291070250000 |
Property History
| DATE: | EVENT: | PRICE: | SOURCE: |
|---|---|---|---|
| 15 Aug, 2025 | Sold | $390,000 | MRED MLS |
| 18 Jul, 2025 | Under contract | $398,000 | MRED MLS |
| 29 Jun, 2025 | Listed for sale | $398,000 | MRED MLS |
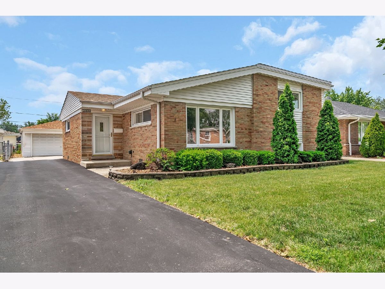
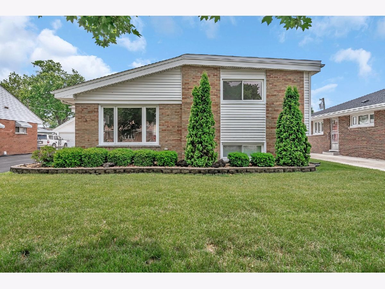
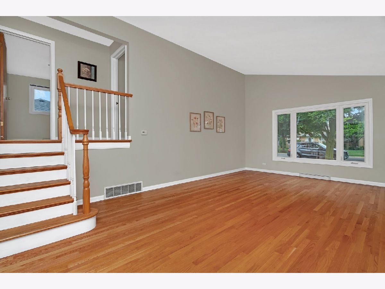
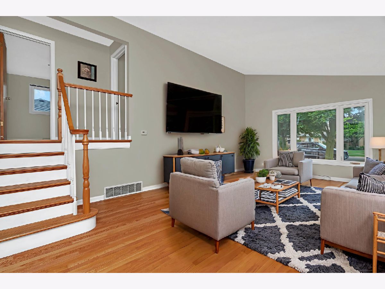
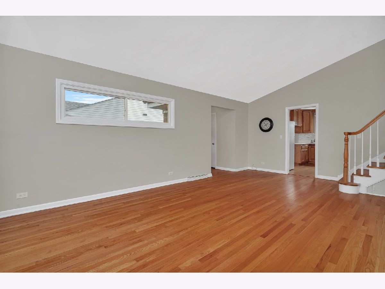
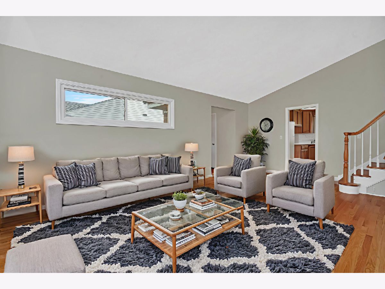
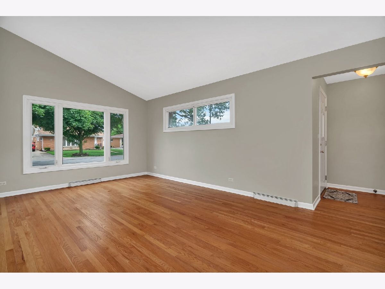
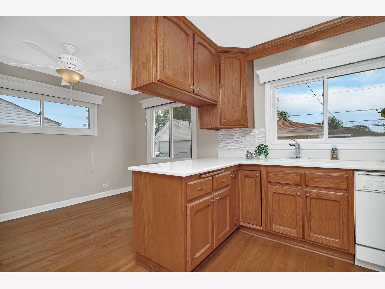
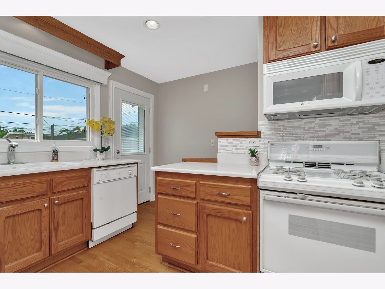
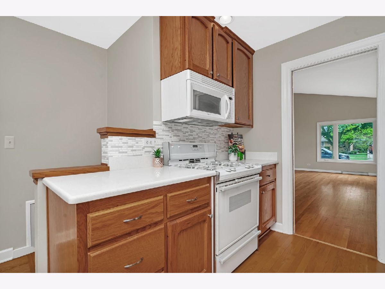
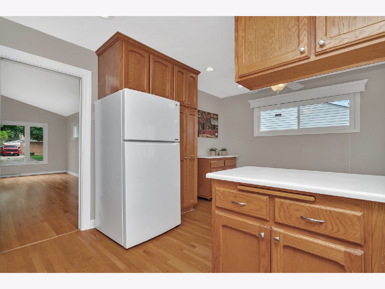
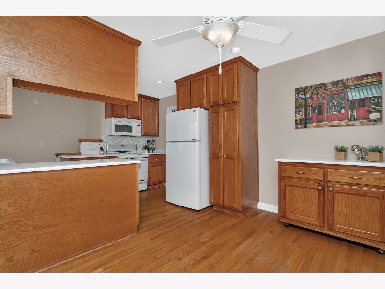
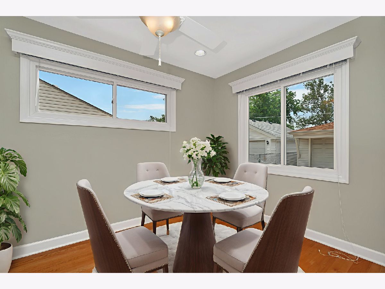
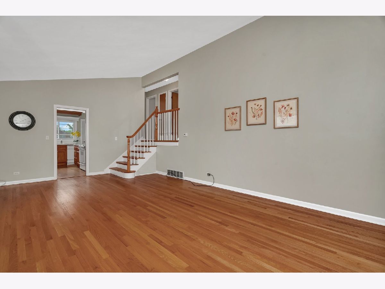
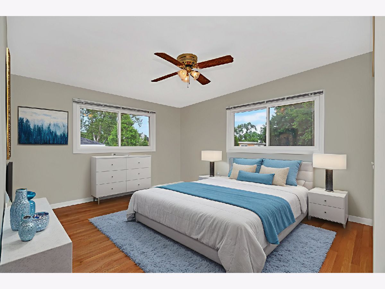
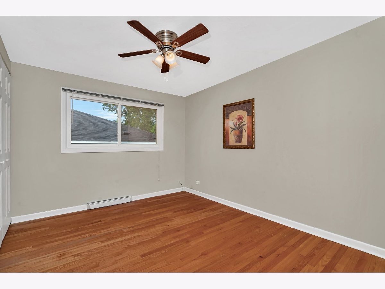
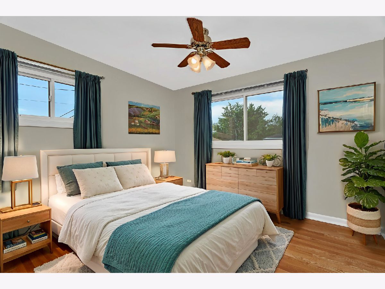
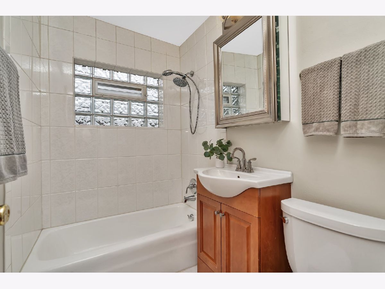
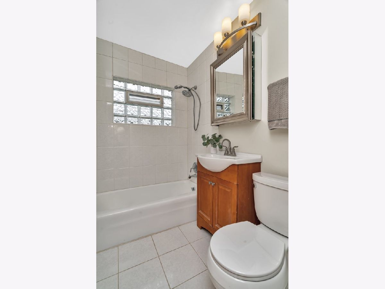
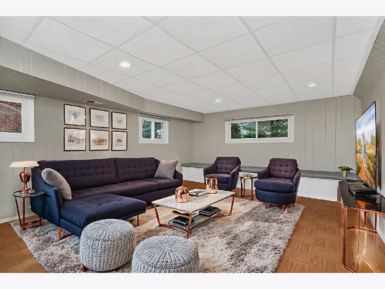
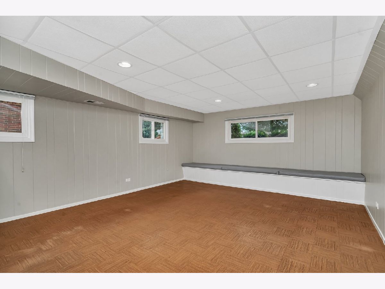
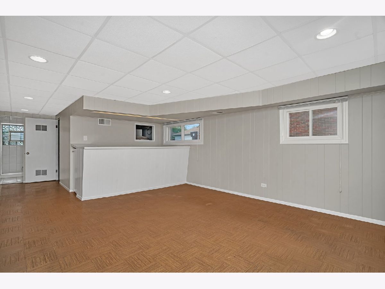
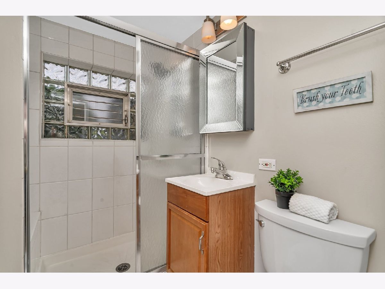
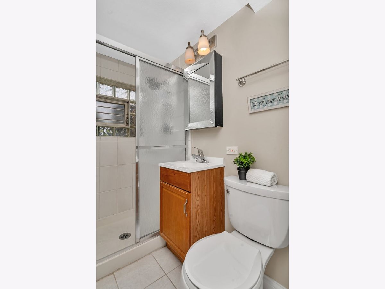
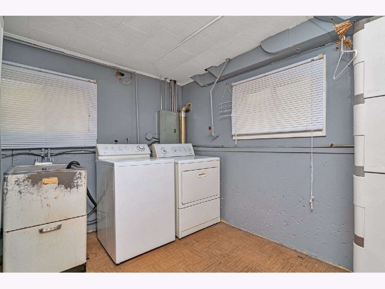
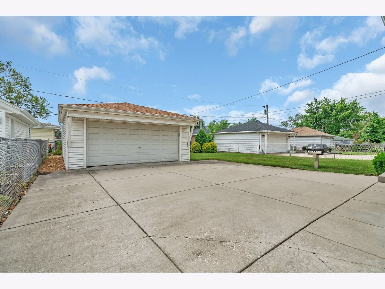
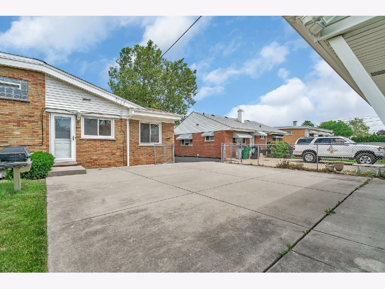
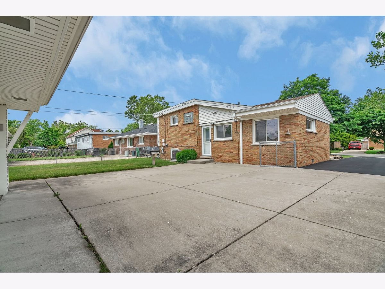
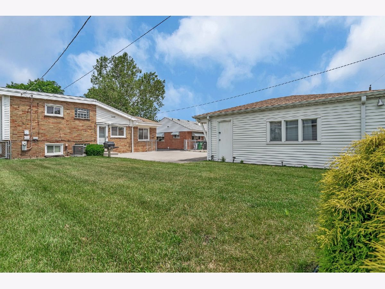
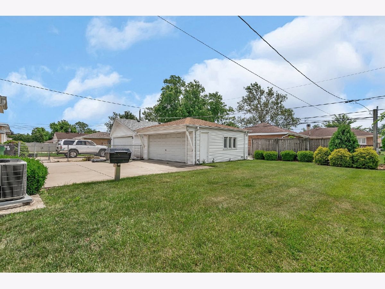
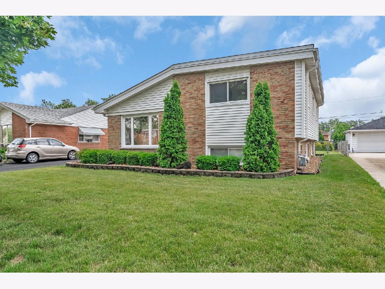
Room Specifics
Total Bedrooms: 3
Bedrooms Above Ground: 3
Bedrooms Below Ground: 0
Dimensions: —
Floor Type: —
Dimensions: —
Floor Type: —
Full Bathrooms: 2
Bathroom Amenities: —
Bathroom in Basement: 1
Rooms: —
Basement Description: —
Other Specifics
| 2 | |
| — | |
| — | |
| — | |
| — | |
| 52X122 | |
| — | |
| — | |
| — | |
| — | |
| Not in DB | |
| — | |
| — | |
| — | |
| — |
Tax History
| Year | Property Taxes |
|---|---|
| 2025 | $6,832 |
Contact Agent
Nearby Similar Homes
Nearby Sold Comparables
Contact Agent
Listing Provided By
RE/MAX of Naperville

