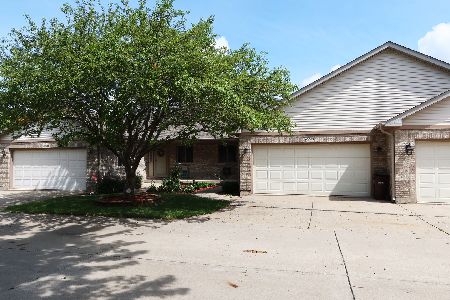10833 Timer Drive, Huntley, Illinois 60142
$135,000
|
Sold
|
|
| Status: | Closed |
| Sqft: | 0 |
| Cost/Sqft: | — |
| Beds: | 2 |
| Baths: | 2 |
| Year Built: | 1995 |
| Property Taxes: | $3,542 |
| Days On Market: | 5483 |
| Lot Size: | 0,00 |
Description
SPRAWLING OPEN FLOOR PLAN WITH FULL BASEMENT. CAREFREE LIVING, SUN-FILLED END UNIT AND END OF THE STREET LOCATION. LARGE BACKYARD. ONE OWNER, WELL MAINTAINED FIRST FLOOR UNIT. NEWER ROOF. READY FOR IMMEDIATE OCCUPANCY. ALL APPLIANCES STAY. 3rd BATH PLUMBING ALREADY IN BASEMENT. FULL WALK-OUT BASEMENT. SOLID, CUSTOM BUILT CONSTRUCTION. H.W.A. "DIAMOND" 1 YEAR HOME WARRANTY!
Property Specifics
| Condos/Townhomes | |
| — | |
| — | |
| 1995 | |
| Full,Walkout | |
| RANCH | |
| No | |
| — |
| Mc Henry | |
| Bakleys | |
| 117 / Monthly | |
| Exterior Maintenance,Lawn Care,Snow Removal | |
| Public | |
| Public Sewer | |
| 07716891 | |
| 1828438001 |
Nearby Schools
| NAME: | DISTRICT: | DISTANCE: | |
|---|---|---|---|
|
Grade School
Leggee Elementary School |
158 | — | |
|
Middle School
Marlowe Middle School |
158 | Not in DB | |
|
High School
Huntley High School |
158 | Not in DB | |
Property History
| DATE: | EVENT: | PRICE: | SOURCE: |
|---|---|---|---|
| 11 May, 2011 | Sold | $135,000 | MRED MLS |
| 25 Apr, 2011 | Under contract | $149,000 | MRED MLS |
| 24 Jan, 2011 | Listed for sale | $149,000 | MRED MLS |
Room Specifics
Total Bedrooms: 2
Bedrooms Above Ground: 2
Bedrooms Below Ground: 0
Dimensions: —
Floor Type: Carpet
Full Bathrooms: 2
Bathroom Amenities: —
Bathroom in Basement: 0
Rooms: Deck,Foyer
Basement Description: Exterior Access
Other Specifics
| 2 | |
| Concrete Perimeter | |
| Asphalt | |
| Patio, End Unit | |
| — | |
| COMMON | |
| — | |
| Full | |
| First Floor Laundry, First Floor Full Bath, Laundry Hook-Up in Unit | |
| Range, Microwave, Dishwasher, Refrigerator, Washer, Dryer, Disposal | |
| Not in DB | |
| — | |
| — | |
| — | |
| — |
Tax History
| Year | Property Taxes |
|---|---|
| 2011 | $3,542 |
Contact Agent
Nearby Sold Comparables
Contact Agent
Listing Provided By
RE/MAX Superior Properties






