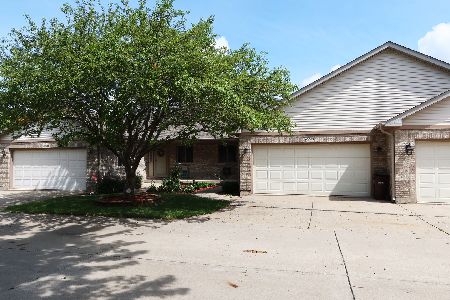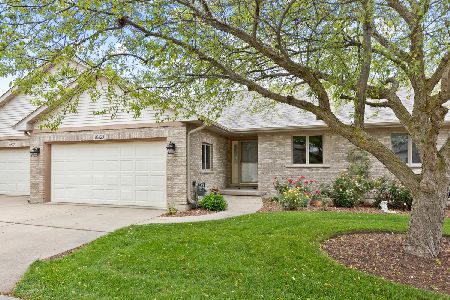10833 Timer Drive, Huntley, Illinois 60142
$165,500
|
Sold
|
|
| Status: | Closed |
| Sqft: | 0 |
| Cost/Sqft: | — |
| Beds: | 3 |
| Baths: | 3 |
| Year Built: | 1995 |
| Property Taxes: | $4,226 |
| Days On Market: | 3621 |
| Lot Size: | 0,00 |
Description
Hard to find GROUND LEVEL END UNIT RANCH in building with only 4 units! PRICED TO SELL!! Extremely well maintained and sharp! Huge, open floor plan with LOTS of windows and LIGHT. 3 Bedrooms and 3 Full Baths! Big deck off the great room overlooks pleasant open area. Finished Walk-Out Basement with large Rec Room, 3rd bedroom, 3rd bath and large storage area! Patio off lower level also. Nice size 2 car garage with concrete driveway and extra parking right next to it! Whole house freshly painted in today's colors! Laundry hook ups in both the main level and lower level - you decide! Fantastic location, close to everything! Highly rated school District 158 too!
Property Specifics
| Condos/Townhomes | |
| 1 | |
| — | |
| 1995 | |
| Full,Walkout | |
| RANCH | |
| No | |
| — |
| Mc Henry | |
| Bakleys | |
| 110 / Monthly | |
| Exterior Maintenance,Lawn Care,Snow Removal | |
| Public | |
| Public Sewer | |
| 09151317 | |
| 1828438001 |
Nearby Schools
| NAME: | DISTRICT: | DISTANCE: | |
|---|---|---|---|
|
Grade School
Leggee Elementary School |
158 | — | |
|
Middle School
Marlowe Middle School |
158 | Not in DB | |
|
High School
Huntley High School |
158 | Not in DB | |
Property History
| DATE: | EVENT: | PRICE: | SOURCE: |
|---|---|---|---|
| 6 Sep, 2012 | Sold | $150,000 | MRED MLS |
| 2 Jul, 2012 | Under contract | $151,900 | MRED MLS |
| — | Last price change | $154,900 | MRED MLS |
| 16 Jan, 2012 | Listed for sale | $154,900 | MRED MLS |
| 5 May, 2016 | Sold | $165,500 | MRED MLS |
| 6 Mar, 2016 | Under contract | $169,900 | MRED MLS |
| 29 Feb, 2016 | Listed for sale | $169,900 | MRED MLS |
Room Specifics
Total Bedrooms: 3
Bedrooms Above Ground: 3
Bedrooms Below Ground: 0
Dimensions: —
Floor Type: Carpet
Dimensions: —
Floor Type: Carpet
Full Bathrooms: 3
Bathroom Amenities: —
Bathroom in Basement: 1
Rooms: Deck,Foyer,Recreation Room
Basement Description: Finished,Exterior Access
Other Specifics
| 2 | |
| Concrete Perimeter | |
| Concrete | |
| Deck, Patio, Storms/Screens, End Unit | |
| — | |
| COMMON | |
| — | |
| Full | |
| First Floor Laundry, First Floor Full Bath, Laundry Hook-Up in Unit | |
| Range, Microwave, Dishwasher, Refrigerator, Washer, Dryer, Disposal | |
| Not in DB | |
| — | |
| — | |
| — | |
| — |
Tax History
| Year | Property Taxes |
|---|---|
| 2012 | $3,773 |
| 2016 | $4,226 |
Contact Agent
Nearby Sold Comparables
Contact Agent
Listing Provided By
RE/MAX of Barrington






