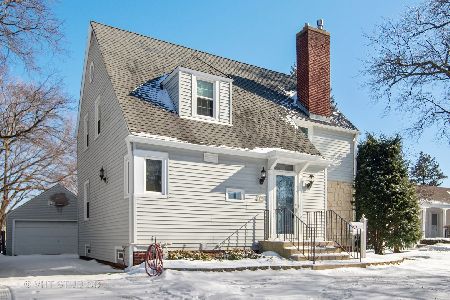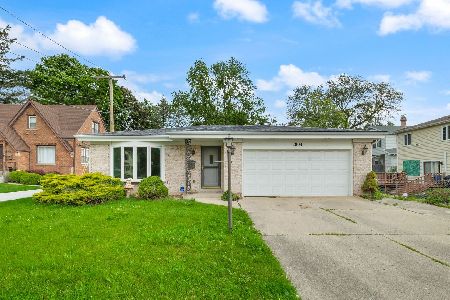1084 Algonquin Road, Des Plaines, Illinois 60016
$370,000
|
Sold
|
|
| Status: | Closed |
| Sqft: | 2,433 |
| Cost/Sqft: | $154 |
| Beds: | 3 |
| Baths: | 3 |
| Year Built: | 1955 |
| Property Taxes: | $8,677 |
| Days On Market: | 1945 |
| Lot Size: | 0,20 |
Description
Beautifully remodeled brick 3 plus 1 bedroom, 3 baths ranch is NEWLY FINISHED with a full basement containing a family room, an exercise room, an additional room which could be used as bedroom, a storage area and utility room. Three good size bedrooms on the main floor are located next to two bathrooms with attractive and tastefully selected finishes. You will appreciate a modern and contemporary open floor plan with hardwood flooring throughout ! Classy and sophisticated fixtures create an uplifting luxurious atmosphere. Spacious, updated glamorous kitchen with porcelain floors, lovely white cabinets complimented with quartz stone countertops, brand new stainless steel appliances, custom backsplash, and a beautiful island. Sun-drenched and spacious foyer with lots of closet space leads to an attached two car garage with large driveway. House is located on the corner lot, but still offers a fenced, private yard area. Amazing location in one of the most desirable neighborhoods close to shopping, businesses, transportation and highways makes it very attractive. This property shows like a model because everything is new including air conditioner, furnace , copper plumbing, windows, doors, and more. It is a full package, check it out, soon!!
Property Specifics
| Single Family | |
| — | |
| Ranch | |
| 1955 | |
| Full | |
| — | |
| No | |
| 0.2 |
| Cook | |
| — | |
| — / Not Applicable | |
| None | |
| Lake Michigan | |
| Public Sewer | |
| 10870880 | |
| 09201190300000 |
Nearby Schools
| NAME: | DISTRICT: | DISTANCE: | |
|---|---|---|---|
|
Grade School
Forest Elementary School |
62 | — | |
|
Middle School
Algonquin Middle School |
62 | Not in DB | |
|
High School
Maine West High School |
207 | Not in DB | |
Property History
| DATE: | EVENT: | PRICE: | SOURCE: |
|---|---|---|---|
| 9 Jan, 2019 | Sold | $215,000 | MRED MLS |
| 27 Nov, 2018 | Under contract | $215,000 | MRED MLS |
| — | Last price change | $185,000 | MRED MLS |
| 18 Nov, 2018 | Listed for sale | $185,000 | MRED MLS |
| 4 Jan, 2021 | Sold | $370,000 | MRED MLS |
| 23 Nov, 2020 | Under contract | $375,000 | MRED MLS |
| — | Last price change | $376,000 | MRED MLS |
| 19 Sep, 2020 | Listed for sale | $376,000 | MRED MLS |
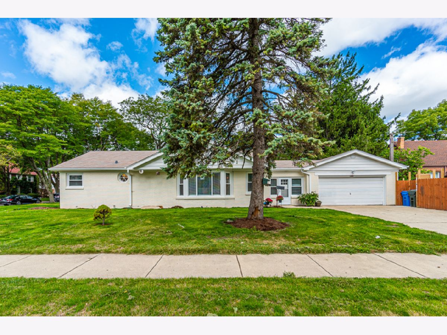
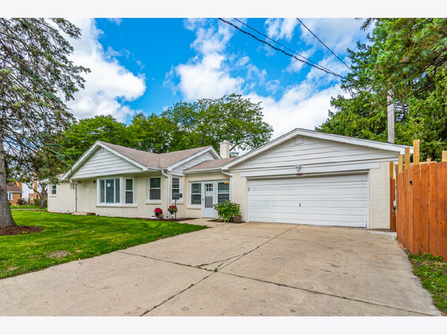
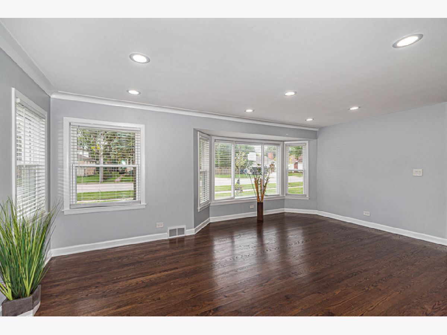
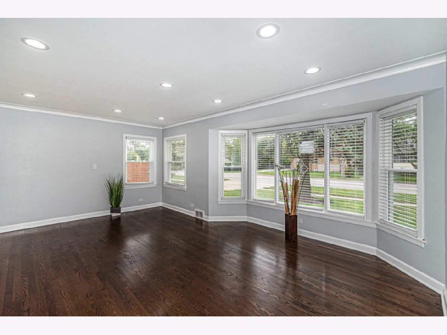
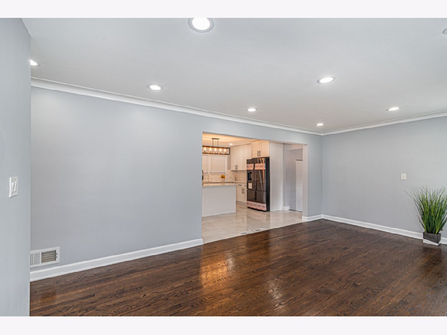
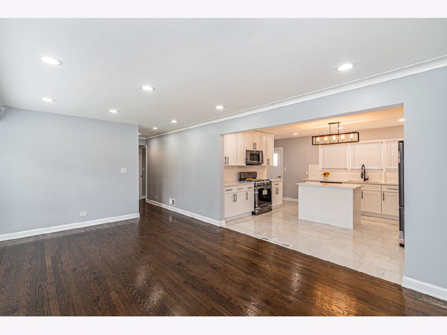
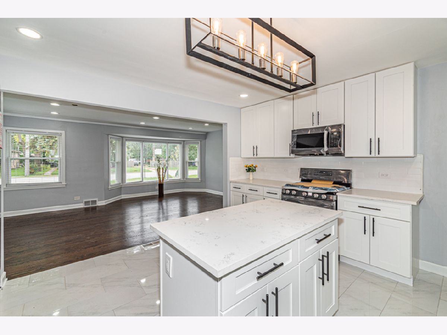
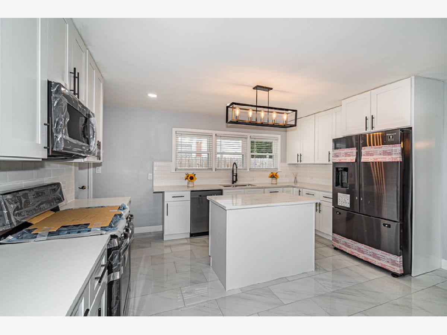
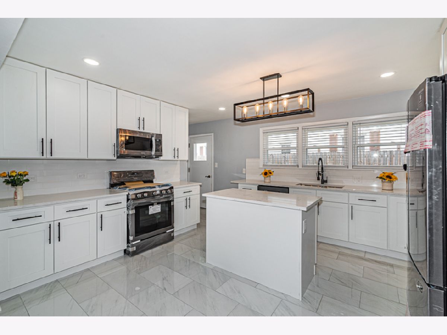
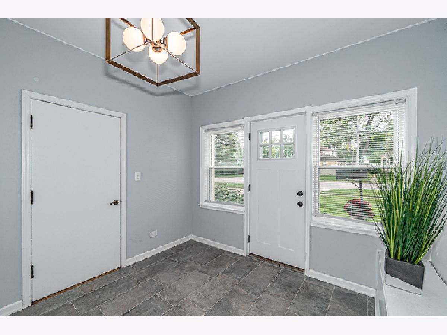
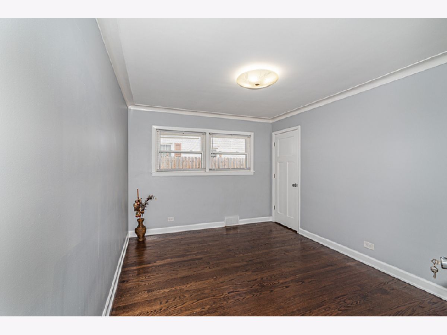
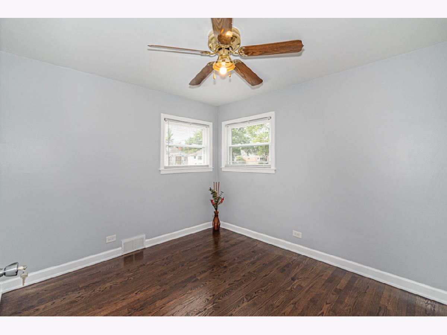
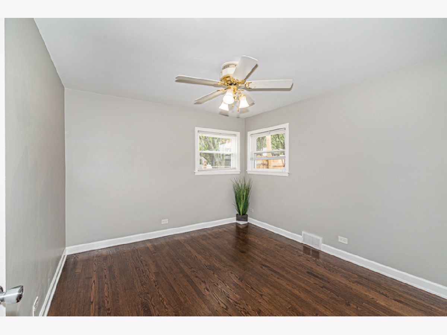
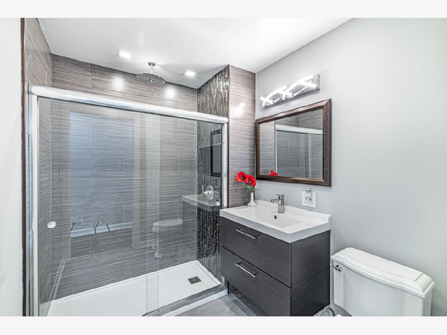
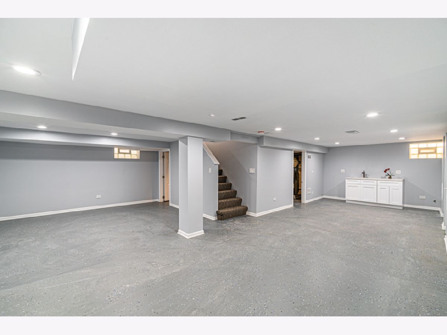
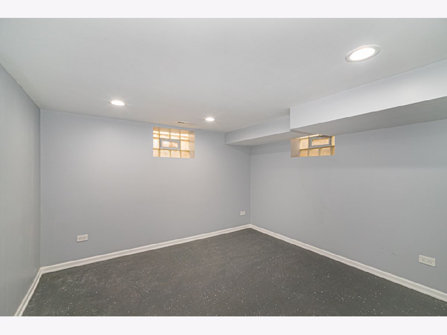
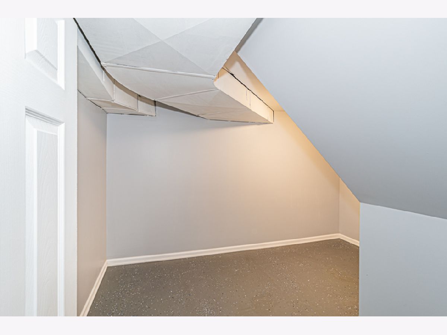
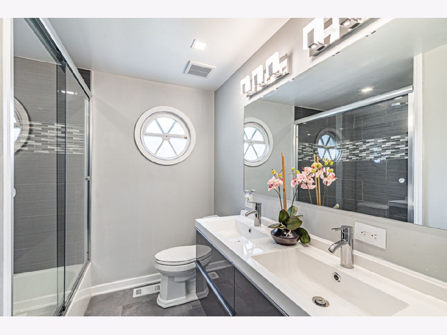
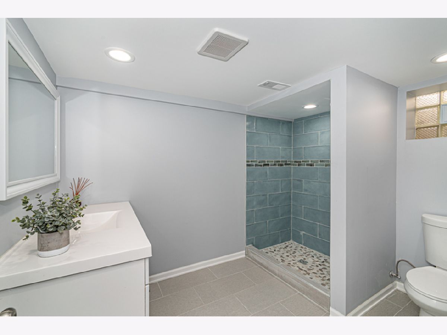
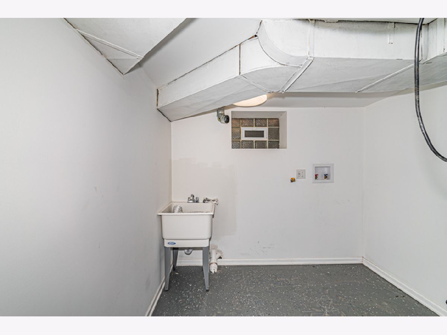
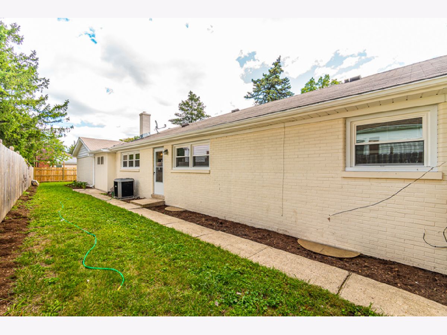
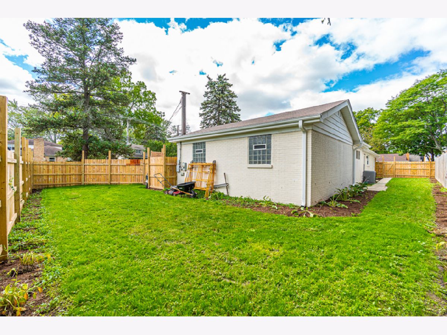
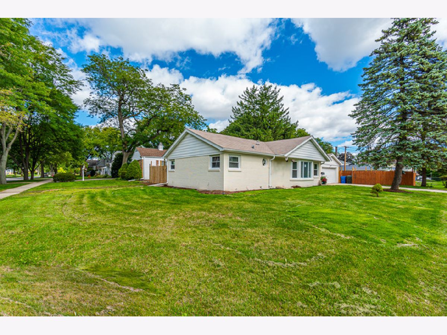
Room Specifics
Total Bedrooms: 4
Bedrooms Above Ground: 3
Bedrooms Below Ground: 1
Dimensions: —
Floor Type: Hardwood
Dimensions: —
Floor Type: Hardwood
Dimensions: —
Floor Type: Other
Full Bathrooms: 3
Bathroom Amenities: Separate Shower,Double Sink,Soaking Tub
Bathroom in Basement: 1
Rooms: Exercise Room,Foyer
Basement Description: Finished
Other Specifics
| 2 | |
| Concrete Perimeter | |
| Concrete | |
| — | |
| Corner Lot | |
| 73 X 129 X 70 X 130 | |
| — | |
| None | |
| Bar-Wet | |
| Range, Microwave, Dishwasher, Refrigerator, Stainless Steel Appliance(s) | |
| Not in DB | |
| — | |
| — | |
| — | |
| — |
Tax History
| Year | Property Taxes |
|---|---|
| 2019 | $4,330 |
| 2021 | $8,677 |
Contact Agent
Nearby Similar Homes
Nearby Sold Comparables
Contact Agent
Listing Provided By
arhome realty








