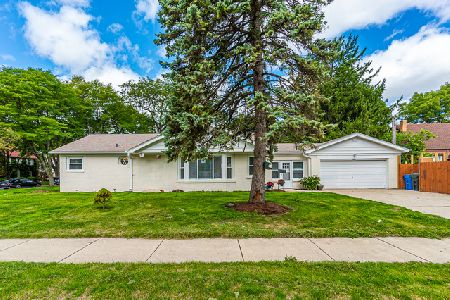1169 Margret Street, Des Plaines, Illinois 60016
$381,200
|
Sold
|
|
| Status: | Closed |
| Sqft: | 2,898 |
| Cost/Sqft: | $134 |
| Beds: | 4 |
| Baths: | 4 |
| Year Built: | 1927 |
| Property Taxes: | $8,348 |
| Days On Market: | 2527 |
| Lot Size: | 0,00 |
Description
Welcome home to this great family home on an oversized lot in a fantastic area of Des Plaines! This home offers old charm and new conveniences. 4 bedrooms including a huge mastersuite plus laundry area on 2nd floor. 3.5 total bathrooms. Hardwood floors throughout most of home. Charming foyer leading to spacious living room with fireplace and nice nook for reading/sitting. Kitchen has room for island or small table plus you get a full, separate dining room with built ins! Next is a main level office and let's not forget the great family room with built in tv/storage area. From here you step through sliding glass doors to the expansive deck ( with gas line for BBQ) which overlooks a huge, fenced yard! 2 car garage with extra storage. Basement offers rec room, extra bedroom/office and full bath. Home also features 2 heating/cooling systems for efficiency, a storage area next to garage and walkable location. Stop by today!
Property Specifics
| Single Family | |
| — | |
| — | |
| 1927 | |
| — | |
| — | |
| No | |
| — |
| Cook | |
| — | |
| 0 / Not Applicable | |
| — | |
| — | |
| — | |
| 10257489 | |
| 09201190110000 |
Nearby Schools
| NAME: | DISTRICT: | DISTANCE: | |
|---|---|---|---|
|
Grade School
Forest Elementary School |
62 | — | |
|
Middle School
Algonquin Middle School |
62 | Not in DB | |
|
High School
Maine West High School |
207 | Not in DB | |
Property History
| DATE: | EVENT: | PRICE: | SOURCE: |
|---|---|---|---|
| 26 Oct, 2009 | Sold | $335,000 | MRED MLS |
| 25 Sep, 2009 | Under contract | $369,000 | MRED MLS |
| 31 Aug, 2009 | Listed for sale | $369,000 | MRED MLS |
| 9 Dec, 2017 | Under contract | $0 | MRED MLS |
| 18 Nov, 2017 | Listed for sale | $0 | MRED MLS |
| 22 Mar, 2019 | Sold | $381,200 | MRED MLS |
| 23 Feb, 2019 | Under contract | $389,000 | MRED MLS |
| 15 Feb, 2019 | Listed for sale | $389,000 | MRED MLS |
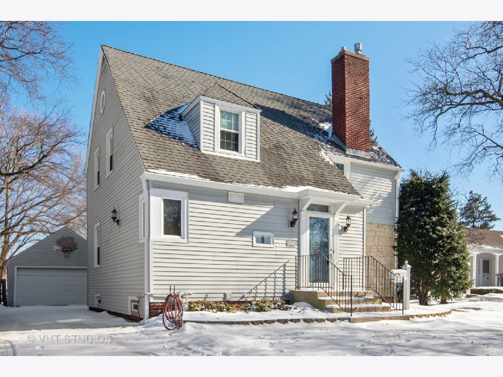
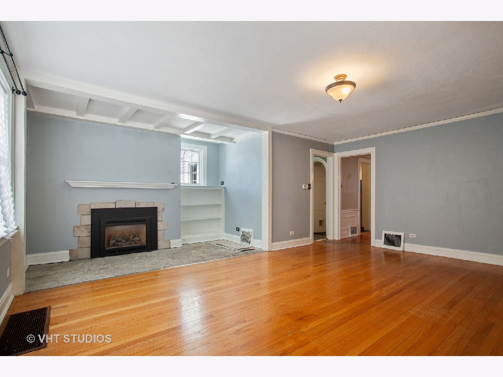
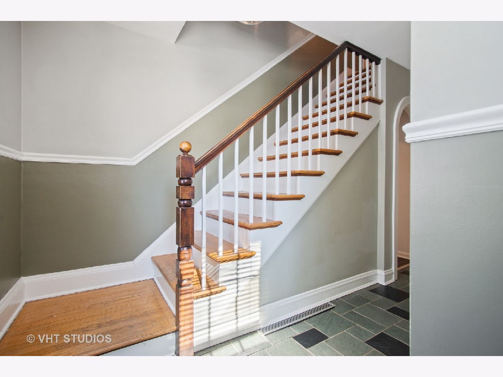
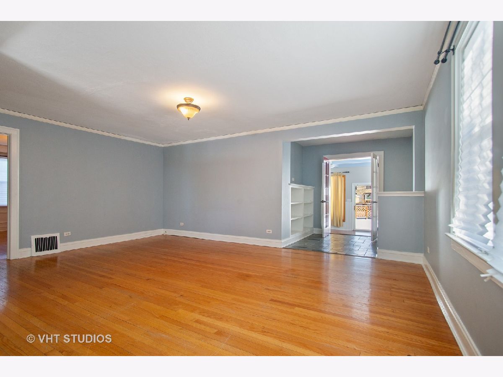
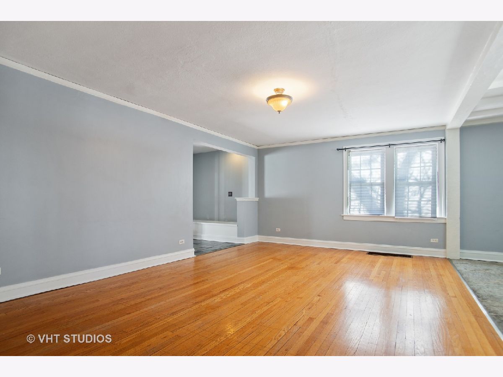
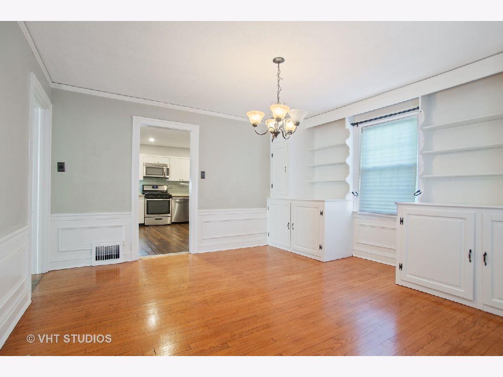
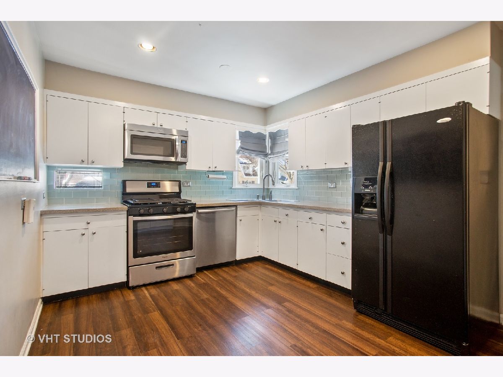
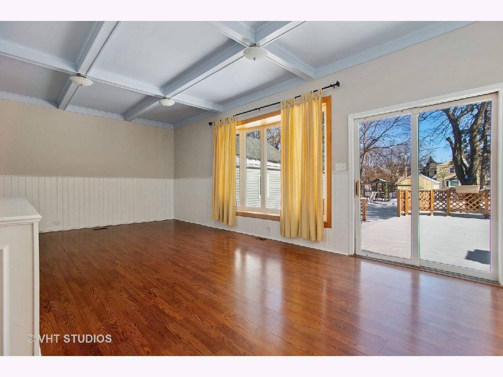
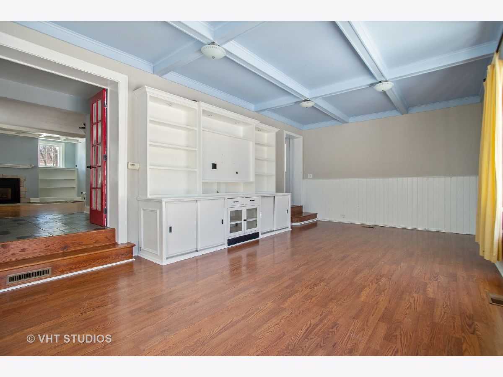
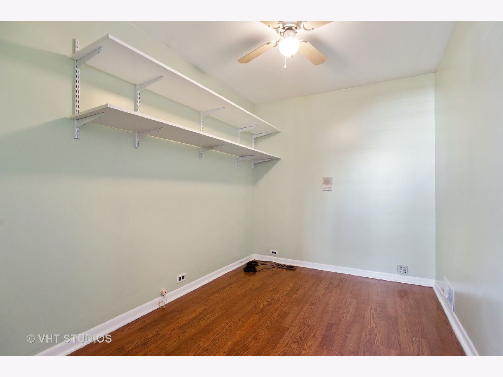
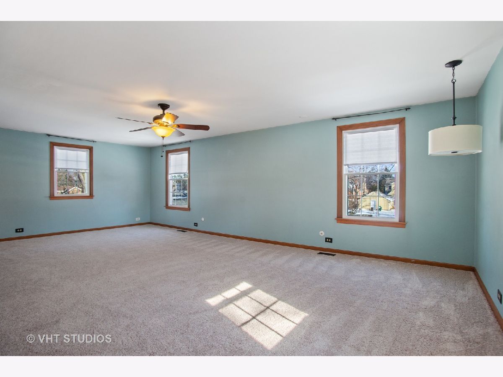
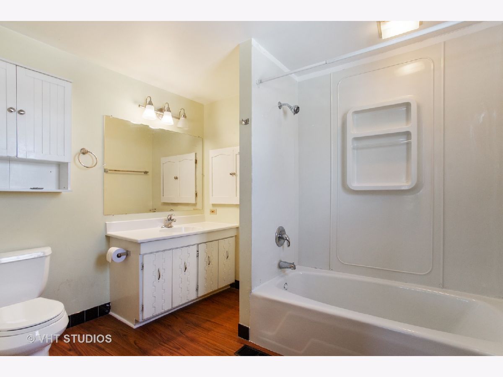
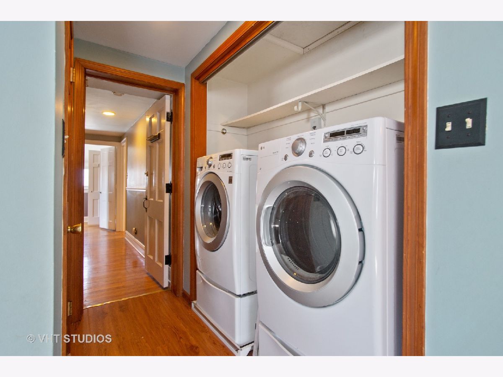
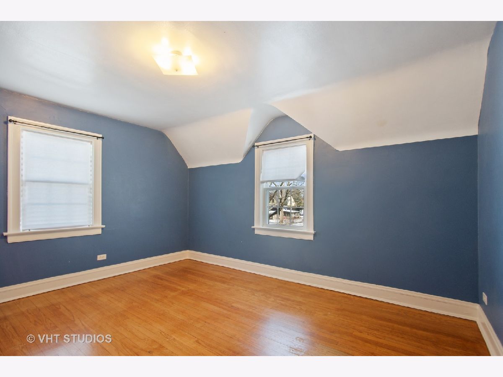
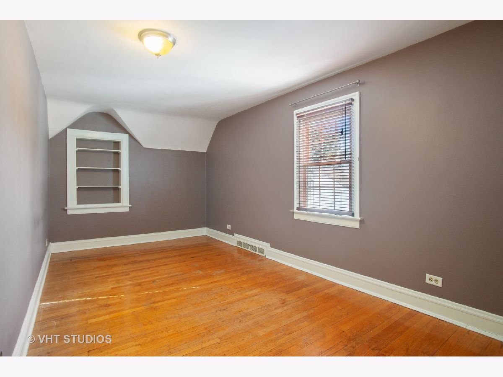
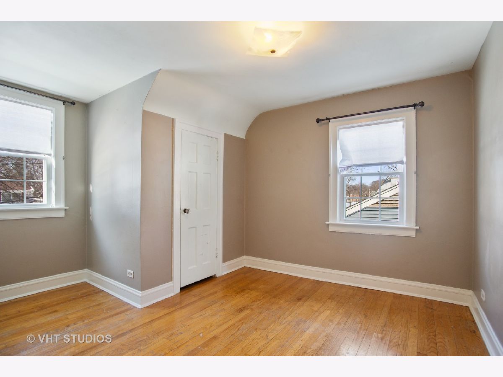
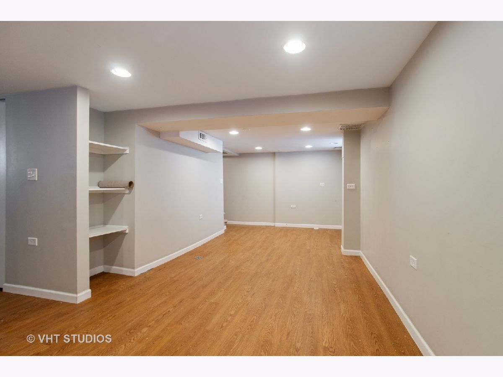
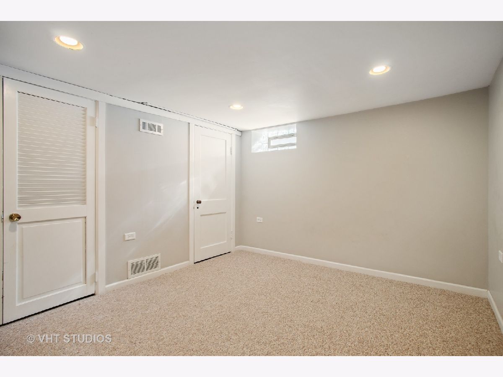
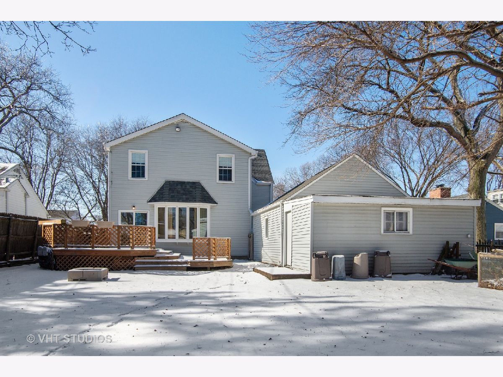
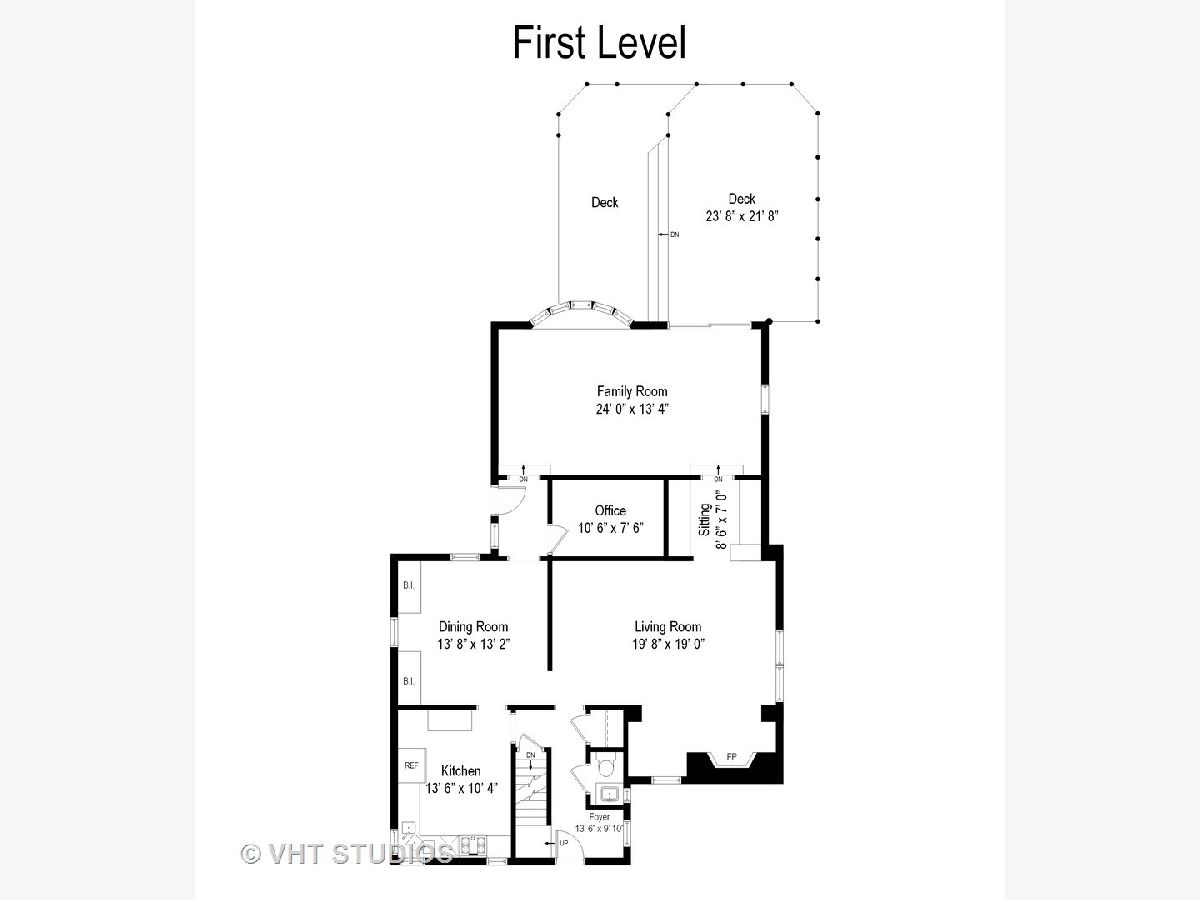
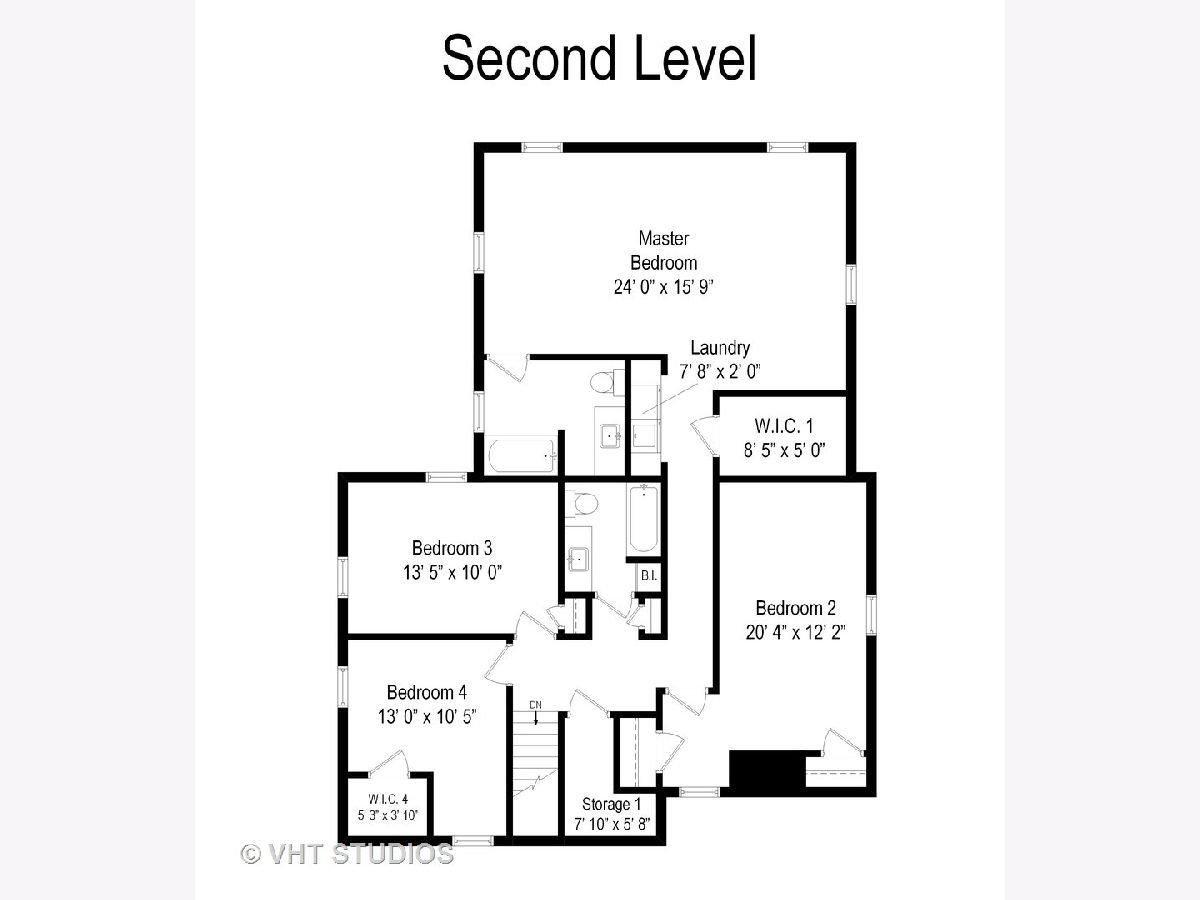
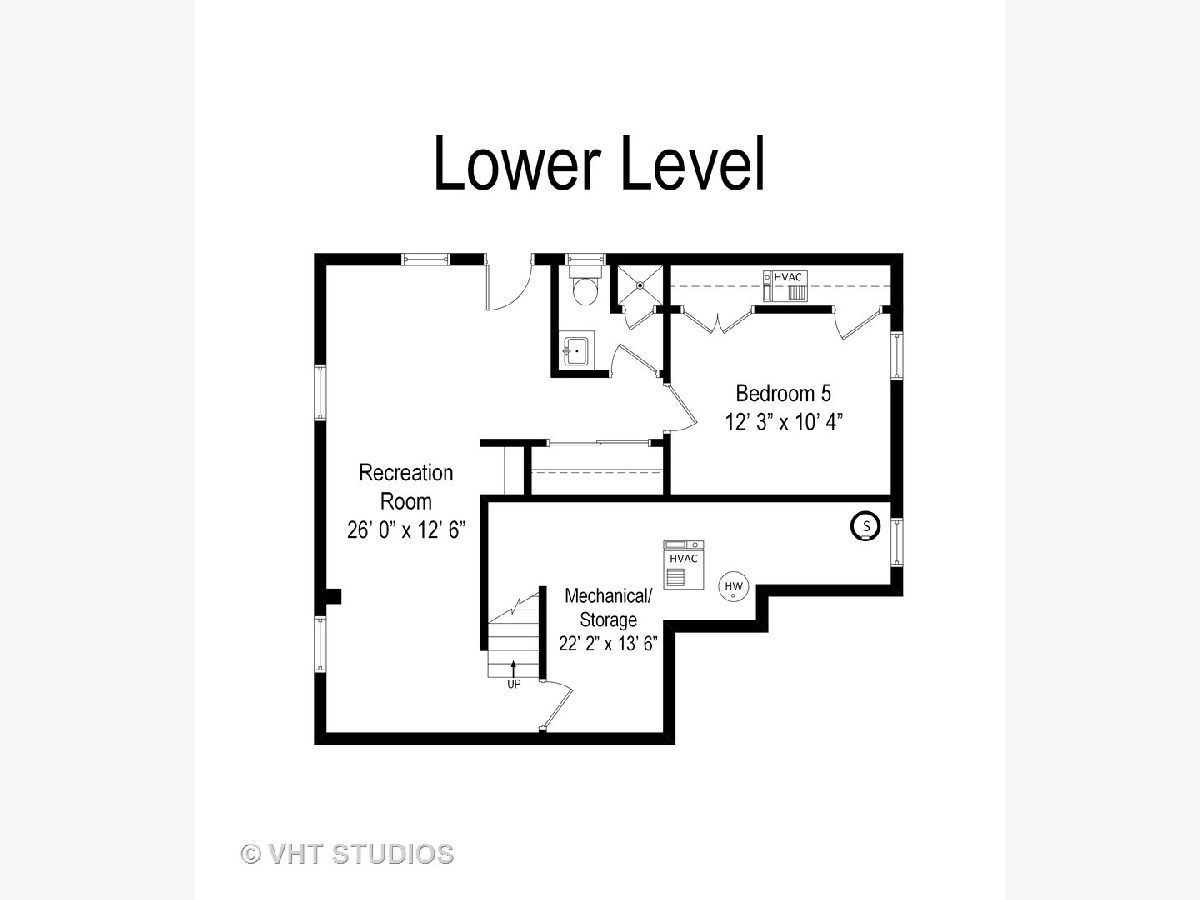
Room Specifics
Total Bedrooms: 5
Bedrooms Above Ground: 4
Bedrooms Below Ground: 1
Dimensions: —
Floor Type: —
Dimensions: —
Floor Type: —
Dimensions: —
Floor Type: —
Dimensions: —
Floor Type: —
Full Bathrooms: 4
Bathroom Amenities: —
Bathroom in Basement: 1
Rooms: —
Basement Description: —
Other Specifics
| 2 | |
| — | |
| — | |
| — | |
| — | |
| 55 X 184 | |
| Pull Down Stair,Unfinished | |
| — | |
| — | |
| — | |
| Not in DB | |
| — | |
| — | |
| — | |
| — |
Tax History
| Year | Property Taxes |
|---|---|
| 2009 | $6,252 |
| 2019 | $8,348 |
Contact Agent
Nearby Similar Homes
Nearby Sold Comparables
Contact Agent
Listing Provided By
Coldwell Banker Realty







