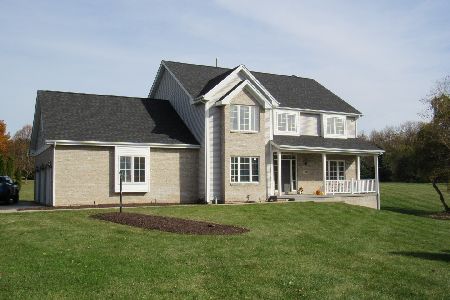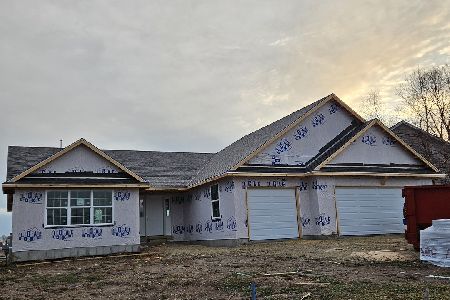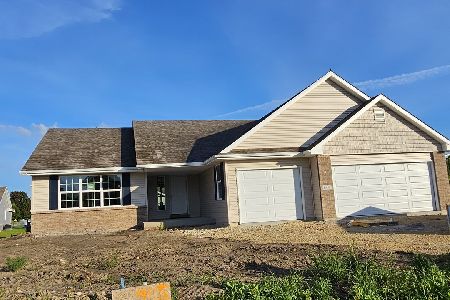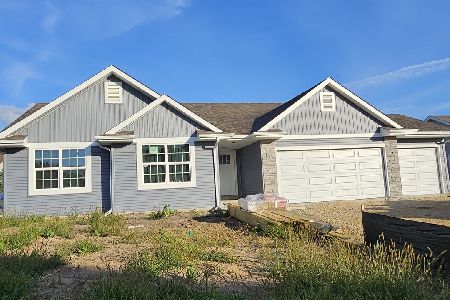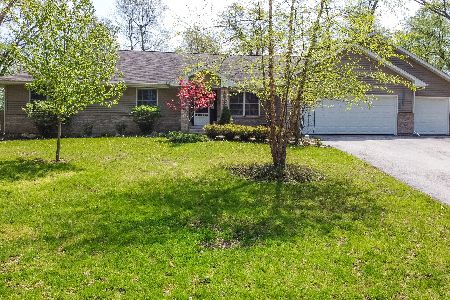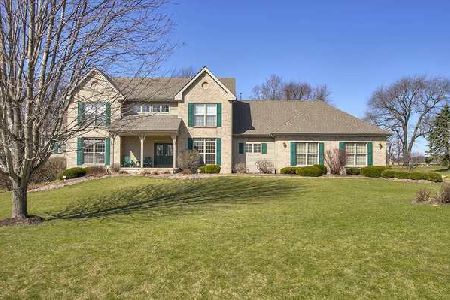1084 Donna Drive, Belvidere, Illinois 61008
$245,000
|
Sold
|
|
| Status: | Closed |
| Sqft: | 2,900 |
| Cost/Sqft: | $84 |
| Beds: | 3 |
| Baths: | 4 |
| Year Built: | 2002 |
| Property Taxes: | $6,540 |
| Days On Market: | 1924 |
| Lot Size: | 0,61 |
Description
Boasting 2,900 SFT, meticulously maintained & located in a picture perfect wooded setting, this 3 Bedroom 2-Story is sure to be a rare find! The main level features hardwood floors in the formal dining room, & family room which includes an impressive stone fireplace! Additionally the main floor includes a half bath, laundry room, & the kitchen featuring granite countertops (2019), a trendy backsplash, stainless appliances (2017), maple cabinetry, a pantry, & an eat-in area! Continue upstairs to find 2 sizable guest bedrooms with nearby access to the guest bathroom, & the spacious master featuring a large walk-in closet with built-in cabinetry, & the en suite bathroom including a jacuzzi, shower, & a dual sink vanity! The finished basement consists of a huge rec room with a wet bar, cabinetry, a half bath, & bonus room! The backyard includes an oversized deck with a gazebo, a garden shed, access to the 3 car garage, & a fire pit! Furnace & A/C 2018, HWH 2020. Home warranty included!!
Property Specifics
| Single Family | |
| — | |
| — | |
| 2002 | |
| Full | |
| — | |
| No | |
| 0.61 |
| Boone | |
| — | |
| — / Not Applicable | |
| None | |
| Private Well | |
| Septic-Private | |
| 10905599 | |
| 0505151012 |
Nearby Schools
| NAME: | DISTRICT: | DISTANCE: | |
|---|---|---|---|
|
Grade School
Seth Whitman Elementary School |
100 | — | |
|
Middle School
Belvidere Central Middle School |
100 | Not in DB | |
|
High School
Belvidere North High School |
100 | Not in DB | |
Property History
| DATE: | EVENT: | PRICE: | SOURCE: |
|---|---|---|---|
| 8 Jan, 2021 | Sold | $245,000 | MRED MLS |
| 27 Nov, 2020 | Under contract | $245,000 | MRED MLS |
| — | Last price change | $249,000 | MRED MLS |
| 14 Oct, 2020 | Listed for sale | $259,000 | MRED MLS |
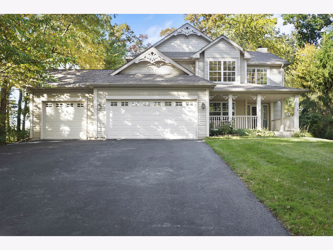
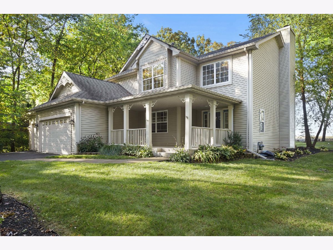
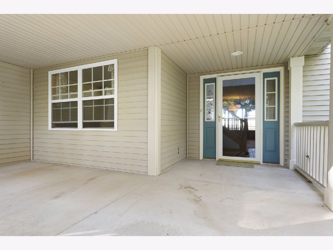
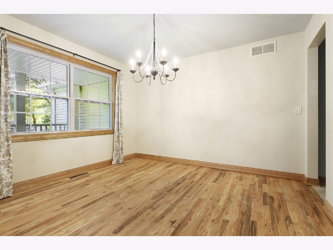
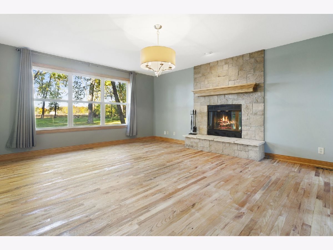
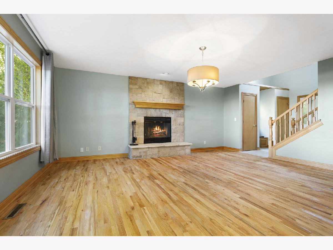
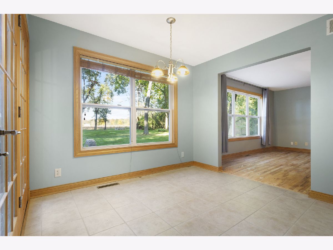
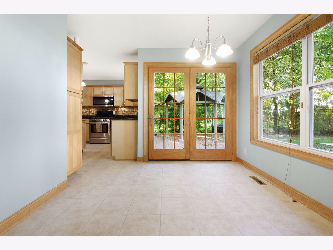
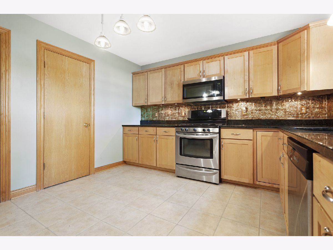
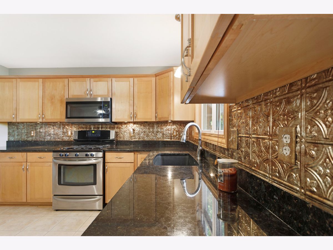
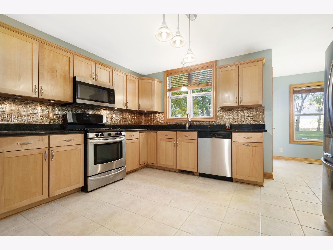
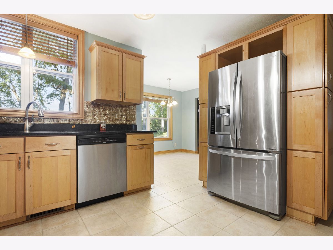
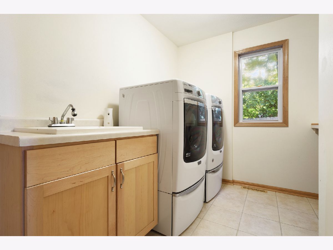
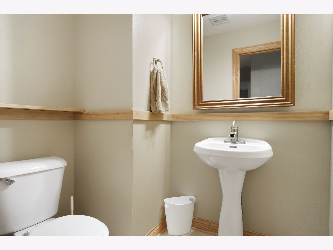
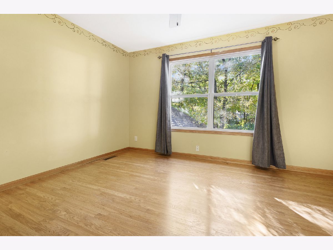
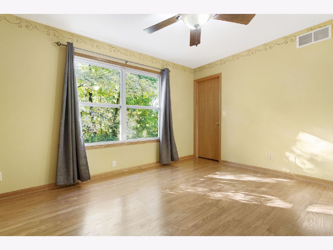
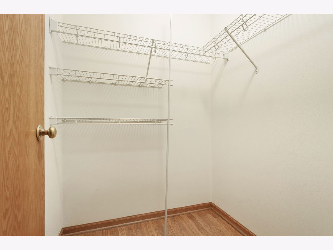
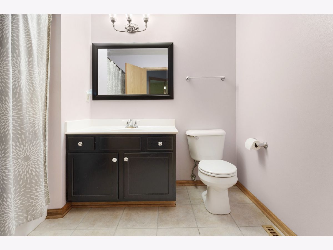
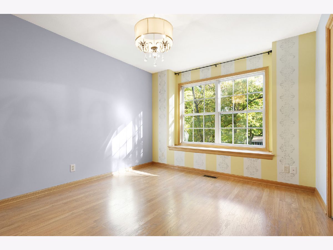
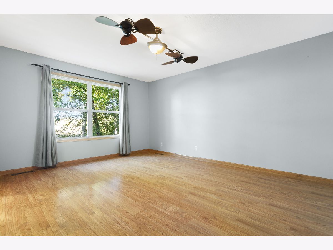
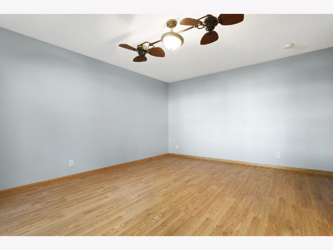
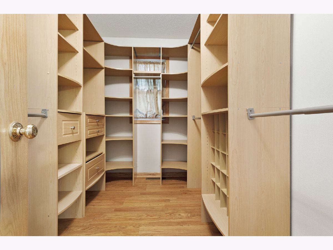
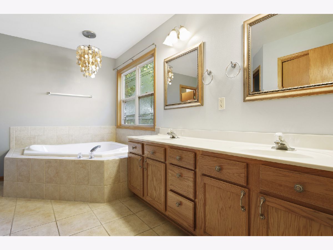
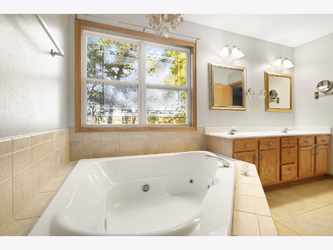
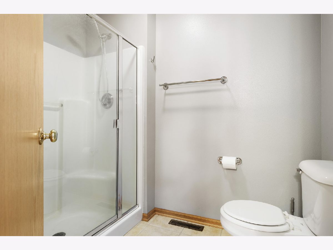
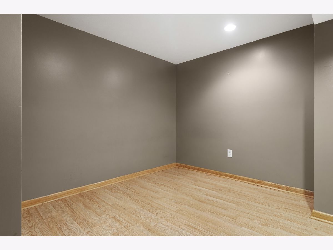
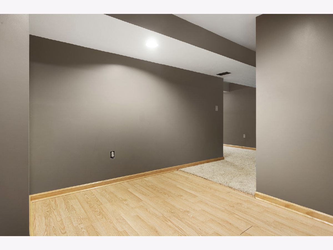
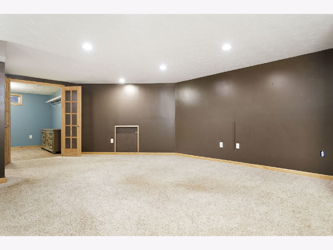
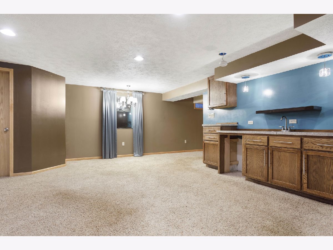
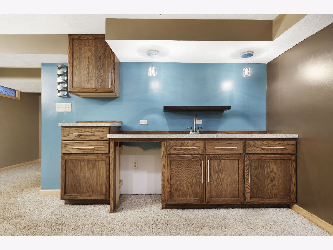
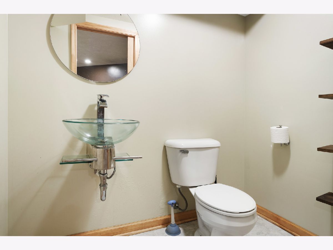
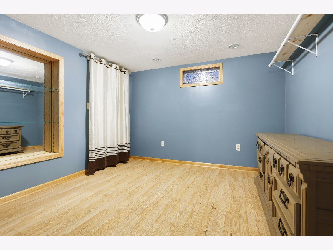
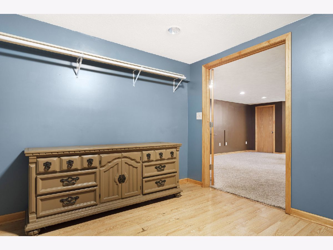
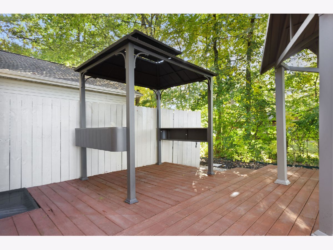
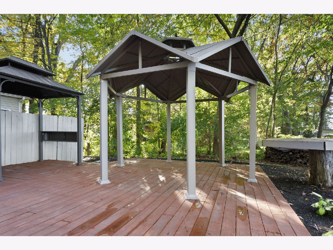
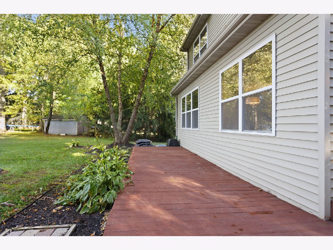
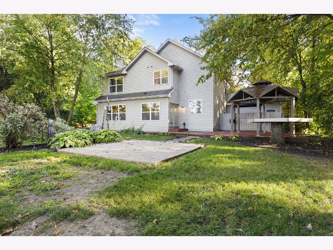
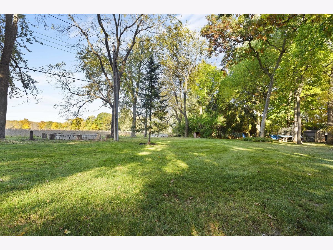
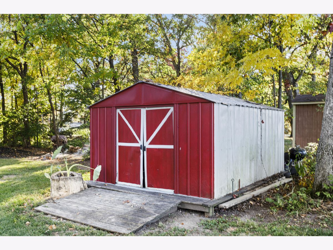
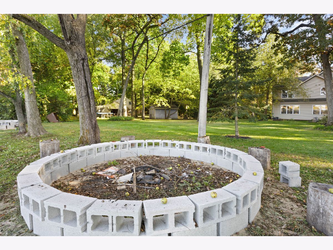
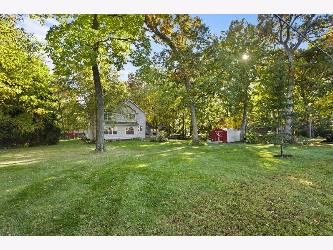
Room Specifics
Total Bedrooms: 3
Bedrooms Above Ground: 3
Bedrooms Below Ground: 0
Dimensions: —
Floor Type: —
Dimensions: —
Floor Type: —
Full Bathrooms: 4
Bathroom Amenities: —
Bathroom in Basement: 1
Rooms: Recreation Room
Basement Description: Finished
Other Specifics
| 3 | |
| — | |
| — | |
| — | |
| — | |
| 128.00X128.02X207.26X206.8 | |
| — | |
| Full | |
| — | |
| — | |
| Not in DB | |
| — | |
| — | |
| — | |
| — |
Tax History
| Year | Property Taxes |
|---|---|
| 2021 | $6,540 |
Contact Agent
Nearby Similar Homes
Nearby Sold Comparables
Contact Agent
Listing Provided By
Century 21 Affiliated

