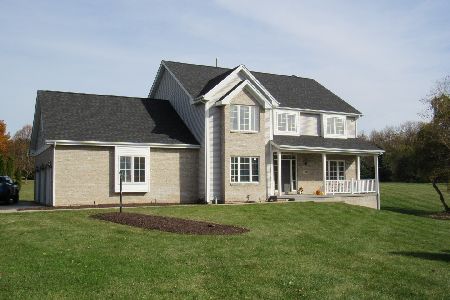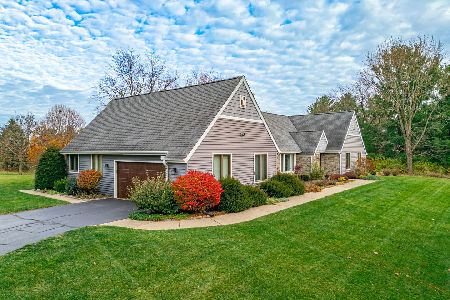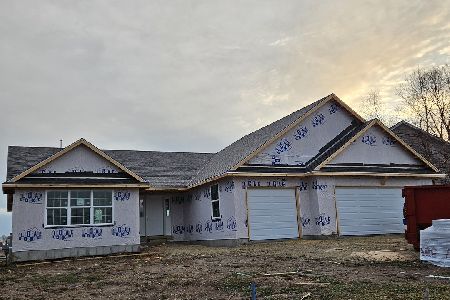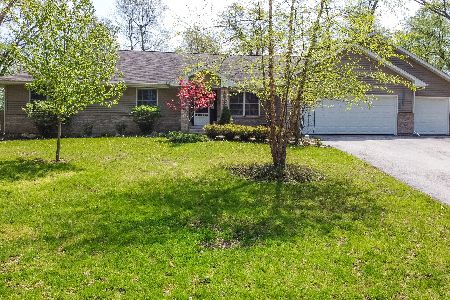11746 Dundee Drive, Belvidere, Illinois 61008
$339,000
|
Sold
|
|
| Status: | Closed |
| Sqft: | 3,170 |
| Cost/Sqft: | $107 |
| Beds: | 4 |
| Baths: | 4 |
| Year Built: | 1997 |
| Property Taxes: | $10,963 |
| Days On Market: | 2083 |
| Lot Size: | 1,42 |
Description
CUSTOM EXECUTIVE HOME DESIGNED BY ROCKFORD ARCHITECT DAVID HAGNEY. Very open floor plan with first floor master suite with Jacuzzi tub & walk in closet plus additional first floor BR or den (see bed #4 dimensions). Main floor has 9' & vaulted ceilings w/white trim & 6 panel doors. Beautiful pavilion style dining room and light filled living room. Kitchen has Corian countertops, walk-in pantry, maple cabinetry w/peninsula and open family room with gas fireplace w/remote. Main floor laundry. Both bedrooms on upper level have private bathrooms attached. Fully exposed LL w/FP opening waiting to be finished (1600 SF). 8 person hot tub on LL patio. Two Amana 90k BTU furnaces with Aprilaire and Space Guard high efficiency air cleaners. Central vac. 3 car over-sized garage with 9' doors. Separate entrance from garage down to LL. Cedar deck (19x21). Sits on 1.42 acres w/nothing but green space in back. Located on cul-de-sac that borders Aberdeen Park. No back neighbors. Home Warranty included.
Property Specifics
| Single Family | |
| — | |
| — | |
| 1997 | |
| Full | |
| — | |
| No | |
| 1.42 |
| Boone | |
| — | |
| 0 / Not Applicable | |
| None | |
| Private Well | |
| Septic-Private | |
| 10709775 | |
| 0505127004 |
Nearby Schools
| NAME: | DISTRICT: | DISTANCE: | |
|---|---|---|---|
|
Grade School
Seth Whitman Elementary School |
100 | — | |
|
Middle School
Belvidere Central Middle School |
100 | Not in DB | |
|
High School
Belvidere North High School |
100 | Not in DB | |
Property History
| DATE: | EVENT: | PRICE: | SOURCE: |
|---|---|---|---|
| 26 Jun, 2020 | Sold | $339,000 | MRED MLS |
| 19 May, 2020 | Under contract | $339,000 | MRED MLS |
| — | Last price change | $350,000 | MRED MLS |
| 8 May, 2020 | Listed for sale | $350,000 | MRED MLS |
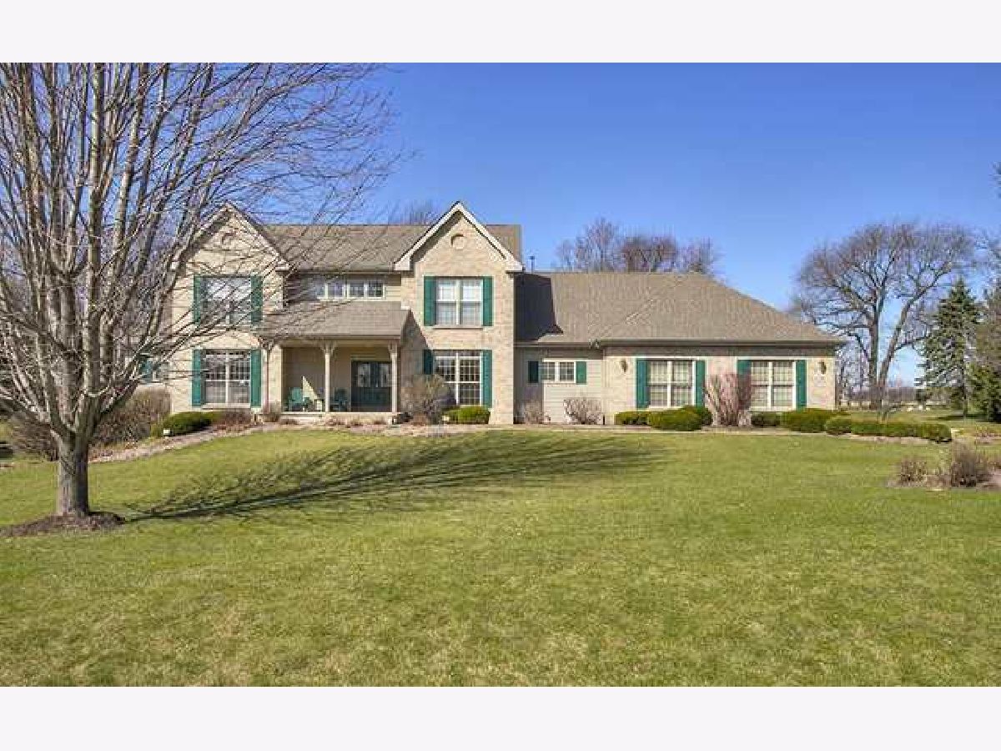
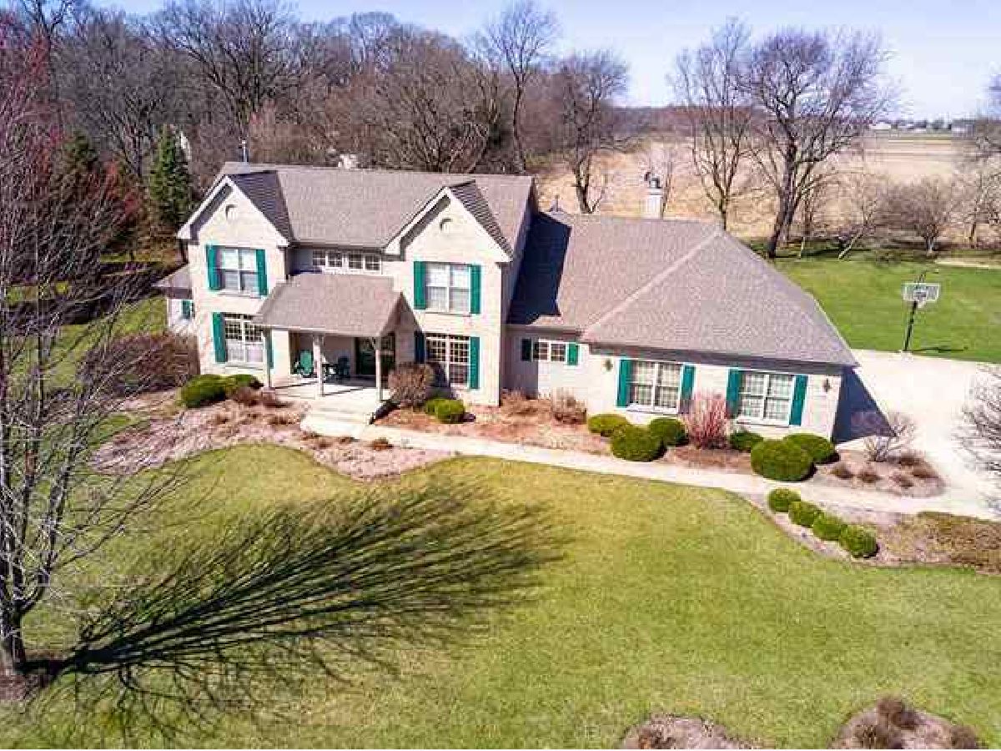
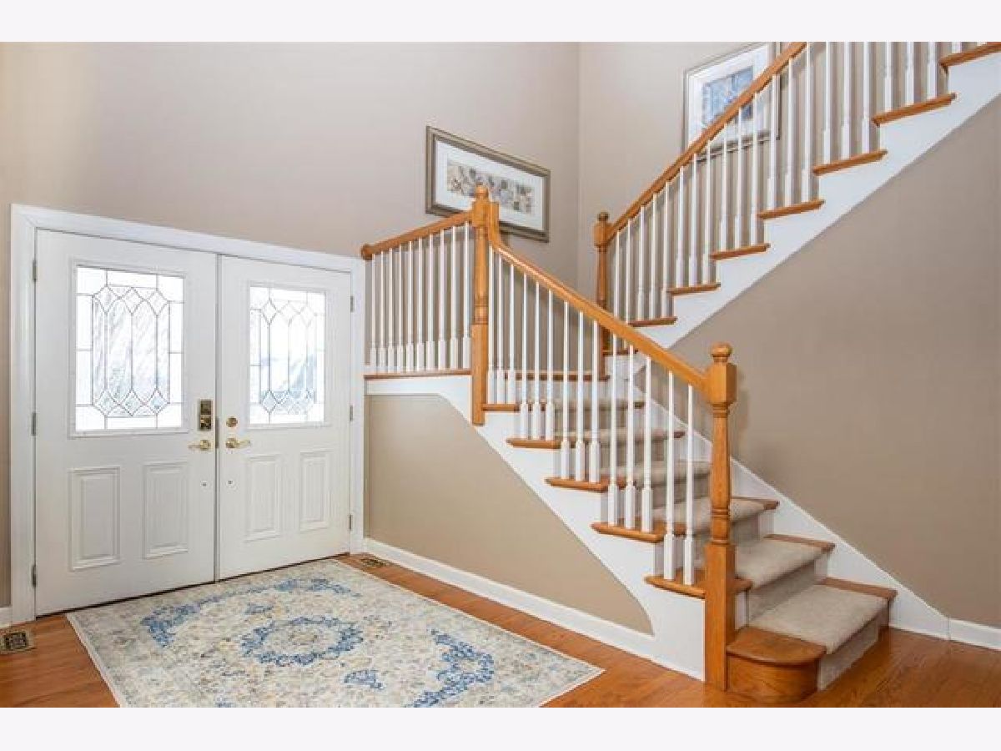
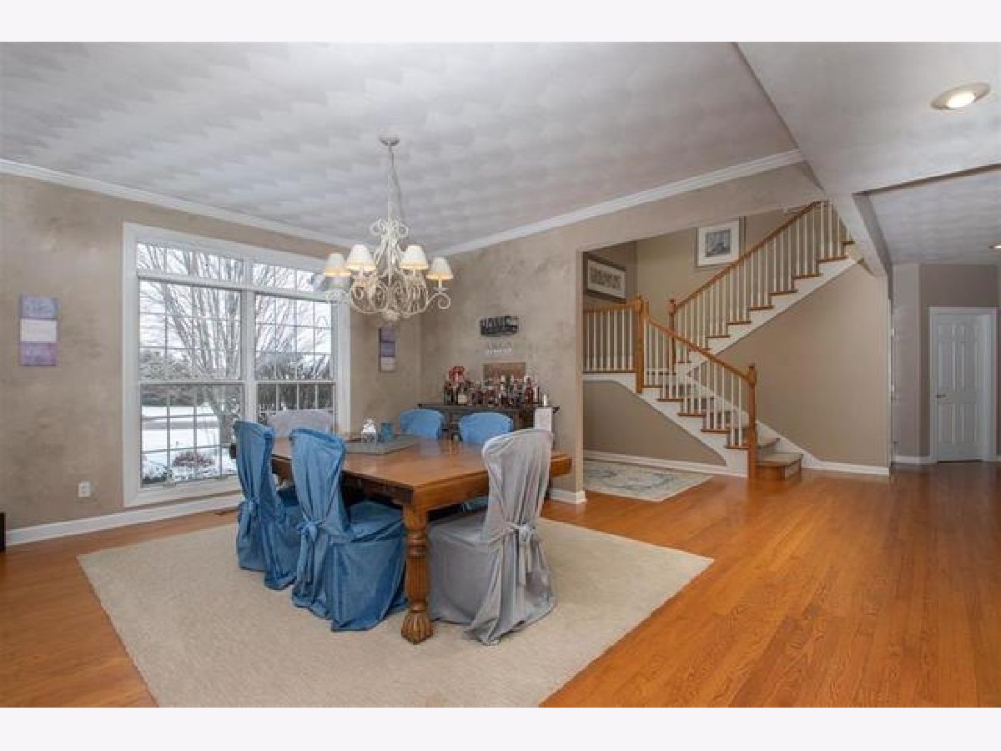








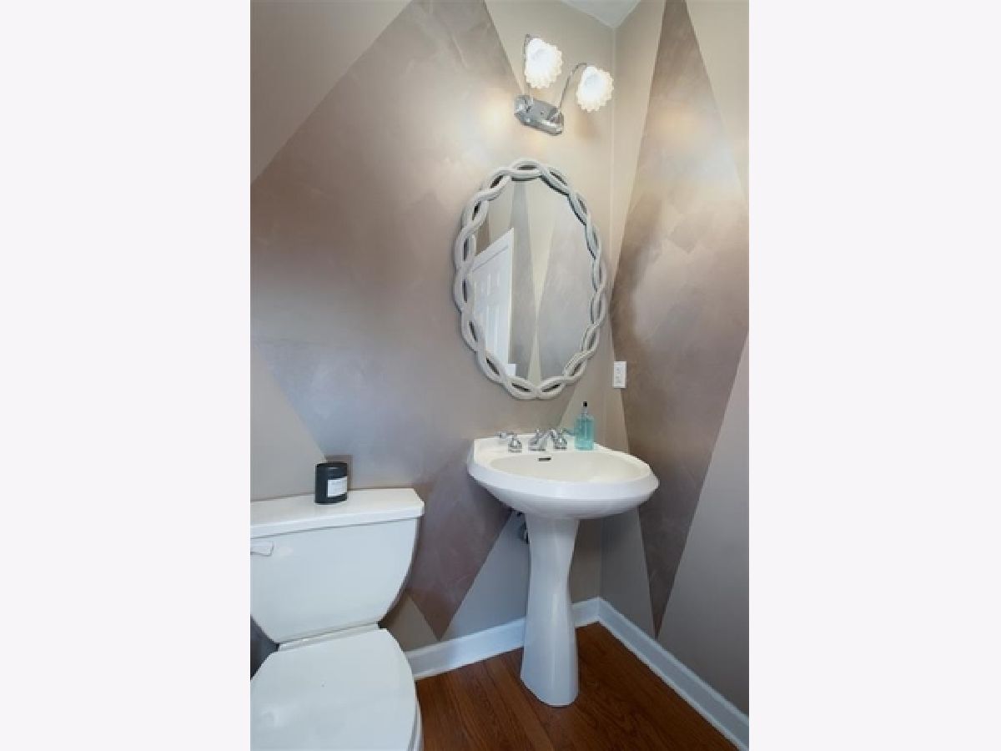


















Room Specifics
Total Bedrooms: 4
Bedrooms Above Ground: 4
Bedrooms Below Ground: 0
Dimensions: —
Floor Type: —
Dimensions: —
Floor Type: —
Dimensions: —
Floor Type: —
Full Bathrooms: 4
Bathroom Amenities: —
Bathroom in Basement: 0
Rooms: No additional rooms
Basement Description: Unfinished
Other Specifics
| 3 | |
| — | |
| — | |
| Deck, Patio | |
| — | |
| 275 X 225 | |
| — | |
| Full | |
| Vaulted/Cathedral Ceilings, Hot Tub, First Floor Bedroom, First Floor Laundry, First Floor Full Bath, Walk-In Closet(s) | |
| — | |
| Not in DB | |
| — | |
| — | |
| — | |
| — |
Tax History
| Year | Property Taxes |
|---|---|
| 2020 | $10,963 |
Contact Agent
Nearby Similar Homes
Nearby Sold Comparables
Contact Agent
Listing Provided By
Keller Williams Realty Signature

