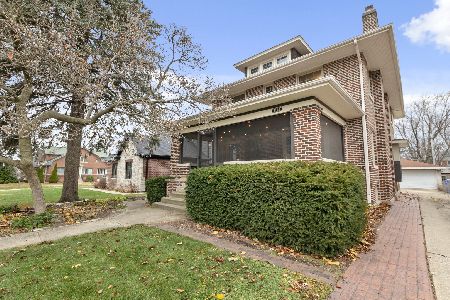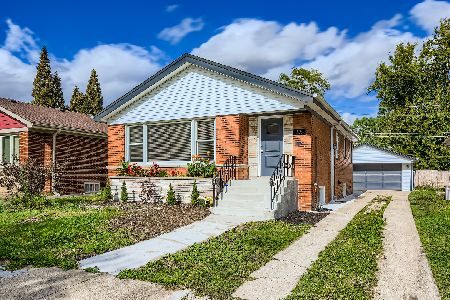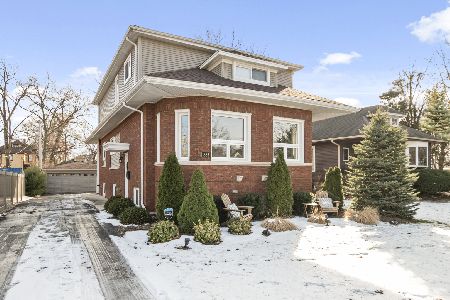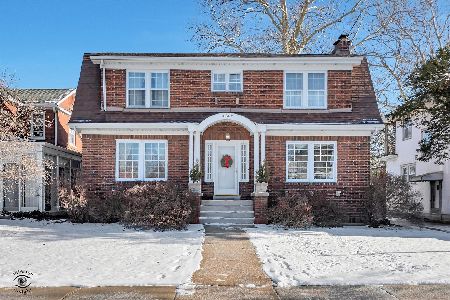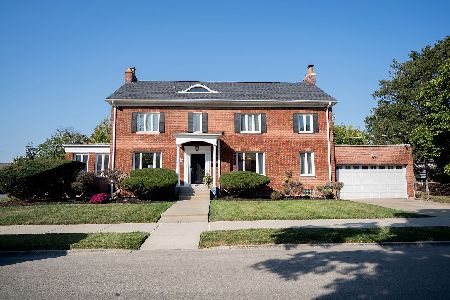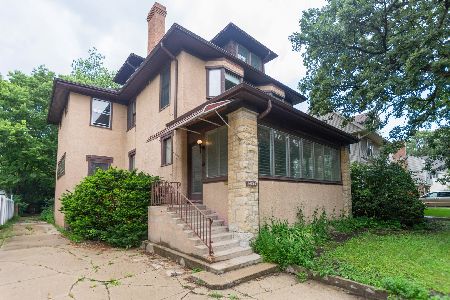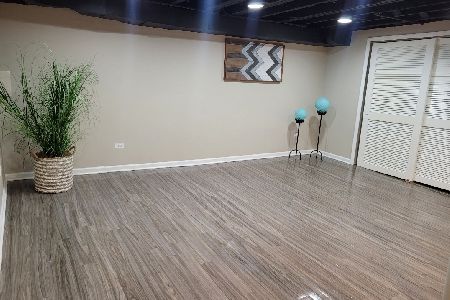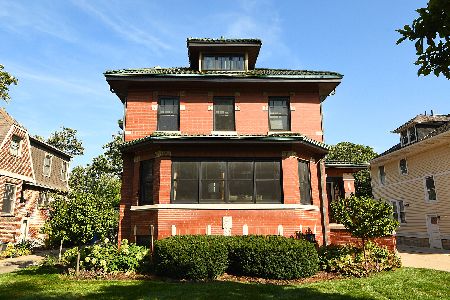10841 Hoyne Avenue, Morgan Park, Chicago, Illinois 60643
$900,000
|
Sold
|
|
| Status: | Closed |
| Sqft: | 4,200 |
| Cost/Sqft: | $250 |
| Beds: | 5 |
| Baths: | 4 |
| Year Built: | 2024 |
| Property Taxes: | $0 |
| Days On Market: | 678 |
| Lot Size: | 0,00 |
Description
Rare opportunity to own New Construction in Beverly/Morgan Park. 4200 sq ft across three levels of perfection. 40 x 300 LOT!! Hardie board exterior with serene front porch, featuring Trex decking. Gracious entry foyer and large coat closet give way to large LR/DR combo. Direct vent fireplace. Hdwd floors throughout first floor. Office with french doors. Oversized Kitchen/Great Room. 84 inch tall Bosch french door refrigerator, 36 inch Wolf range, Bosch dishwasher. 9 foot island with waterfall edges, subway tile backsplash and under cabinet lighting. Mudroom off the back door with built ins for storage and Side by side washer dryer.2nd level features 4 large bedrooms 2 baths. Separate shower and freestanding tub, double vanity. Large walk in closet. Unfinished 3rd floor with 1400 sq ft of storage space. Finished lower level with 2 large open spaces, wet bar, full bath. Radiant heat floors, with LVF flooring. Enormous back yard with 125 ft of space beyond the garage. 2 separate patios. Concrete side drive leads to a 2.5 car, 30 foot deep, garage. Plenty of storage, even with 2 cars parked inside. Walk to library, Morgan Park Academy, County Fair, Crescent Park, Rock Island Metra station!
Property Specifics
| Single Family | |
| — | |
| — | |
| 2024 | |
| — | |
| — | |
| No | |
| — |
| Cook | |
| — | |
| — / Not Applicable | |
| — | |
| — | |
| — | |
| 12011033 | |
| 25183080130000 |
Nearby Schools
| NAME: | DISTRICT: | DISTANCE: | |
|---|---|---|---|
|
Grade School
Clissold Elementary School |
299 | — | |
|
High School
Morgan Park High School |
299 | Not in DB | |
Property History
| DATE: | EVENT: | PRICE: | SOURCE: |
|---|---|---|---|
| 5 Jun, 2024 | Sold | $900,000 | MRED MLS |
| 18 Apr, 2024 | Under contract | $1,049,000 | MRED MLS |
| 22 Mar, 2024 | Listed for sale | $1,049,000 | MRED MLS |
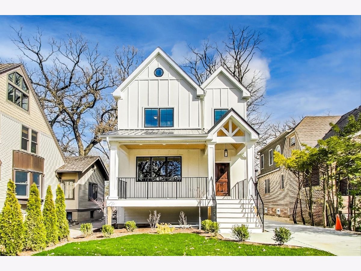
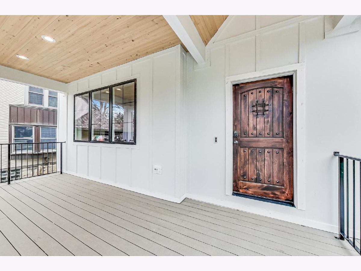
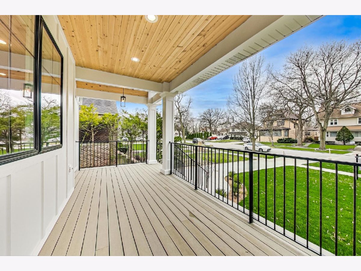
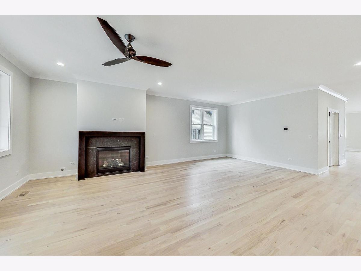
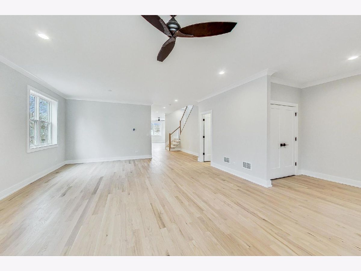
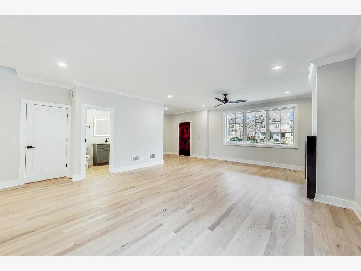
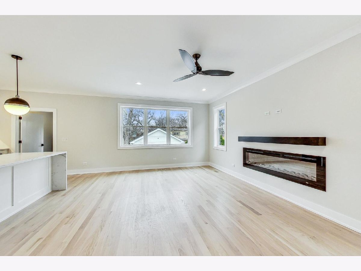
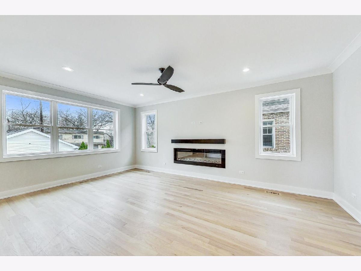
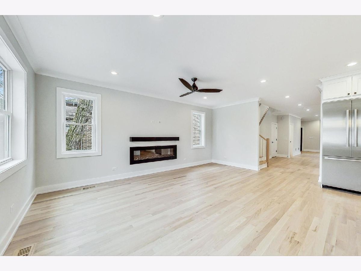
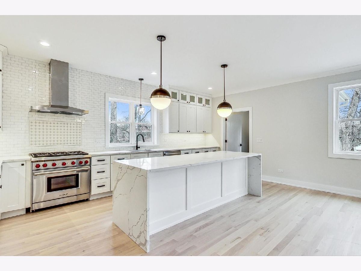
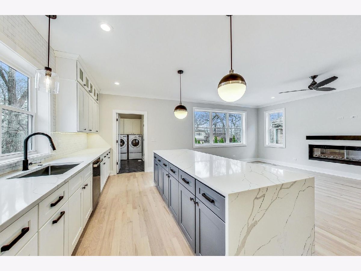
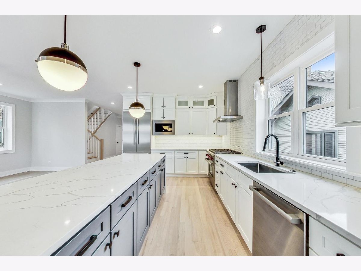
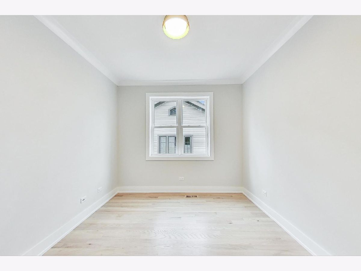
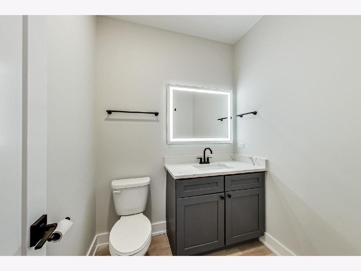
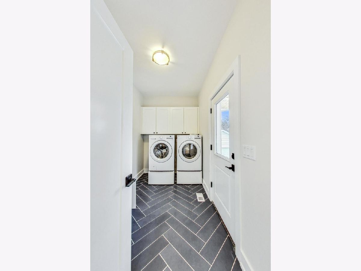
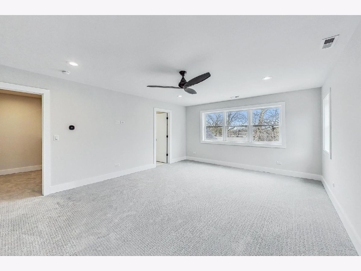
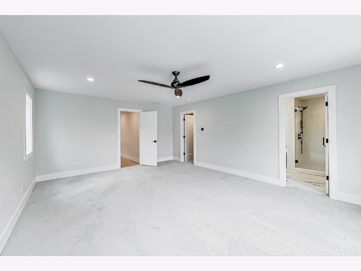
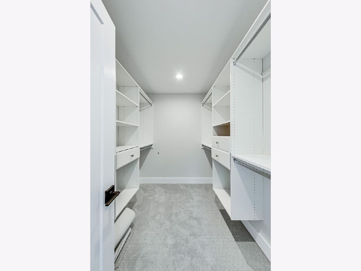
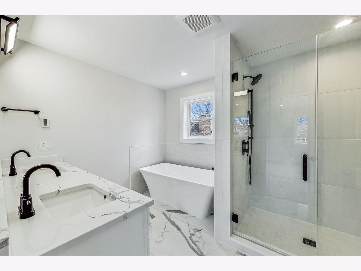
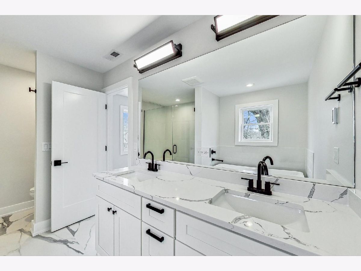
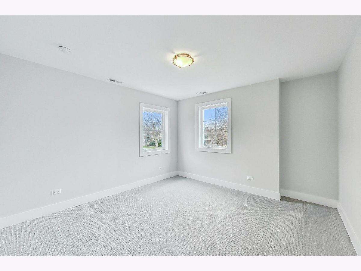
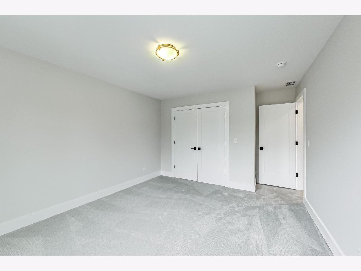
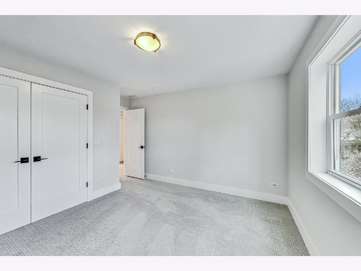
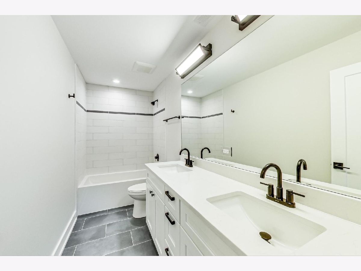
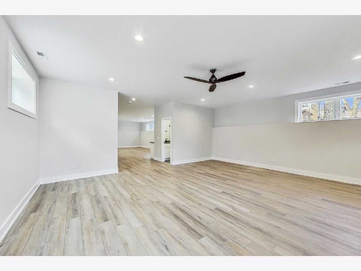
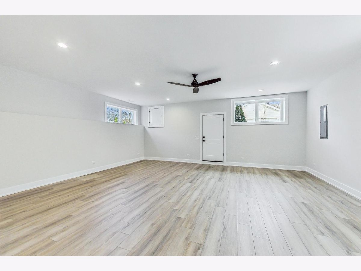
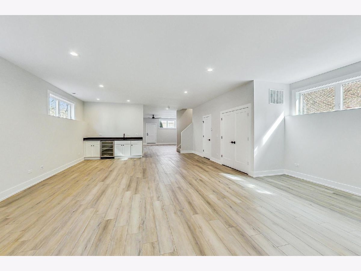
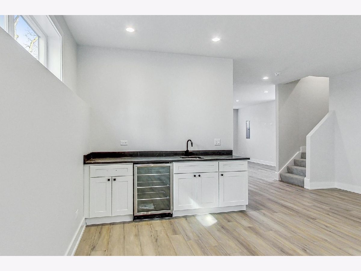
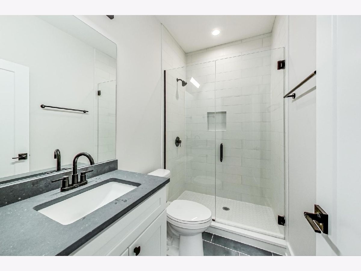
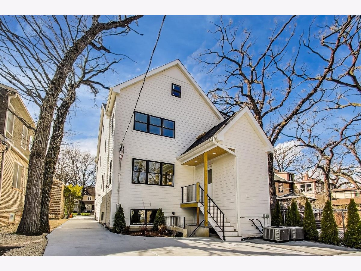
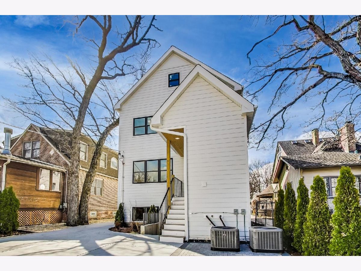
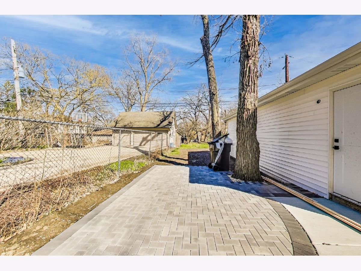
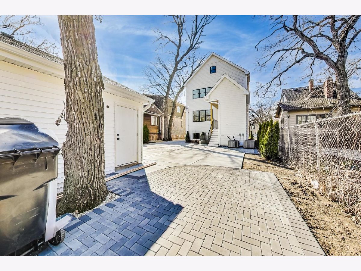
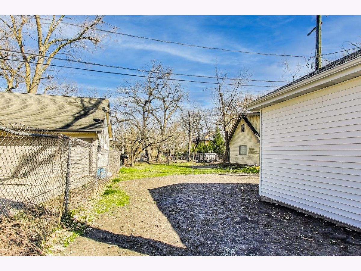
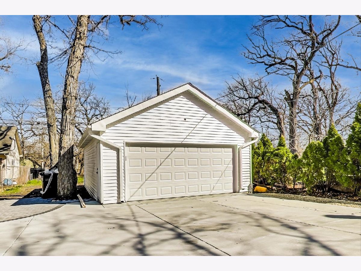
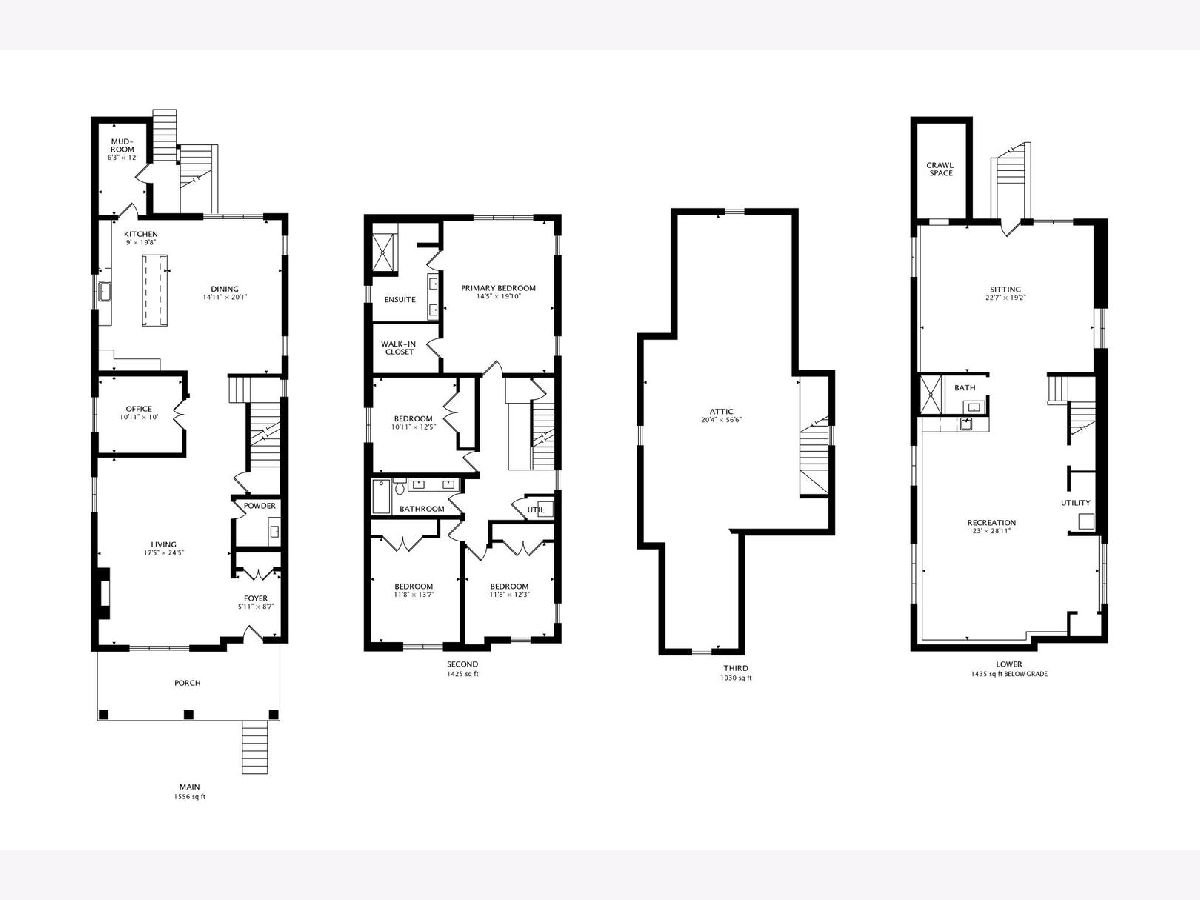
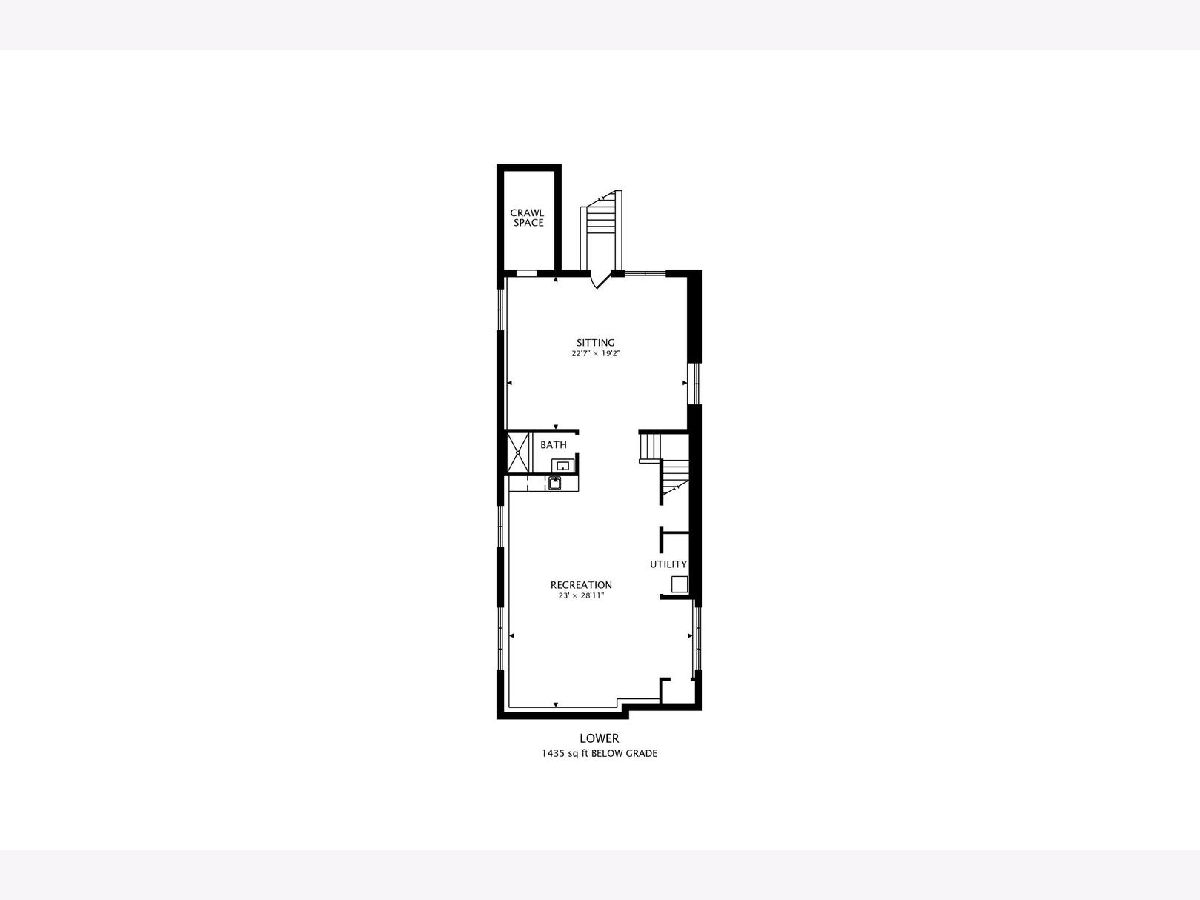
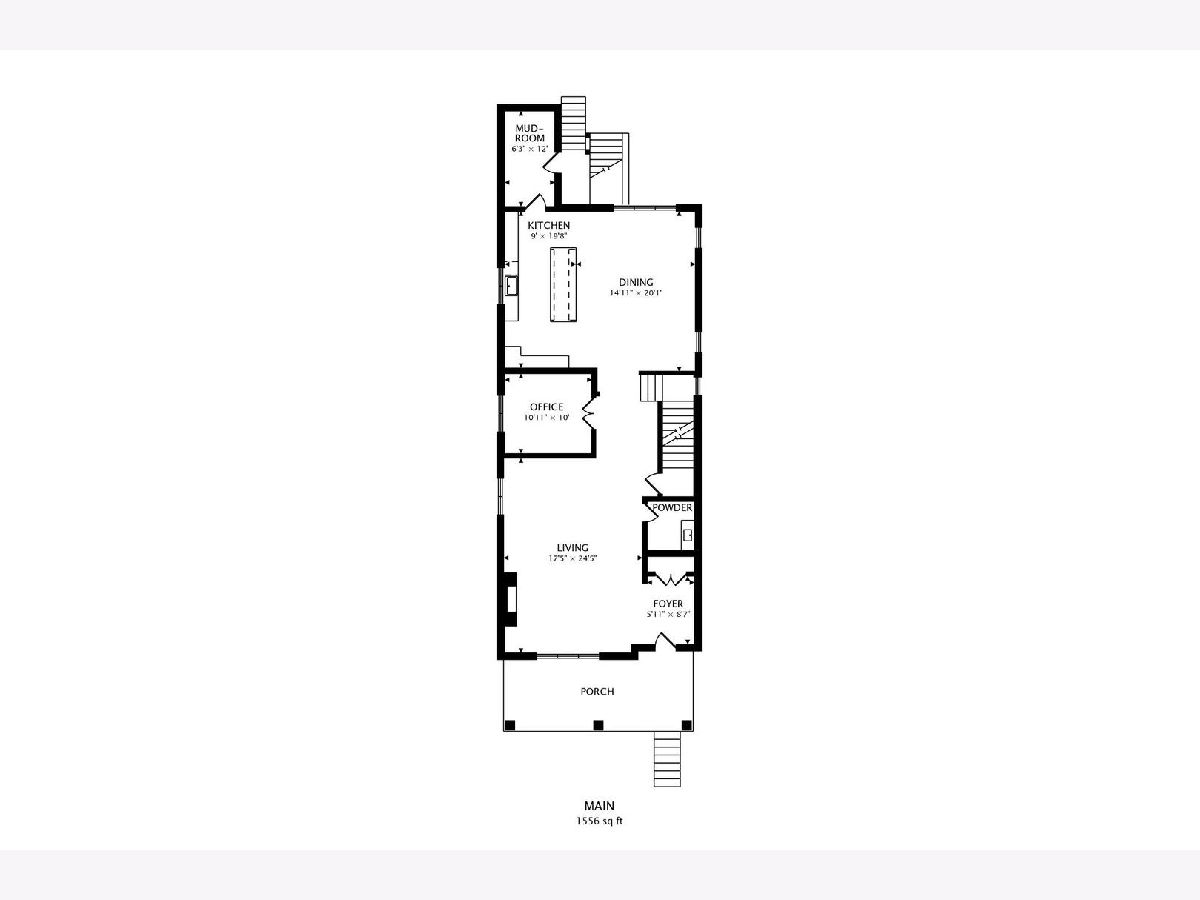
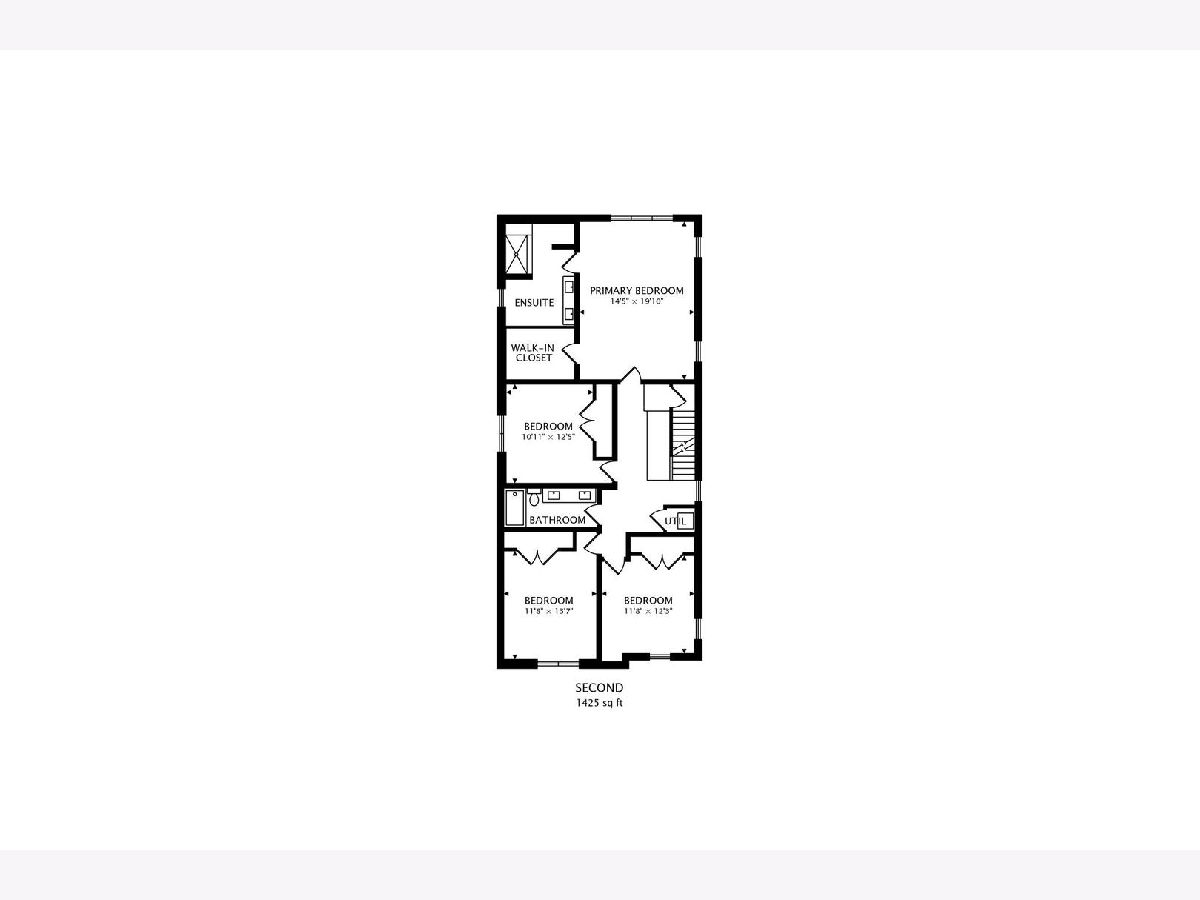
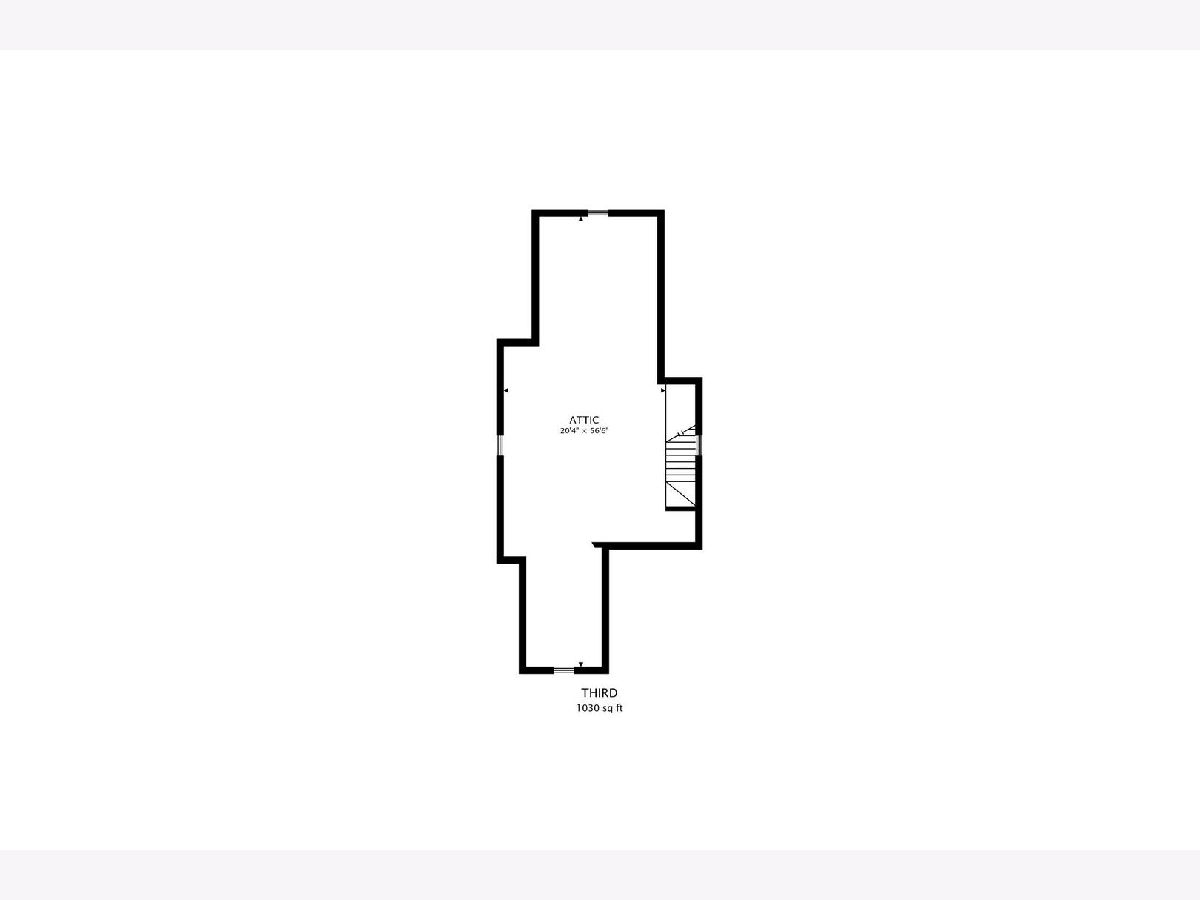
Room Specifics
Total Bedrooms: 5
Bedrooms Above Ground: 5
Bedrooms Below Ground: 0
Dimensions: —
Floor Type: —
Dimensions: —
Floor Type: —
Dimensions: —
Floor Type: —
Dimensions: —
Floor Type: —
Full Bathrooms: 4
Bathroom Amenities: —
Bathroom in Basement: 1
Rooms: —
Basement Description: Finished
Other Specifics
| 2 | |
| — | |
| Concrete,Side Drive | |
| — | |
| — | |
| 40X300 | |
| Full,Interior Stair,Unfinished | |
| — | |
| — | |
| — | |
| Not in DB | |
| — | |
| — | |
| — | |
| — |
Tax History
| Year | Property Taxes |
|---|
Contact Agent
Nearby Similar Homes
Nearby Sold Comparables
Contact Agent
Listing Provided By
Compass

