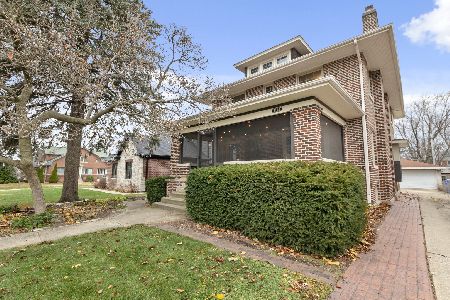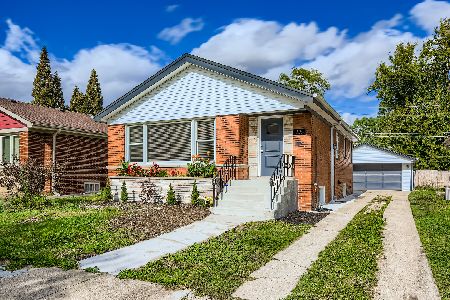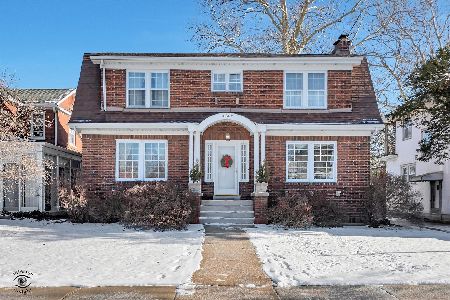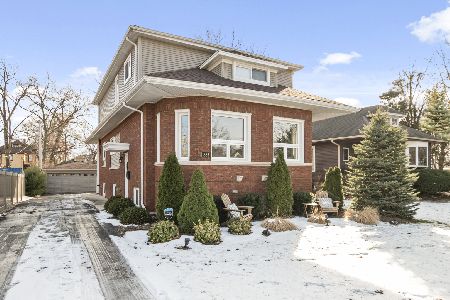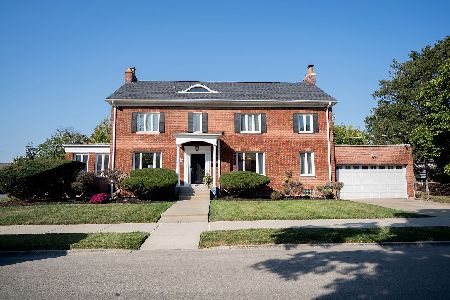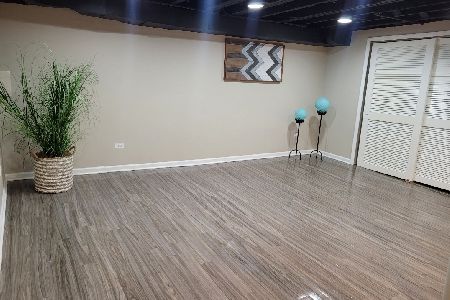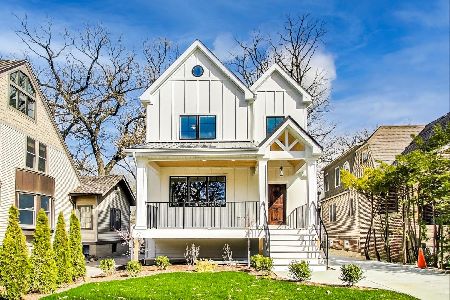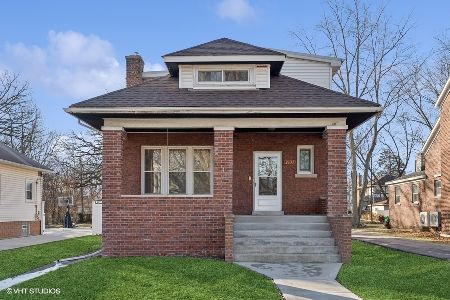10848 Hoyne Avenue, Morgan Park, Chicago, Illinois 60643
$280,000
|
Sold
|
|
| Status: | Closed |
| Sqft: | 3,022 |
| Cost/Sqft: | $109 |
| Beds: | 4 |
| Baths: | 3 |
| Year Built: | 1905 |
| Property Taxes: | $8,252 |
| Days On Market: | 2144 |
| Lot Size: | 0,22 |
Description
Seller will provide copy of professional home inspection. Beverly/Morgan Park vintage charm! This spacious three story home offers hardwood floors, walnut, maple & oak wds, leaded glass windows, coffered living room ceilings, 12" baseboards, paneled solid wood doors, custom wood cornices, two fireplaces with beautiful detailed Walnut mantles & 2 staircases. There is a bathroom on each level. Eat-in kitchen boasts a large butler's pantry & plenty of counter space. The large family room right off the kitchen offers a wood burning fireplace & custom wood shelving. Four large bedrooms upstairs on the second level with built ins & closets aplenty. The third level offers two more rooms perfect for a nanny suite, game room, home office, etc. The home also offers a three season enclosed porch for your entertaining needs, side drive, 2 car garage, architectural shingles, zoned heating & air conditioning. Close to Metra, shopping, schools and the new hip restaurants on Western Avenue.This home is being sold "as is" & is ready for your personal touch!
Property Specifics
| Single Family | |
| — | |
| American 4-Sq. | |
| 1905 | |
| English | |
| AMERICAN FOUR SQUARE | |
| No | |
| 0.22 |
| Cook | |
| — | |
| 0 / Not Applicable | |
| None | |
| Lake Michigan | |
| Public Sewer | |
| 10668634 | |
| 25183070260000 |
Nearby Schools
| NAME: | DISTRICT: | DISTANCE: | |
|---|---|---|---|
|
Grade School
Clissold Elementary School |
299 | — | |
|
High School
Morgan Park High School |
299 | Not in DB | |
Property History
| DATE: | EVENT: | PRICE: | SOURCE: |
|---|---|---|---|
| 23 Apr, 2020 | Sold | $280,000 | MRED MLS |
| 17 Mar, 2020 | Under contract | $330,000 | MRED MLS |
| 16 Mar, 2020 | Listed for sale | $330,000 | MRED MLS |
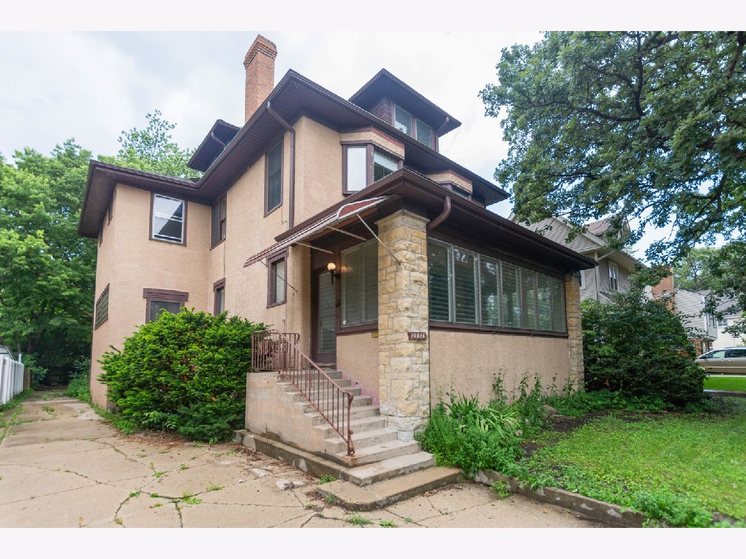
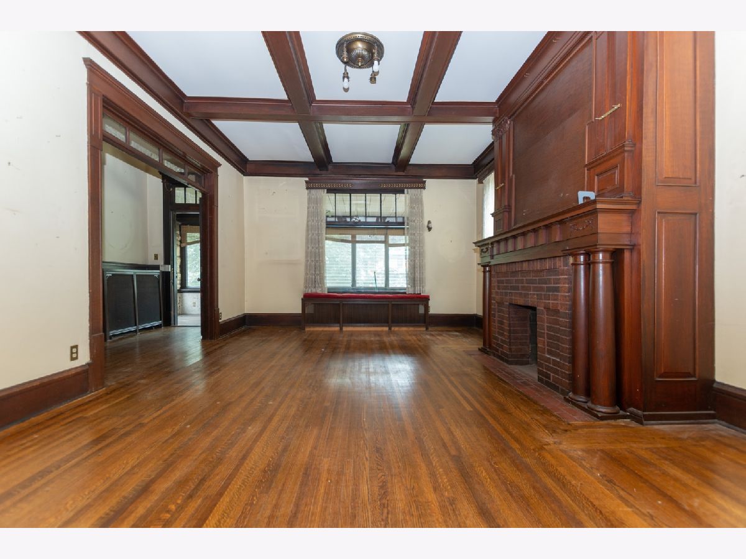
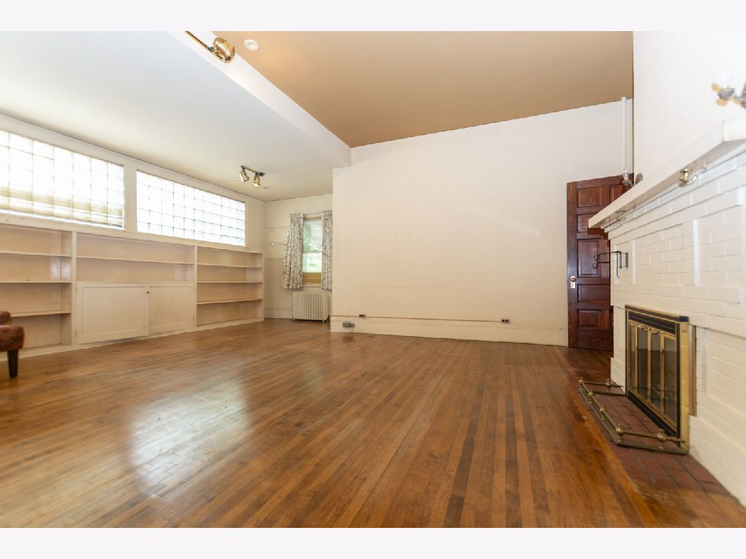
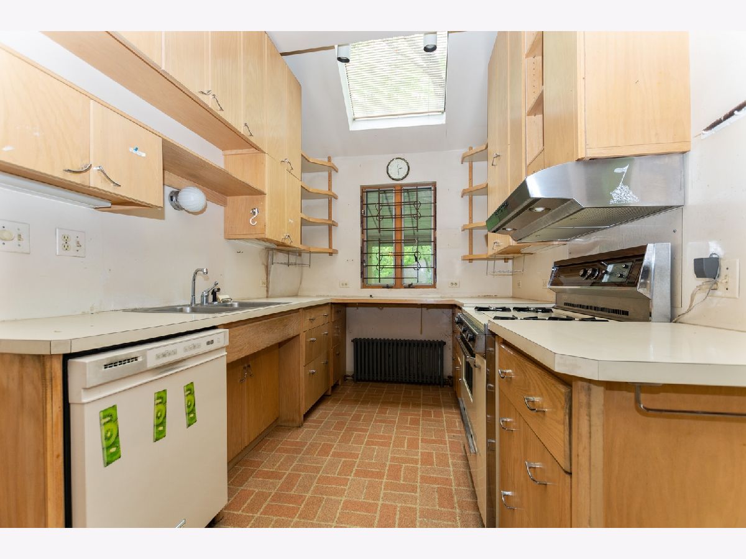
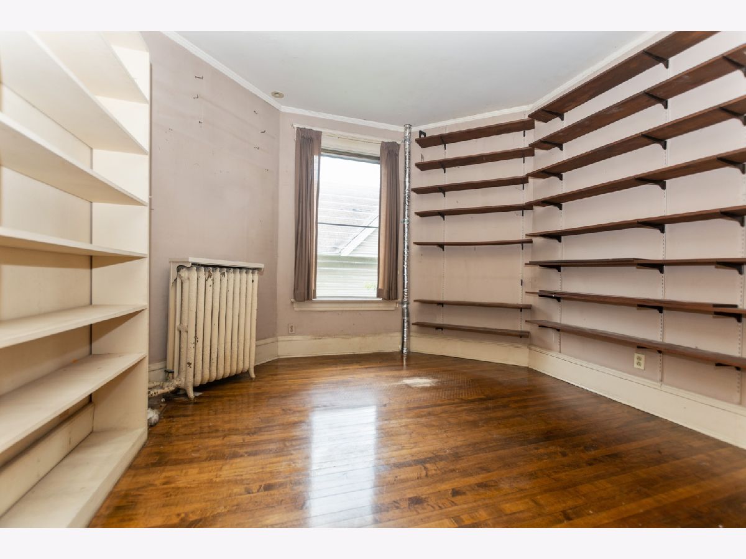
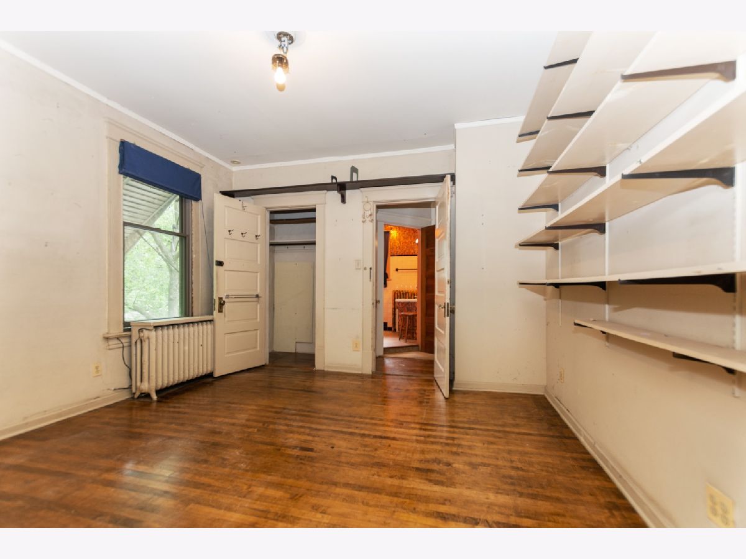
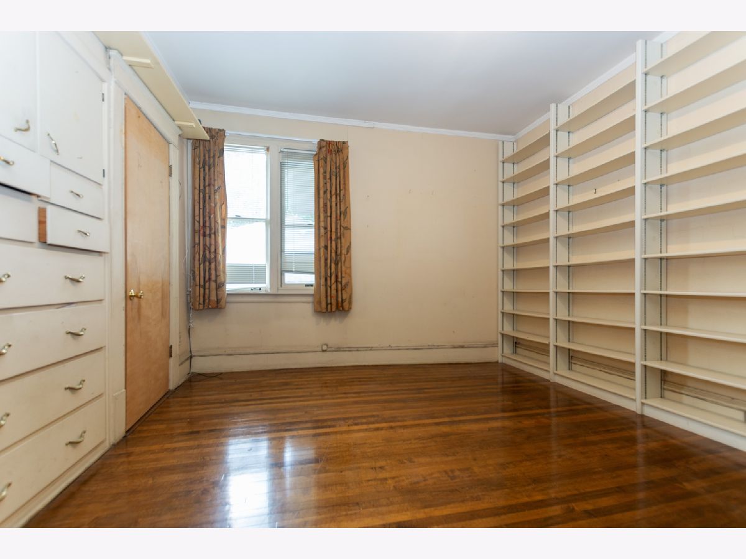
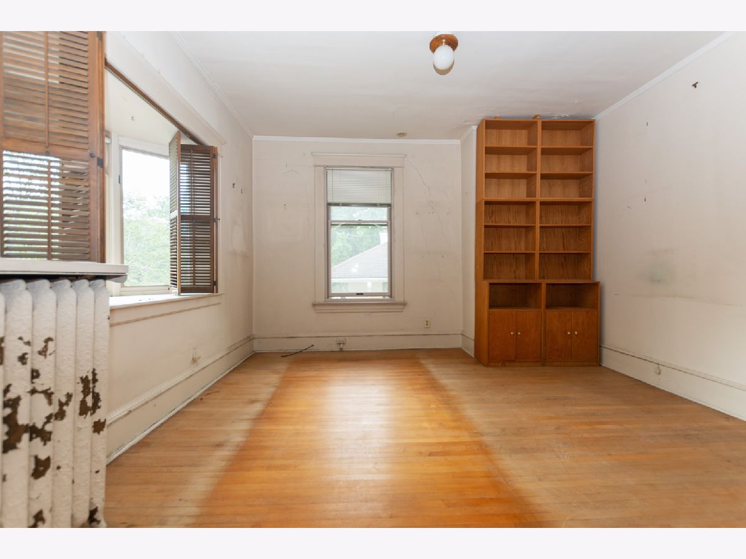
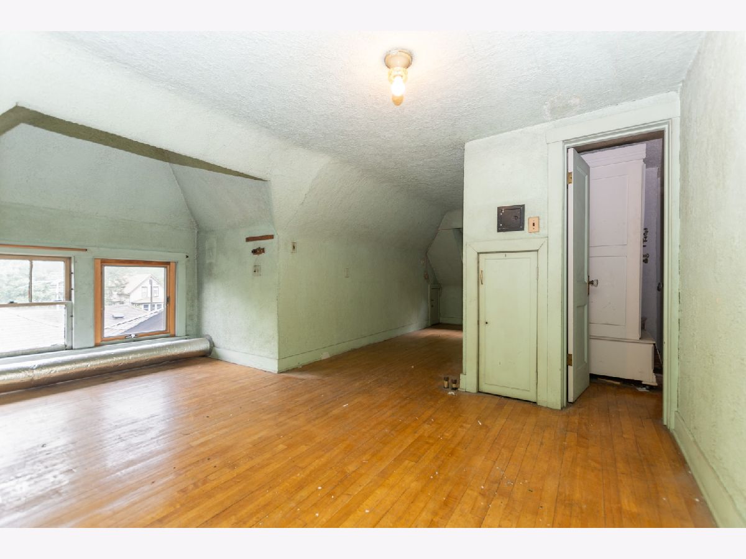
Room Specifics
Total Bedrooms: 4
Bedrooms Above Ground: 4
Bedrooms Below Ground: 0
Dimensions: —
Floor Type: Hardwood
Dimensions: —
Floor Type: Hardwood
Dimensions: —
Floor Type: Hardwood
Full Bathrooms: 3
Bathroom Amenities: —
Bathroom in Basement: 0
Rooms: Maid Room,Bonus Room
Basement Description: Unfinished
Other Specifics
| 2 | |
| Concrete Perimeter | |
| Concrete,Side Drive | |
| Porch, Storms/Screens | |
| Mature Trees | |
| 60X163 | |
| Pull Down Stair | |
| None | |
| Hardwood Floors, Built-in Features, Walk-In Closet(s) | |
| Double Oven, Range, Microwave, Dishwasher | |
| Not in DB | |
| Park, Curbs, Sidewalks, Street Lights, Street Paved | |
| — | |
| — | |
| Wood Burning, Decorative |
Tax History
| Year | Property Taxes |
|---|---|
| 2020 | $8,252 |
Contact Agent
Nearby Similar Homes
Nearby Sold Comparables
Contact Agent
Listing Provided By
Coldwell Banker Residential

