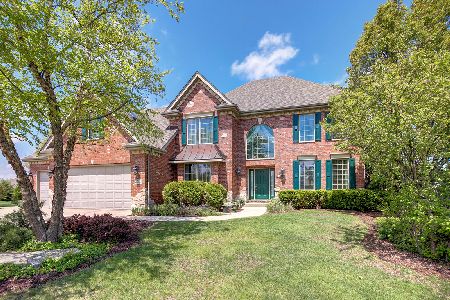10843 Swallow Tail Lane, Frankfort, Illinois 60423
$415,000
|
Sold
|
|
| Status: | Closed |
| Sqft: | 3,522 |
| Cost/Sqft: | $123 |
| Beds: | 5 |
| Baths: | 4 |
| Year Built: | 2003 |
| Property Taxes: | $12,300 |
| Days On Market: | 2972 |
| Lot Size: | 0,33 |
Description
Gorgeous Custom Built Home in Cardinal Lake, Frankfort IL. This 5 Bedroom, 3.5 Bath home has been well taken care of & loved. Your new home begins with a covered, wrap around, front porch & gazebo area. Dramatic two story entry way w/ a grand, extra wide, oak staircase, polished hardwood floors & 6 panel doors. Your kitchen is spacious w/ beautiful maple cabinets, large pantry, island breakfast bar, curved arch way & French doors alongside your table area. Family room w/ wood burning brick fireplace. Also there is a Master Bedroom Suite on both levels! Upper master w/ French doors, tray ceiling, whirlpool tub & walk in closet. Full open basement with bath roughed in, dual furnace & CA. The outdoors are like the Garden of Eden, flowering bushes & trees, brick paved walkway, over sized patio & impressive wood pergola. Check out the summer picts as well. Other bonuses include multiple walk in closets, oversized laundry rm, windows w/ internal grids, oak woodwork, & NEW ROOF Nov 17
Property Specifics
| Single Family | |
| — | |
| Contemporary | |
| 2003 | |
| Full | |
| DEVIN II | |
| No | |
| 0.33 |
| Will | |
| Cardinal Lake | |
| 0 / Not Applicable | |
| None | |
| Public | |
| Public Sewer | |
| 09811098 | |
| 1909291040090000 |
Nearby Schools
| NAME: | DISTRICT: | DISTANCE: | |
|---|---|---|---|
|
High School
Lincoln-way East High School |
210 | Not in DB | |
Property History
| DATE: | EVENT: | PRICE: | SOURCE: |
|---|---|---|---|
| 27 Jun, 2018 | Sold | $415,000 | MRED MLS |
| 21 May, 2018 | Under contract | $434,777 | MRED MLS |
| — | Last price change | $439,777 | MRED MLS |
| 1 Dec, 2017 | Listed for sale | $439,777 | MRED MLS |
Room Specifics
Total Bedrooms: 5
Bedrooms Above Ground: 5
Bedrooms Below Ground: 0
Dimensions: —
Floor Type: Carpet
Dimensions: —
Floor Type: Carpet
Dimensions: —
Floor Type: Carpet
Dimensions: —
Floor Type: —
Full Bathrooms: 4
Bathroom Amenities: Whirlpool,Separate Shower
Bathroom in Basement: 0
Rooms: Breakfast Room,Bedroom 5,Foyer,Gallery,Pantry,Walk In Closet
Basement Description: Unfinished,Bathroom Rough-In
Other Specifics
| 3 | |
| Concrete Perimeter | |
| Concrete | |
| Patio, Porch, Gazebo, Storms/Screens | |
| Landscaped | |
| 95X151X94X150 | |
| Full,Unfinished | |
| Full | |
| Vaulted/Cathedral Ceilings, Skylight(s), Hardwood Floors, First Floor Bedroom, In-Law Arrangement, First Floor Full Bath | |
| Range, Microwave, Dishwasher, Refrigerator, Washer, Dryer, Disposal | |
| Not in DB | |
| Sidewalks, Street Lights, Street Paved | |
| — | |
| — | |
| Wood Burning, Gas Starter, Includes Accessories |
Tax History
| Year | Property Taxes |
|---|---|
| 2018 | $12,300 |
Contact Agent
Nearby Similar Homes
Nearby Sold Comparables
Contact Agent
Listing Provided By
Coldwell Banker Residential





