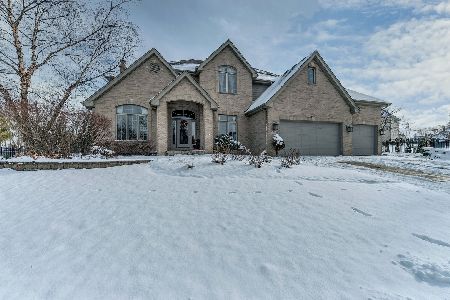21768 Blue Bird Lane, Frankfort, Illinois 60423
$550,000
|
Sold
|
|
| Status: | Closed |
| Sqft: | 3,785 |
| Cost/Sqft: | $148 |
| Beds: | 4 |
| Baths: | 4 |
| Year Built: | 2003 |
| Property Taxes: | $14,401 |
| Days On Market: | 1630 |
| Lot Size: | 0,50 |
Description
Absolutely stunning 5 bedroom 3.5 bath home in Frankfort located on a quiet cul-de-sac. This home sits on a huge semi-private lot with great views. Kitchen features plenty of custom hickory 45"cabinets with granite counter tops, back splash, all New stainless steel appliances and Quarry tile flooring in foyer and flows into the kitchen, and breakfast room. The adjacent dining and living room is perfect for elegant parties or family gatherings. 2 separate wine cooler fridges. Large family 2 story family room with wall to ceiling fireplace. Open space between kitchen and family room extended to the cedar deck and gazebo that is perfect for entertaining. Private mudroom entry off garage with sink. 4 large bedrooms on the second floor with a large master bedroom with a private master bath with whirlpool tub and stand up shower. Full finished basement with 9' ceilings,full bath and the 5th bedroom. Game room area and family rec room. All new are both the upper and lower furnaces, Outside deck restained and updated, plus a full gazebo for a quiet, relaxing evening with the family. Brand New roof, some new windows, all new Stainless Steel appliances, new garage door openers, new wine coolers, freshly painted and new landscaping. Foyer light lowers electronically for cleaning and changing light bulbs. Home is equipped with a whole house vacuum. 3 car heated garage with separate entrance to basement of home. This is one well taken care of home and will not be around long!
Property Specifics
| Single Family | |
| — | |
| — | |
| 2003 | |
| Full | |
| — | |
| No | |
| 0.5 |
| Will | |
| Cardinal Lake | |
| 0 / Not Applicable | |
| None | |
| Community Well | |
| Public Sewer | |
| 11177042 | |
| 1909291040160000 |
Nearby Schools
| NAME: | DISTRICT: | DISTANCE: | |
|---|---|---|---|
|
Grade School
Grand Prairie Elementary School |
157C | — | |
|
Middle School
Hickory Creek Middle School |
157C | Not in DB | |
|
High School
Lincoln-way East High School |
210 | Not in DB | |
Property History
| DATE: | EVENT: | PRICE: | SOURCE: |
|---|---|---|---|
| 26 Jan, 2017 | Under contract | $0 | MRED MLS |
| 13 Oct, 2016 | Listed for sale | $0 | MRED MLS |
| 1 Oct, 2021 | Sold | $550,000 | MRED MLS |
| 30 Aug, 2021 | Under contract | $559,900 | MRED MLS |
| 3 Aug, 2021 | Listed for sale | $559,900 | MRED MLS |
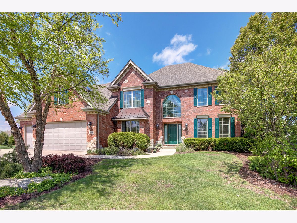
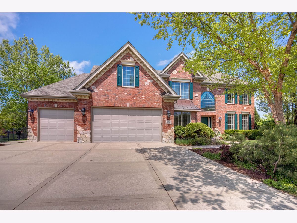
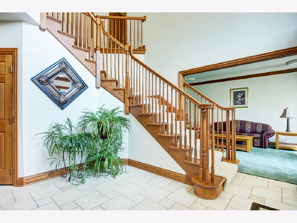
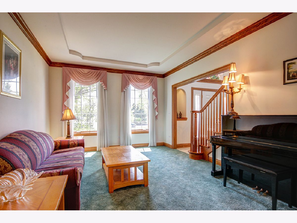
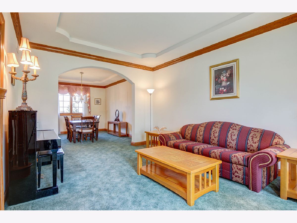
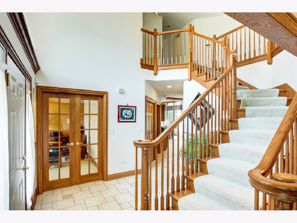
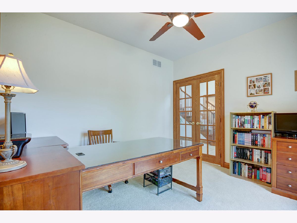
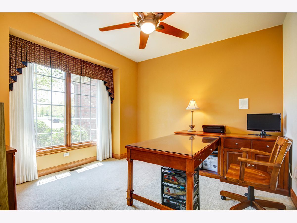
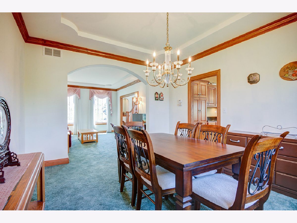
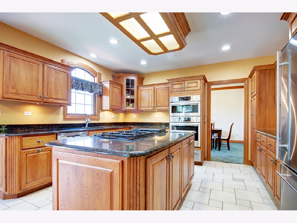
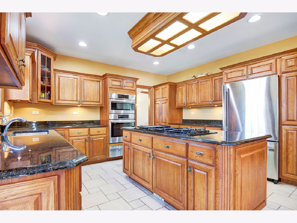
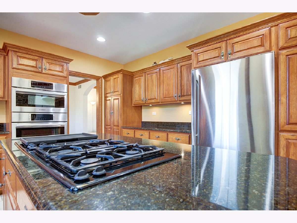
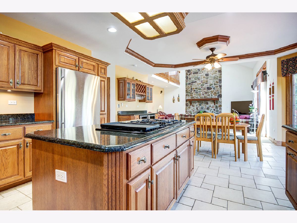
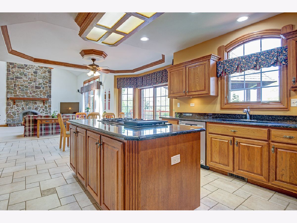
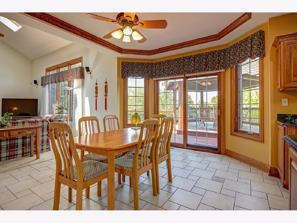
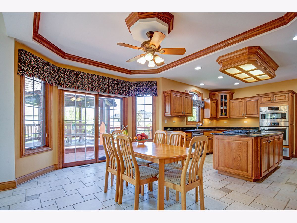
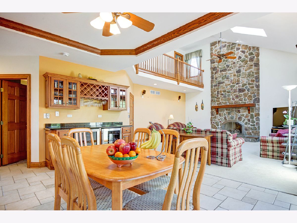
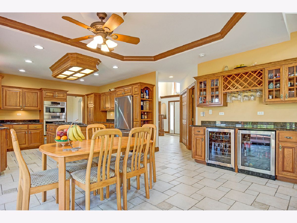
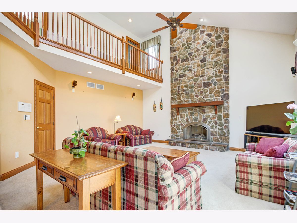
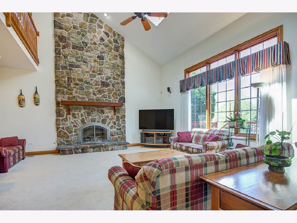
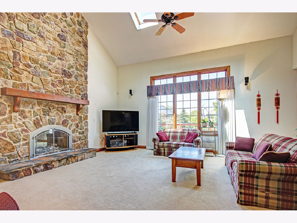
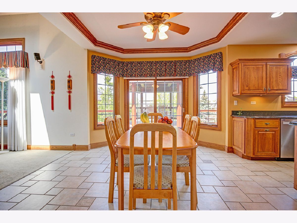
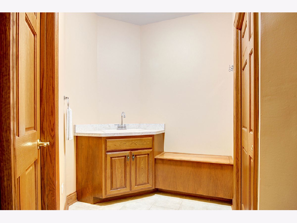
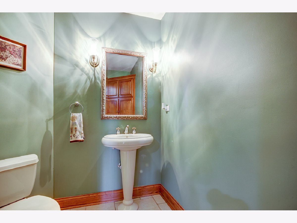
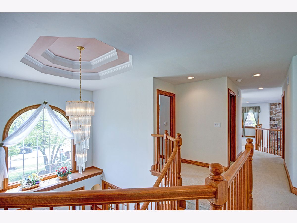
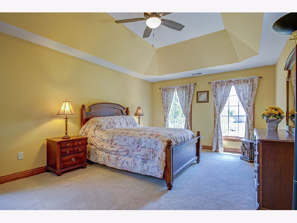
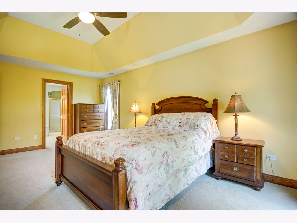
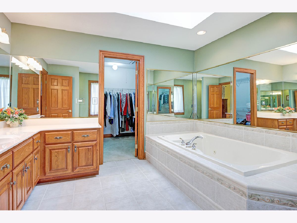
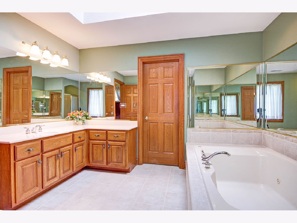
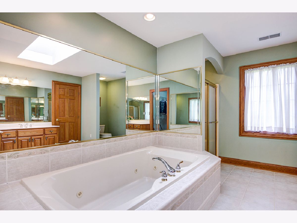
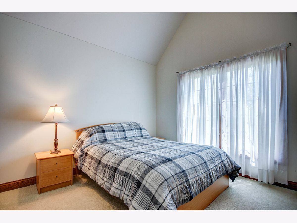
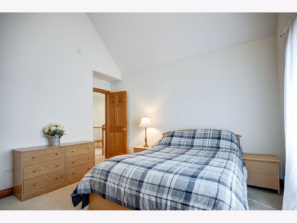
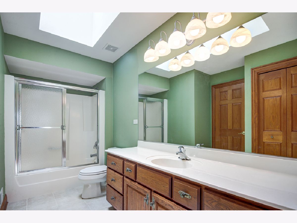
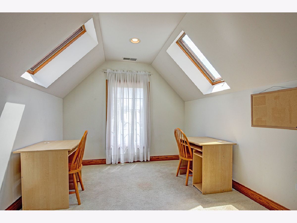
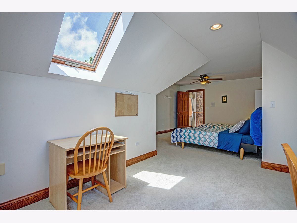
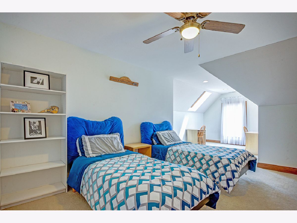
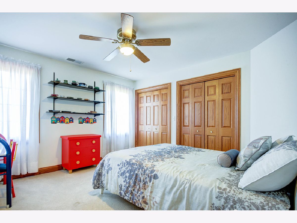
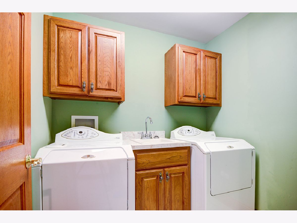
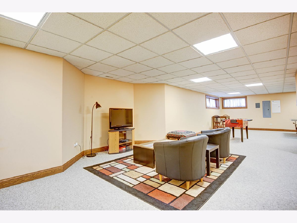
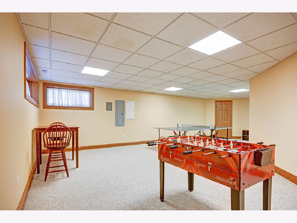
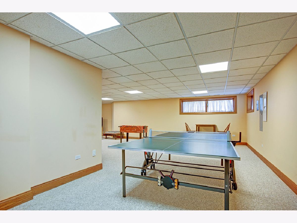
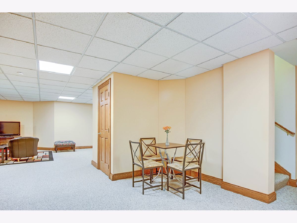
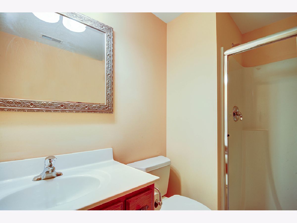
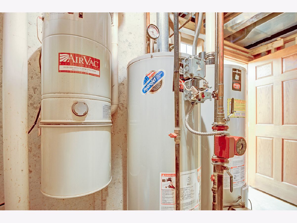
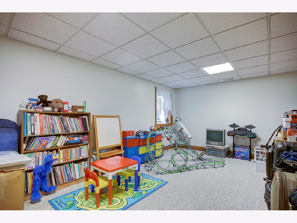
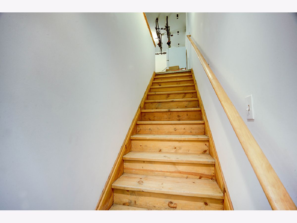
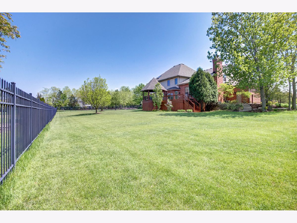
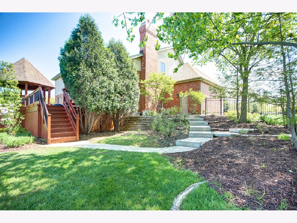
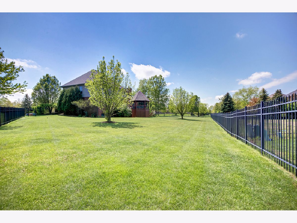
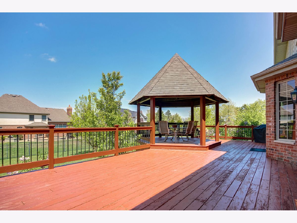
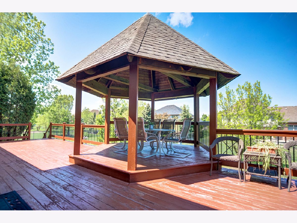
Room Specifics
Total Bedrooms: 5
Bedrooms Above Ground: 4
Bedrooms Below Ground: 1
Dimensions: —
Floor Type: Carpet
Dimensions: —
Floor Type: Carpet
Dimensions: —
Floor Type: Carpet
Dimensions: —
Floor Type: —
Full Bathrooms: 4
Bathroom Amenities: Whirlpool,Separate Shower
Bathroom in Basement: 1
Rooms: Bedroom 5,Office,Foyer,Mud Room,Walk In Closet,Family Room,Recreation Room,Deck,Breakfast Room
Basement Description: Finished,Egress Window
Other Specifics
| 3 | |
| Concrete Perimeter | |
| Concrete | |
| Deck | |
| Cul-De-Sac,Fenced Yard,Landscaped | |
| 206X180X165X79 | |
| Unfinished | |
| Full | |
| Vaulted/Cathedral Ceilings, Skylight(s), Second Floor Laundry, Walk-In Closet(s) | |
| Double Oven, Microwave, Dishwasher, Refrigerator, Bar Fridge, Washer, Dryer, Disposal, Stainless Steel Appliance(s), Wine Refrigerator, Cooktop, Built-In Oven, Water Softener Owned | |
| Not in DB | |
| Park, Lake, Curbs, Sidewalks, Street Lights, Street Paved | |
| — | |
| — | |
| Wood Burning, Attached Fireplace Doors/Screen, Gas Log, Gas Starter |
Tax History
| Year | Property Taxes |
|---|---|
| 2021 | $14,401 |
Contact Agent
Nearby Similar Homes
Nearby Sold Comparables
Contact Agent
Listing Provided By
Redfin Corporation



