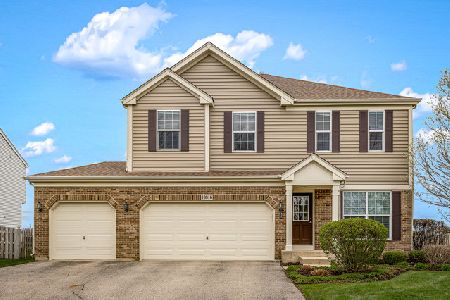10844 Wheatlands Way, Huntley, Illinois 60142
$232,000
|
Sold
|
|
| Status: | Closed |
| Sqft: | 1,784 |
| Cost/Sqft: | $126 |
| Beds: | 3 |
| Baths: | 4 |
| Year Built: | 2005 |
| Property Taxes: | $2,798 |
| Days On Market: | 2421 |
| Lot Size: | 0,25 |
Description
Great short sale opportunity with this 4 bedroom 3.5 bath home and attached 2 car garage. Home featuring spacious kitchen, with eat in area, pantry closet, formal dining room (currently used as storage room), family room with high ceilings (currently used as a dining room). Good size master bedroom with a big walk in closet and a nice full master bath with double sinks, Jacuzzi tub and separate shower. Second floor hallway overlooks the nice family room in first floor. Finished partial basement with the 4th bedroom, office room, entertainment area and 3rd full bath. Great opportunity to make this into a great home, new paint and flooring will make a huge difference. Awesome location too, in Georgian Place subdivision close restaurants, shopping and entertainment! SHORT SALE approved at $225,000!!!
Property Specifics
| Single Family | |
| — | |
| Traditional | |
| 2005 | |
| Partial | |
| GREAT LAKE | |
| Yes | |
| 0.25 |
| Mc Henry | |
| Georgian Place | |
| 200 / Annual | |
| Other | |
| Public | |
| Public Sewer | |
| 10417450 | |
| 1827380006 |
Property History
| DATE: | EVENT: | PRICE: | SOURCE: |
|---|---|---|---|
| 13 Jul, 2007 | Sold | $269,900 | MRED MLS |
| 7 Jun, 2007 | Under contract | $269,900 | MRED MLS |
| — | Last price change | $274,000 | MRED MLS |
| 22 May, 2007 | Listed for sale | $279,900 | MRED MLS |
| 11 May, 2020 | Sold | $232,000 | MRED MLS |
| 14 Mar, 2020 | Under contract | $225,000 | MRED MLS |
| — | Last price change | $230,000 | MRED MLS |
| 14 Jun, 2019 | Listed for sale | $235,000 | MRED MLS |
Room Specifics
Total Bedrooms: 4
Bedrooms Above Ground: 3
Bedrooms Below Ground: 1
Dimensions: —
Floor Type: Carpet
Dimensions: —
Floor Type: Carpet
Dimensions: —
Floor Type: Vinyl
Full Bathrooms: 4
Bathroom Amenities: Separate Shower,Double Sink,Soaking Tub
Bathroom in Basement: 1
Rooms: Office,Recreation Room
Basement Description: Finished,Crawl,Egress Window
Other Specifics
| 2 | |
| Concrete Perimeter | |
| Asphalt | |
| — | |
| Fenced Yard,Pond(s),Water View | |
| 148X135X185X22X21 | |
| — | |
| Full | |
| Vaulted/Cathedral Ceilings, First Floor Laundry, Walk-In Closet(s) | |
| Range, Microwave, Dishwasher, Refrigerator, Washer, Dryer | |
| Not in DB | |
| Park, Lake, Curbs, Sidewalks, Street Lights, Street Paved | |
| — | |
| — | |
| — |
Tax History
| Year | Property Taxes |
|---|---|
| 2007 | $3,594 |
| 2020 | $2,798 |
Contact Agent
Nearby Similar Homes
Nearby Sold Comparables
Contact Agent
Listing Provided By
Success Realty Partners










