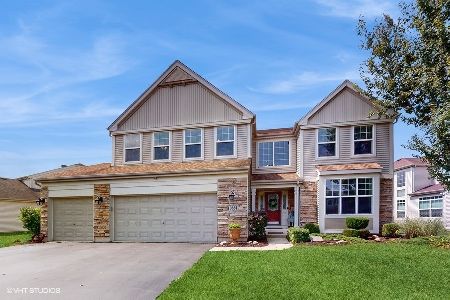10865 Wheatlands Way, Huntley, Illinois 60142
$274,900
|
Sold
|
|
| Status: | Closed |
| Sqft: | 3,336 |
| Cost/Sqft: | $82 |
| Beds: | 5 |
| Baths: | 4 |
| Year Built: | 2004 |
| Property Taxes: | $8,039 |
| Days On Market: | 4003 |
| Lot Size: | 0,00 |
Description
Allegheny Model home in Georgian Place Subdivision with 5 bedrooms, 3.5 baths, Fireplace, Attached 3 car garage, fenced back yard, new carpet, paint, SS appliances, full unfinished basement, 2 story family room, 1st floor bedroom with full bath, Large Master Suite W/ Walkin closet & private Master Bath, Hardwood floors in living and Dining room... Move in & enjoy!!!!
Property Specifics
| Single Family | |
| — | |
| Georgian | |
| 2004 | |
| Full | |
| ALLEGHENEY | |
| No | |
| — |
| Mc Henry | |
| Georgian Place | |
| 175 / Annual | |
| None | |
| Public | |
| Public Sewer | |
| 08838631 | |
| 1827378010 |
Nearby Schools
| NAME: | DISTRICT: | DISTANCE: | |
|---|---|---|---|
|
High School
Huntley High School |
158 | Not in DB | |
Property History
| DATE: | EVENT: | PRICE: | SOURCE: |
|---|---|---|---|
| 9 Apr, 2015 | Sold | $274,900 | MRED MLS |
| 27 Feb, 2015 | Under contract | $274,900 | MRED MLS |
| 13 Feb, 2015 | Listed for sale | $274,900 | MRED MLS |
Room Specifics
Total Bedrooms: 5
Bedrooms Above Ground: 5
Bedrooms Below Ground: 0
Dimensions: —
Floor Type: Carpet
Dimensions: —
Floor Type: Carpet
Dimensions: —
Floor Type: Carpet
Dimensions: —
Floor Type: —
Full Bathrooms: 4
Bathroom Amenities: Separate Shower,Soaking Tub
Bathroom in Basement: 0
Rooms: Bedroom 5,Foyer
Basement Description: Unfinished
Other Specifics
| 3 | |
| Concrete Perimeter | |
| Asphalt | |
| Patio, Brick Paver Patio | |
| Fenced Yard | |
| 10804 SF | |
| — | |
| Full | |
| Vaulted/Cathedral Ceilings, Hardwood Floors, First Floor Bedroom, Second Floor Laundry, First Floor Full Bath | |
| — | |
| Not in DB | |
| Sidewalks, Street Lights, Street Paved | |
| — | |
| — | |
| — |
Tax History
| Year | Property Taxes |
|---|---|
| 2015 | $8,039 |
Contact Agent
Nearby Similar Homes
Nearby Sold Comparables
Contact Agent
Listing Provided By
Five Star Realty, Inc










