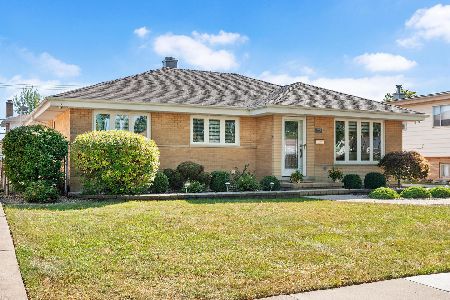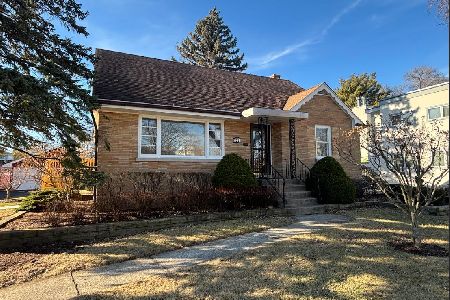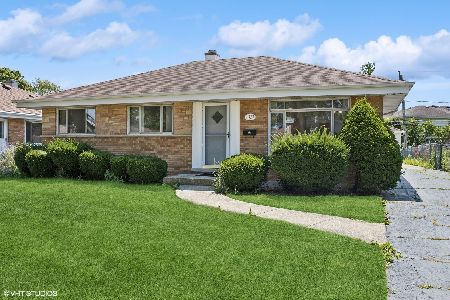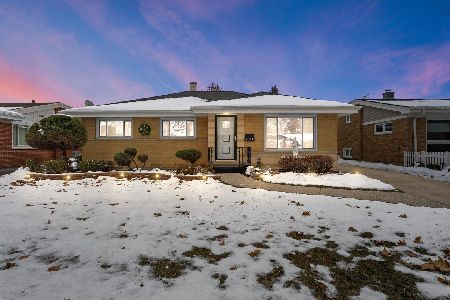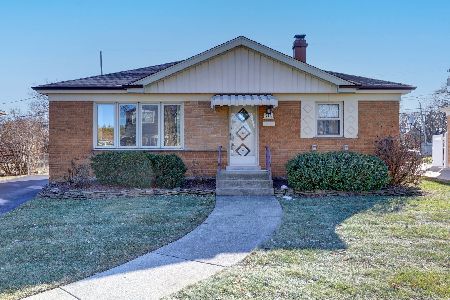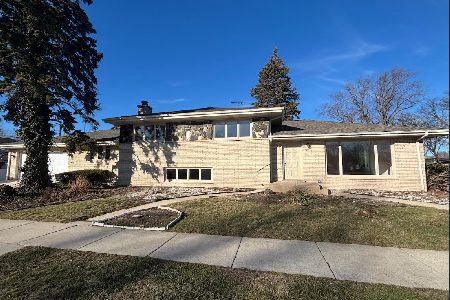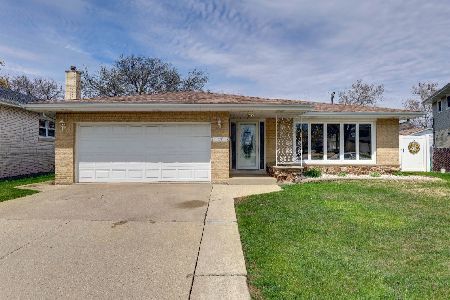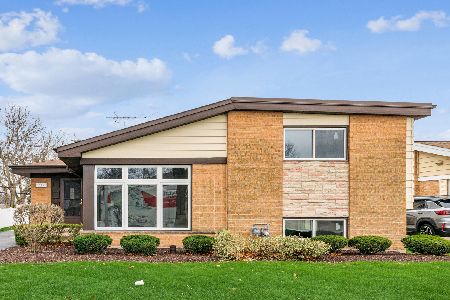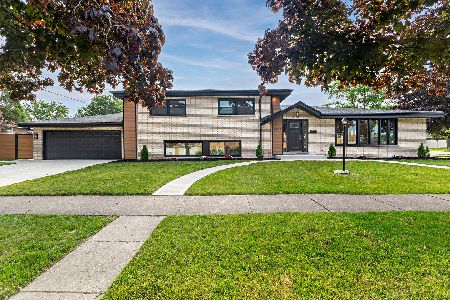10845 Martindale Drive, Westchester, Illinois 60154
$270,000
|
Sold
|
|
| Status: | Closed |
| Sqft: | 1,345 |
| Cost/Sqft: | $201 |
| Beds: | 3 |
| Baths: | 2 |
| Year Built: | 1959 |
| Property Taxes: | $5,653 |
| Days On Market: | 2005 |
| Lot Size: | 0,00 |
Description
Prime South Westchester 3-bedroom, 2-bath split level is ready for new owners! The foyer opens to the lovely living room with vaulted ceiling and beautiful refinished hardwood floors. The Kitchen offers ample cabinets, counter space, generous dining area and lots of natural light. Three good size bedrooms with double-door closets, refinished hardwood floors, full bath and large linen closet completes the second floor. Bright and airy Lower Level English Family room provides nice extra living and play space, full bath, laundry room and exterior access. Enjoy your morning coffee or evening beverage on the newer concrete patio in your private back yard. Perfect for family fun, entertaining and BBQing. Updates include: 2014: 100 AMP Electric Panel, Furnace, Garage Door Opener. 2016: Partial Concrete Driveway replacement, new concrete Patio and Front & Rear Stoops. 2017: Blown-in attic insulation and air sealing. 2018: Tear off Main Floor and Garage roofs, replaced with 35-Year Architectural Roofing; Siding, some Gutters & Soffits and some interior Copper Pipe replacement. 2019: Hot Water Heater. Vinyl Thermal Pane windows, oak trim, sills and aluminum capping 2005. Huge, dry, concrete crawl space for your extra storage needs. Good bones, space and layout, just needs your kitchen and baths decorating ideas. Walk to schools, Mayfair Park's playgrounds, tennis courts, walking/biking trails and fitness center. Amazing location conveniently located to Forest Preserve trails, Oakbrook & Yorktown Malls, downtown La Grange, Western Springs, expressways and Brookfield Zoo. As-Is glass cook top, dishwasher. Make it yours Today!
Property Specifics
| Single Family | |
| — | |
| Bi-Level | |
| 1959 | |
| English | |
| — | |
| No | |
| — |
| Cook | |
| — | |
| 0 / Not Applicable | |
| None | |
| Lake Michigan | |
| Public Sewer | |
| 10790680 | |
| 15291150040000 |
Nearby Schools
| NAME: | DISTRICT: | DISTANCE: | |
|---|---|---|---|
|
Grade School
Westchester Primary School |
92.5 | — | |
|
Middle School
Westchester Middle School |
92.5 | Not in DB | |
|
High School
Proviso West High School |
209 | Not in DB | |
|
Alternate Elementary School
Westchester Intermediate School |
— | Not in DB | |
|
Alternate High School
Proviso Mathematics And Science |
— | Not in DB | |
Property History
| DATE: | EVENT: | PRICE: | SOURCE: |
|---|---|---|---|
| 14 Nov, 2014 | Sold | $215,000 | MRED MLS |
| 8 Oct, 2014 | Under contract | $238,000 | MRED MLS |
| — | Last price change | $249,900 | MRED MLS |
| 21 May, 2014 | Listed for sale | $249,900 | MRED MLS |
| 12 Aug, 2020 | Sold | $270,000 | MRED MLS |
| 23 Jul, 2020 | Under contract | $270,000 | MRED MLS |
| 22 Jul, 2020 | Listed for sale | $270,000 | MRED MLS |
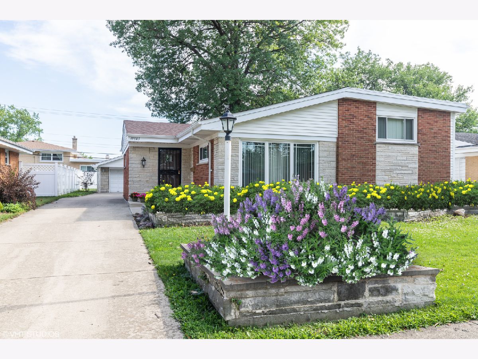
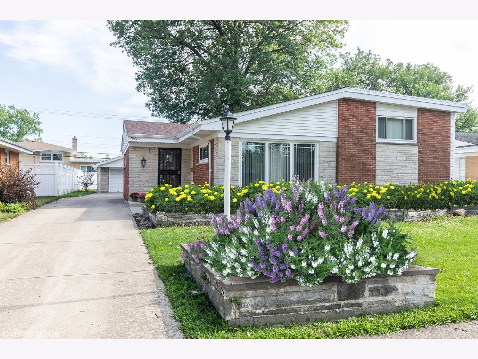
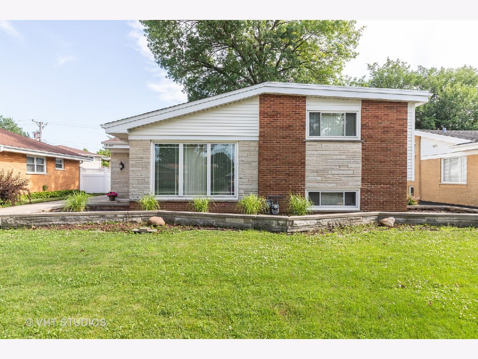
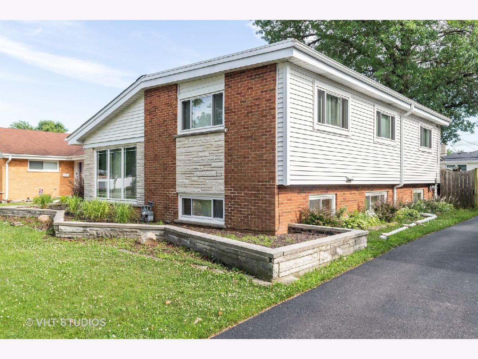
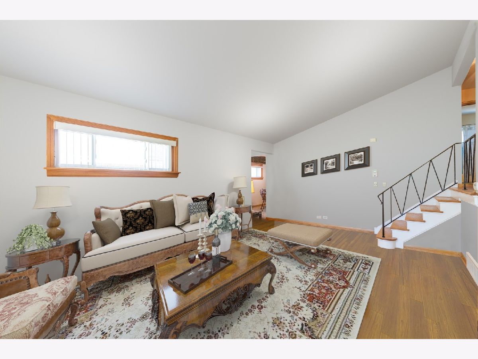
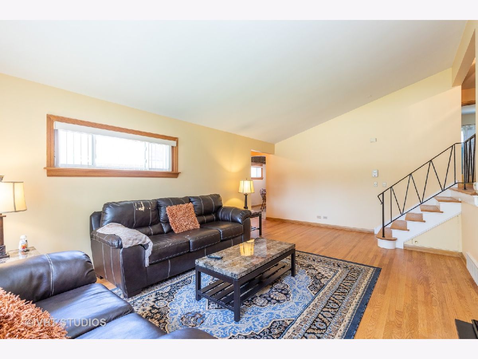
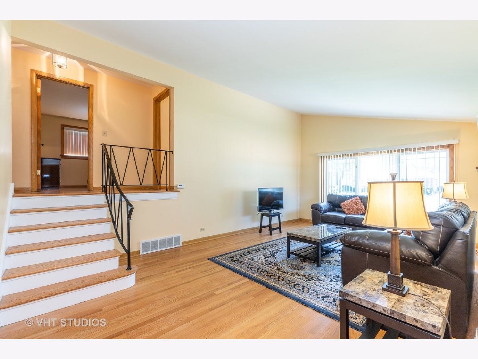
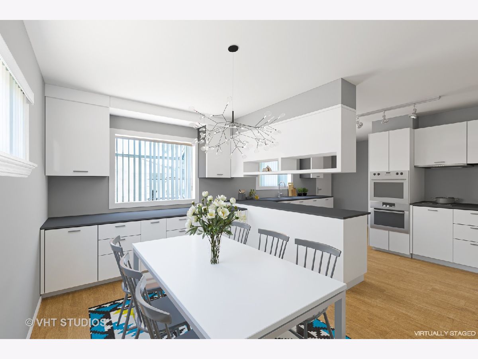

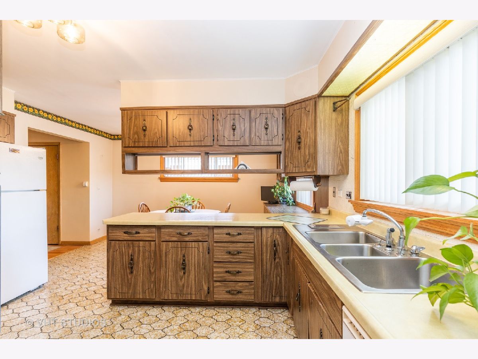
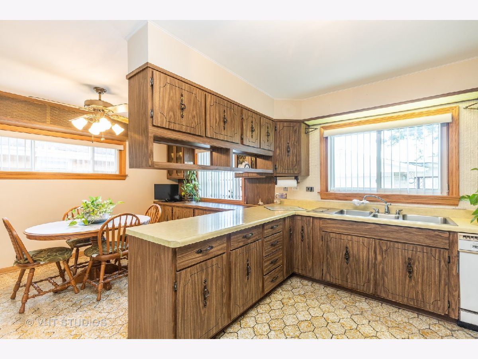
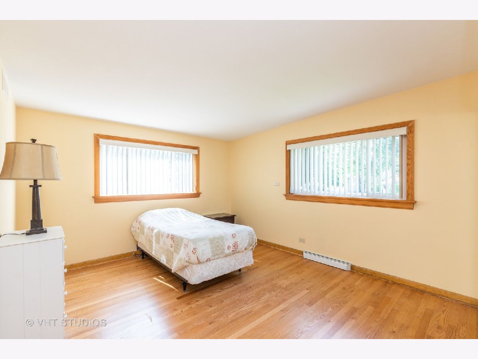
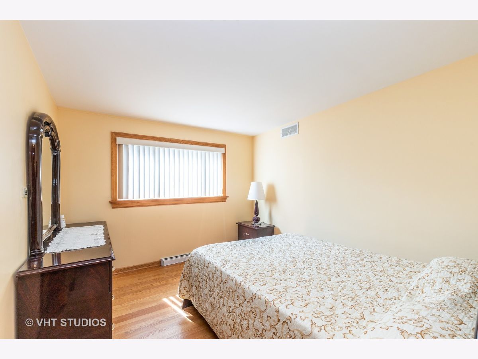
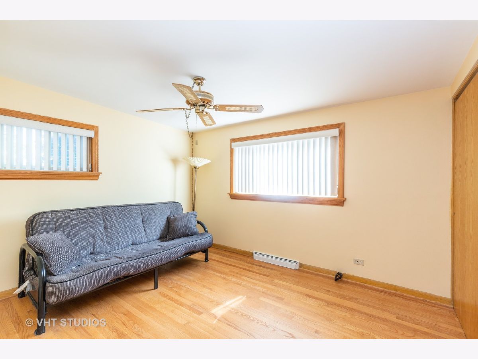
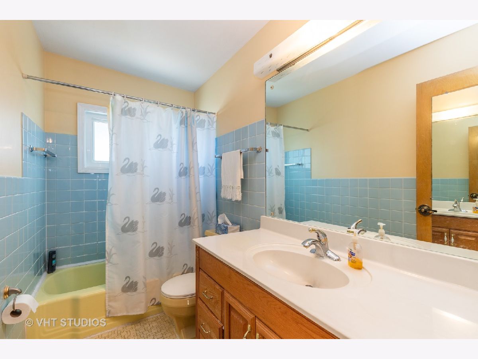
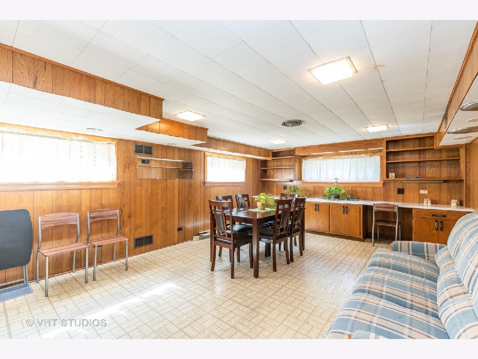
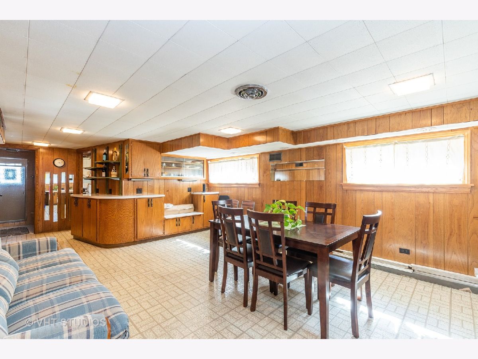
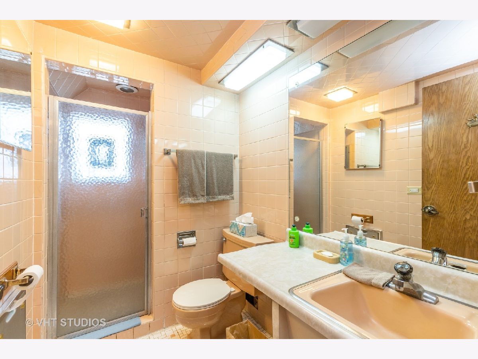
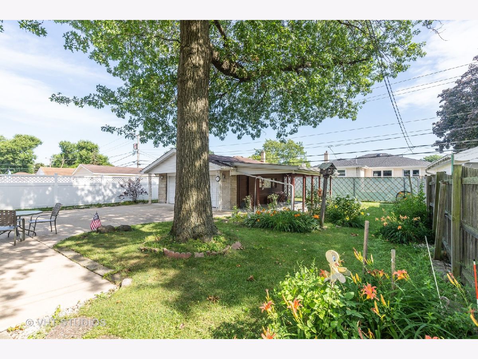

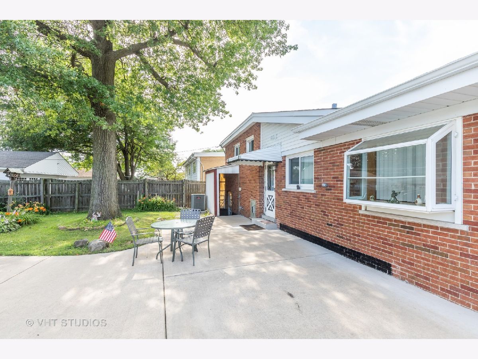
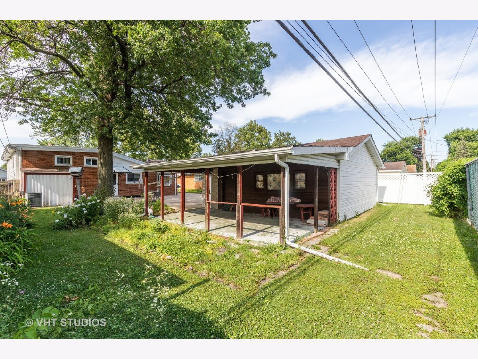
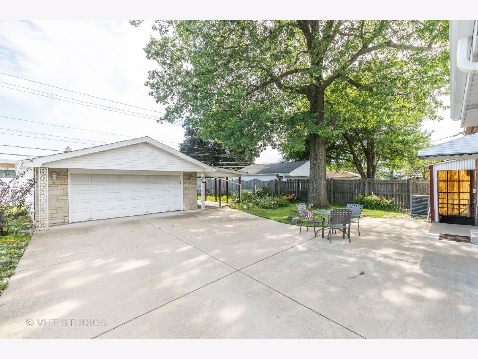
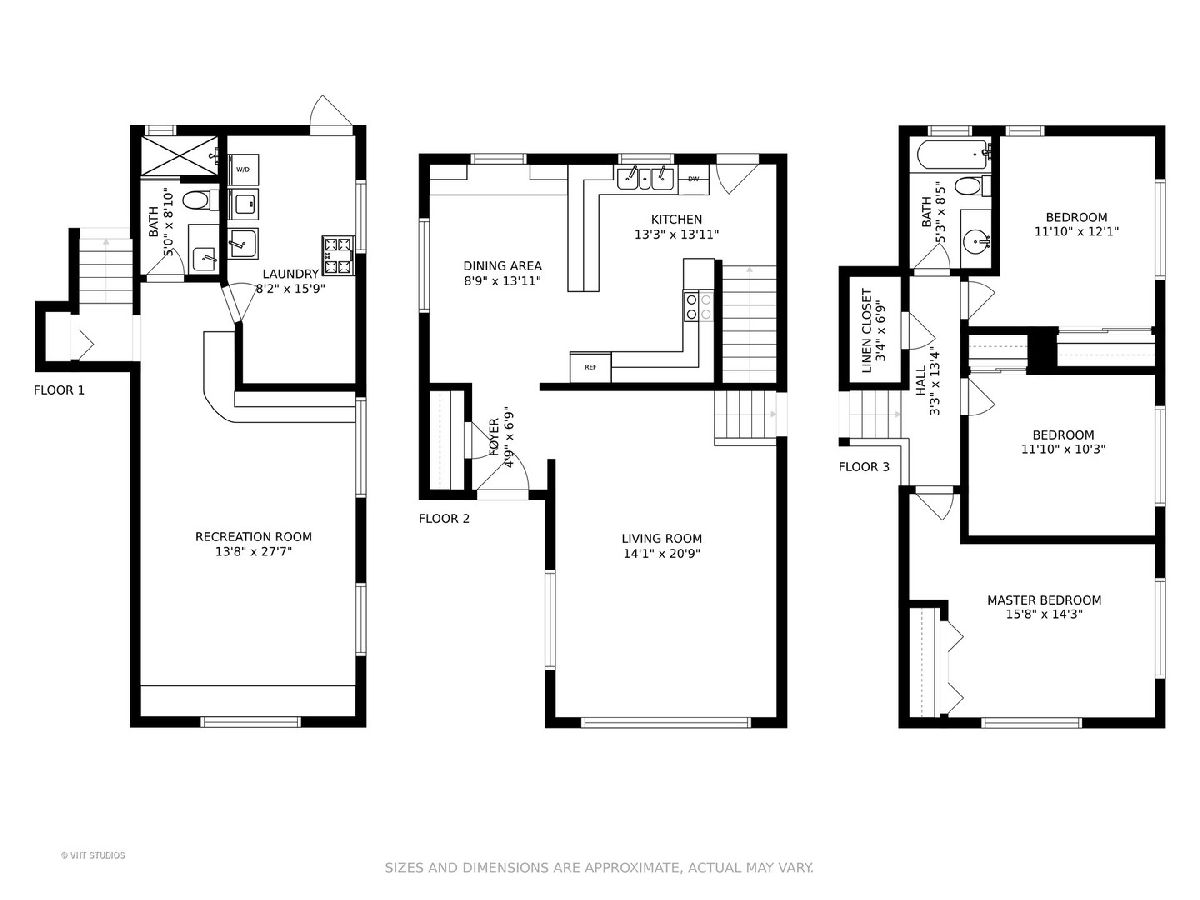
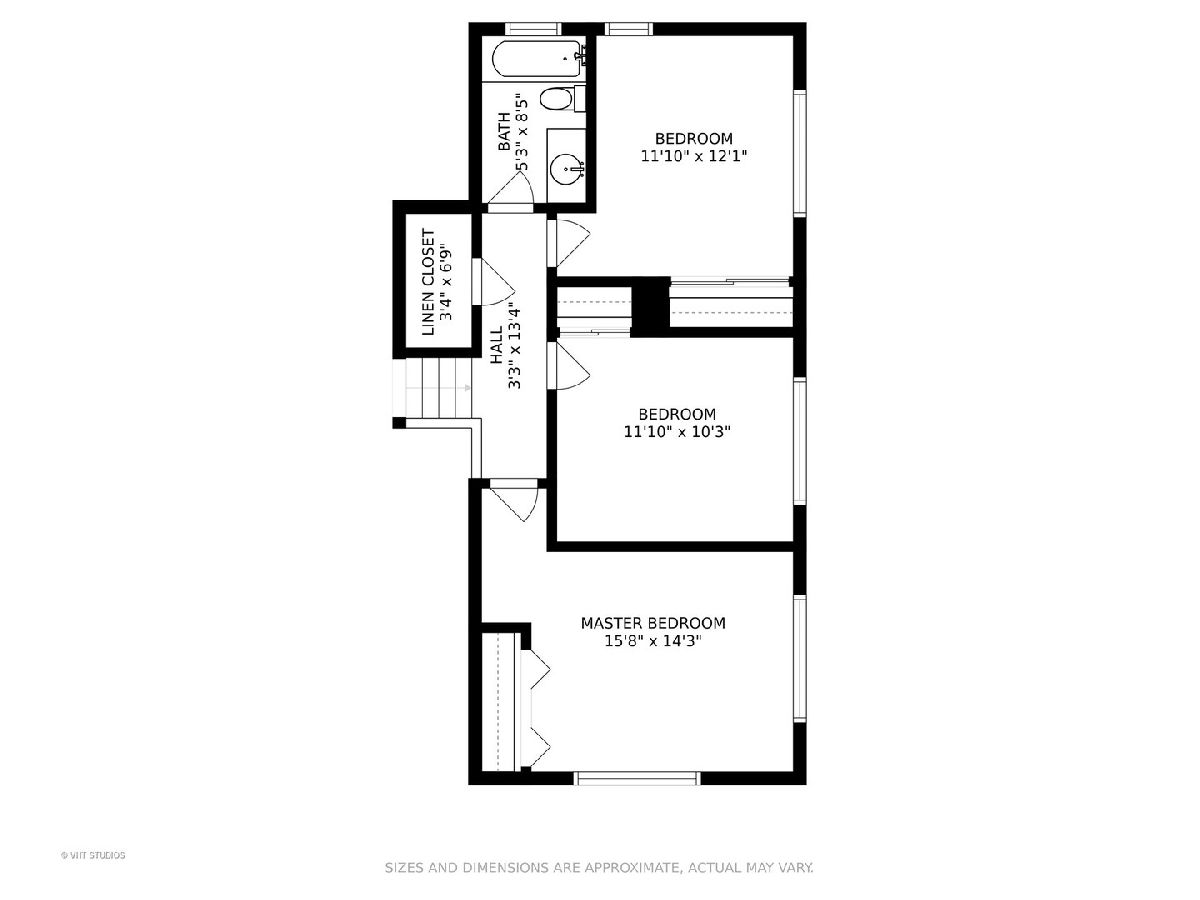
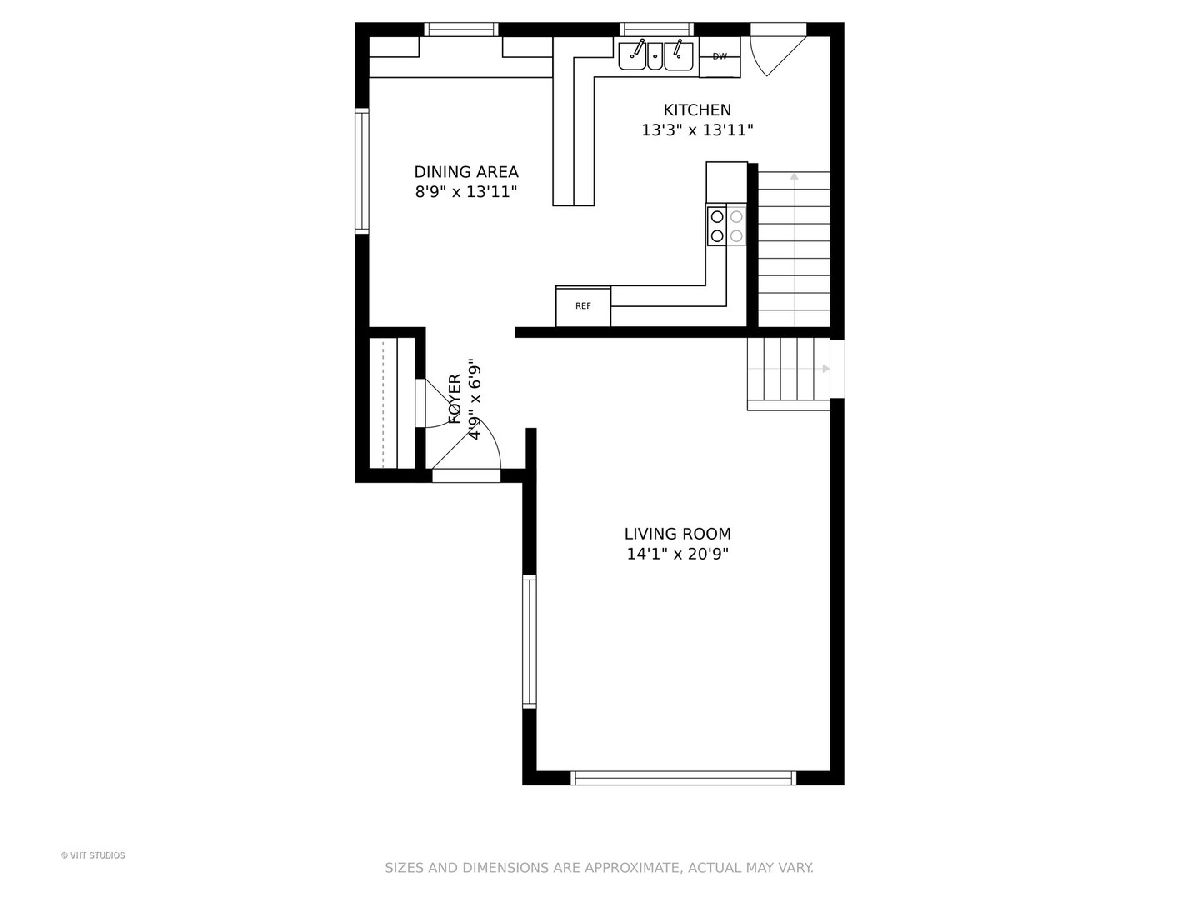

Room Specifics
Total Bedrooms: 3
Bedrooms Above Ground: 3
Bedrooms Below Ground: 0
Dimensions: —
Floor Type: Hardwood
Dimensions: —
Floor Type: Hardwood
Full Bathrooms: 2
Bathroom Amenities: —
Bathroom in Basement: 1
Rooms: Family Room
Basement Description: Finished,Crawl,Exterior Access
Other Specifics
| 2 | |
| — | |
| Concrete,Side Drive | |
| — | |
| — | |
| 55 X 136 | |
| Unfinished | |
| None | |
| Vaulted/Cathedral Ceilings, Hardwood Floors | |
| Refrigerator, Washer, Dryer, Cooktop, Built-In Oven, Range Hood | |
| Not in DB | |
| Park, Curbs, Sidewalks, Street Lights, Street Paved | |
| — | |
| — | |
| — |
Tax History
| Year | Property Taxes |
|---|---|
| 2014 | $4,698 |
| 2020 | $5,653 |
Contact Agent
Nearby Similar Homes
Nearby Sold Comparables
Contact Agent
Listing Provided By
@properties

