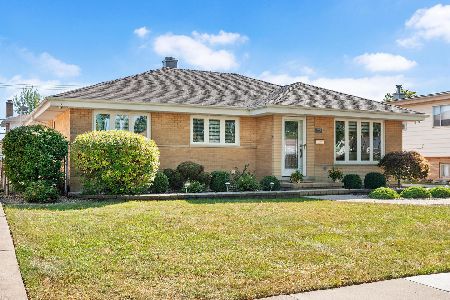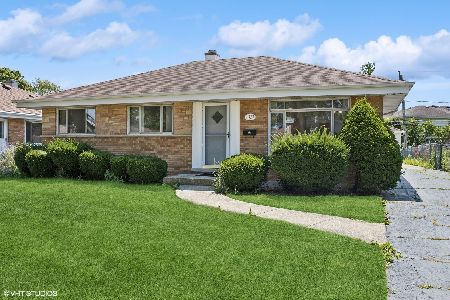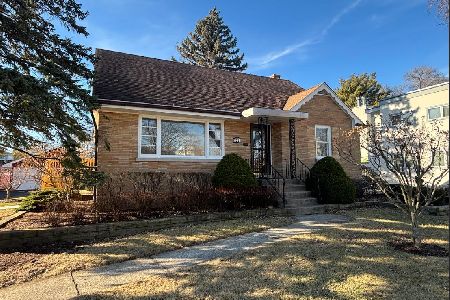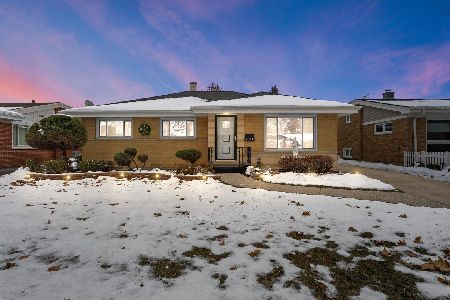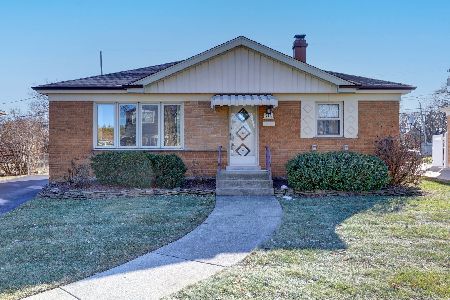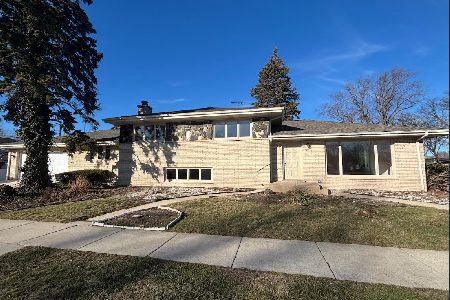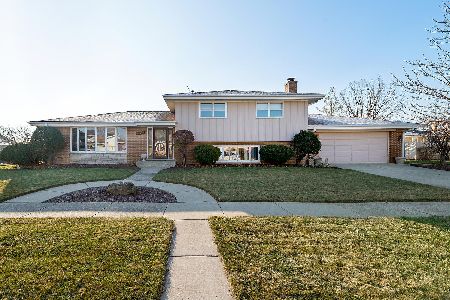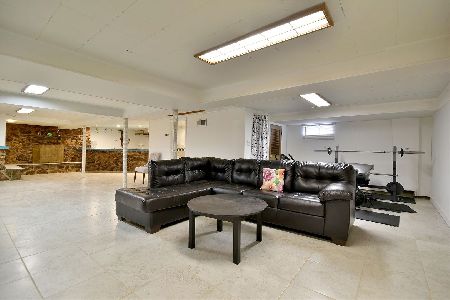2441 Boeger Avenue, Westchester, Illinois 60154
$575,000
|
Sold
|
|
| Status: | Closed |
| Sqft: | 2,245 |
| Cost/Sqft: | $267 |
| Beds: | 4 |
| Baths: | 4 |
| Year Built: | 1968 |
| Property Taxes: | $10,498 |
| Days On Market: | 487 |
| Lot Size: | 0,19 |
Description
Get ready to be impressed. Fully rehabbed, custom built home with 4 jumbo bedrooms, 3 full baths & 1 half bath, brick bilevel in spectacular condition & desirable location. Come check out this modernized wide open floor plan with 3 finished levels of living. From the moment you open the front door, you'll know your in for something special. White shaker cabinets features ultra chic quartz counters & porcelain tiled backsplash. Dining room has a super convenient beverage center along with an upscale mini refrigerator which is just perfect for a cold drink to compliment your meal. Living room has a dramatic wooden slat accent wall with some uber stylish sconce lighting. Incredibly thoughtful kitchen design features a farmers sink with a gourmet chef's faucet. Incredibly stunning & unique quartz counters with perfectly matching backsplash & colors. Stove has air fryer, range hood and under cabinet lights are Wi-Fi enabled. Freshly refinished hardwood flooring installed with a white oak finish. The fireplace in the primary suite has a heating element to keep those romantic nights nice & cozy all winter night long! It has more than enough room for a King sized bed to along with jumbo oversized double closets. The primary bath has a unique wall faucet plus the bath also has huge shower with a air jetted tub...ooh-la-la! Vanity mirrors have custom built-in lights. Modern lighting, sconces, metal & wire railings compliment the sleek look throughout the home. This home is so stunning, you may never want to leave. The fully finished lower level offers a Family room just perfect for those large gatherings with family / friends. Lower level has a decent sized bedroom, full bath along with a rec/family room & mudroom. Entire basement is protected by sump & ejector pumps. Brick 2 car garage with a concrete pad in front for 2 extra vehicles. Brand new roof & siding on this fine home. See the rest & buy the best!
Property Specifics
| Single Family | |
| — | |
| — | |
| 1968 | |
| — | |
| SPLIT LEVEL | |
| No | |
| 0.19 |
| Cook | |
| — | |
| 0 / Not Applicable | |
| — | |
| — | |
| — | |
| 12167426 | |
| 15291150240000 |
Nearby Schools
| NAME: | DISTRICT: | DISTANCE: | |
|---|---|---|---|
|
Grade School
Westchester Primary School |
92.5 | — | |
|
Middle School
Westchester Middle School |
92.5 | Not in DB | |
|
High School
Proviso West High School |
209 | Not in DB | |
Property History
| DATE: | EVENT: | PRICE: | SOURCE: |
|---|---|---|---|
| 25 Nov, 2024 | Sold | $575,000 | MRED MLS |
| 1 Oct, 2024 | Under contract | $599,900 | MRED MLS |
| 18 Sep, 2024 | Listed for sale | $599,900 | MRED MLS |
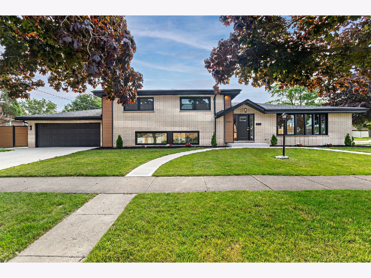
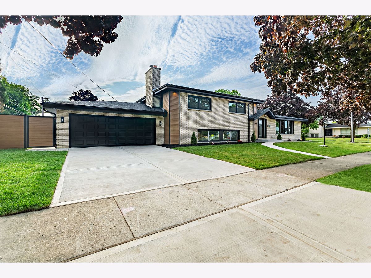
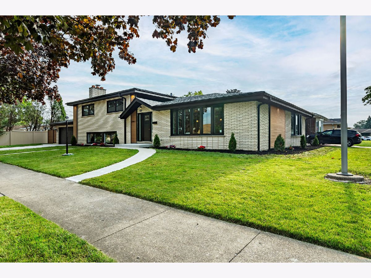
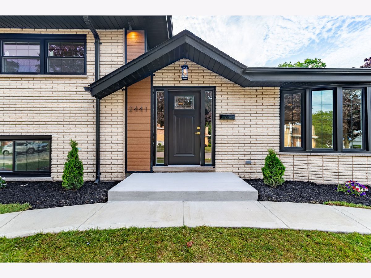
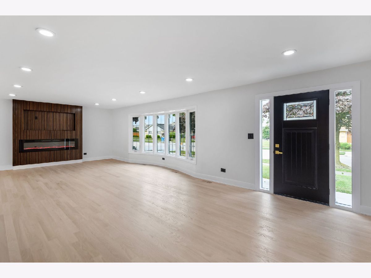
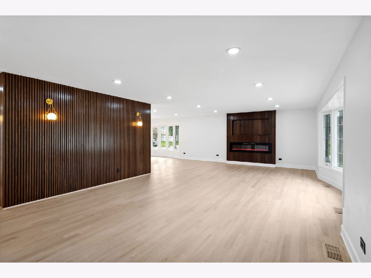
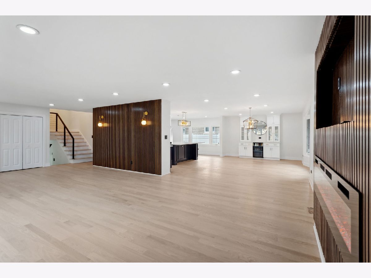
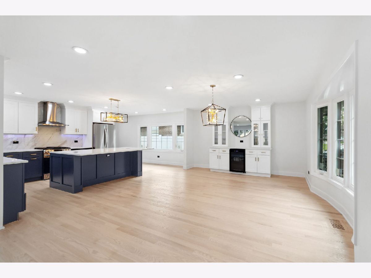
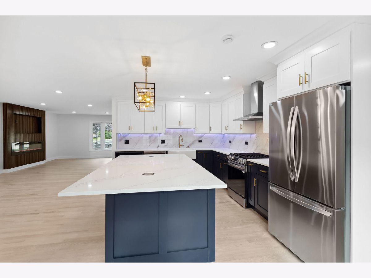
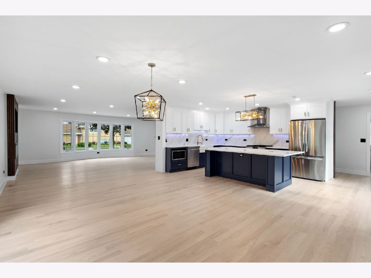
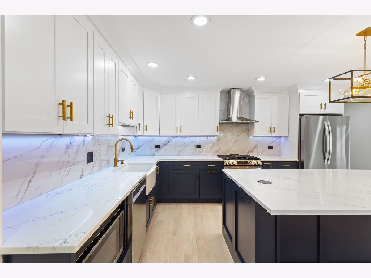
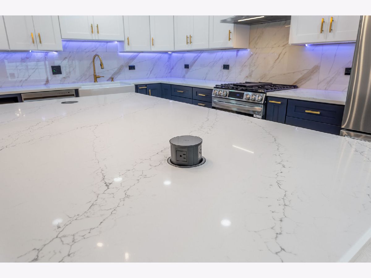
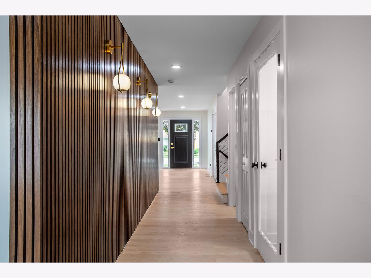
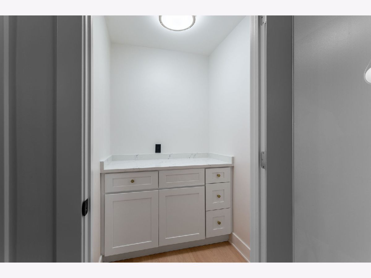
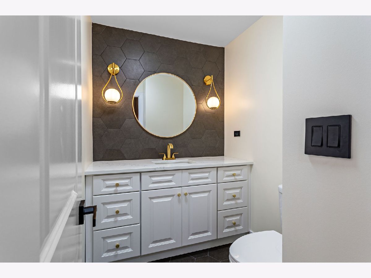
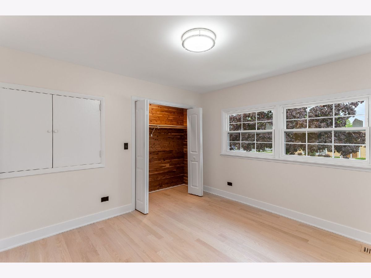
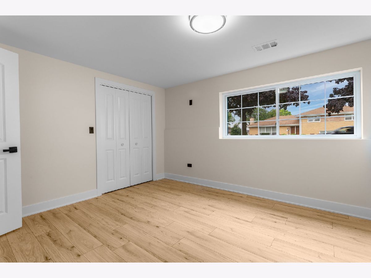
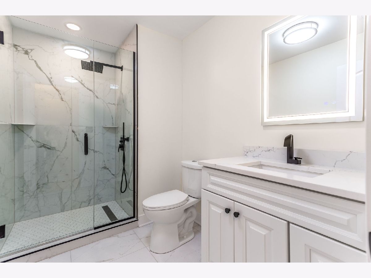
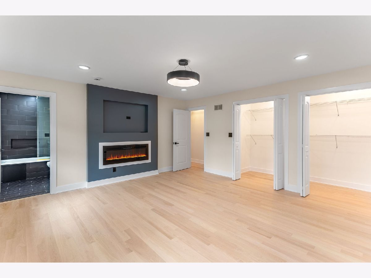
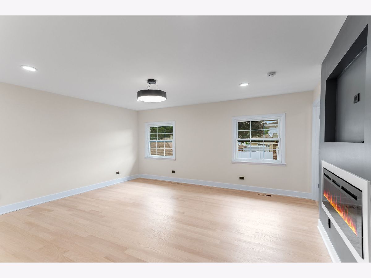
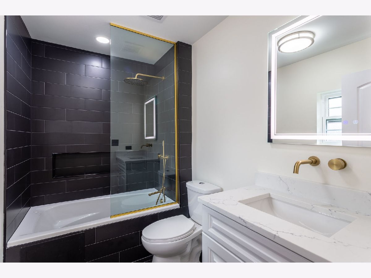
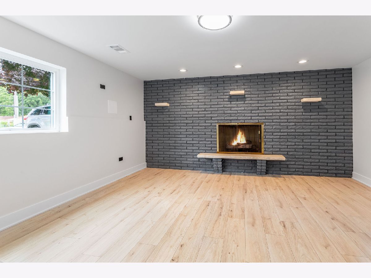
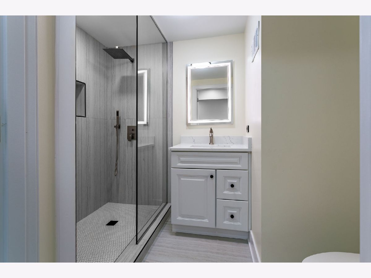
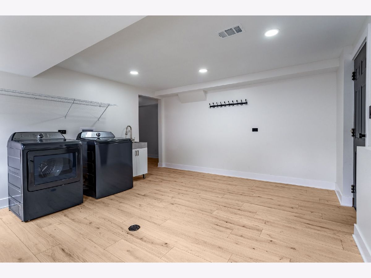
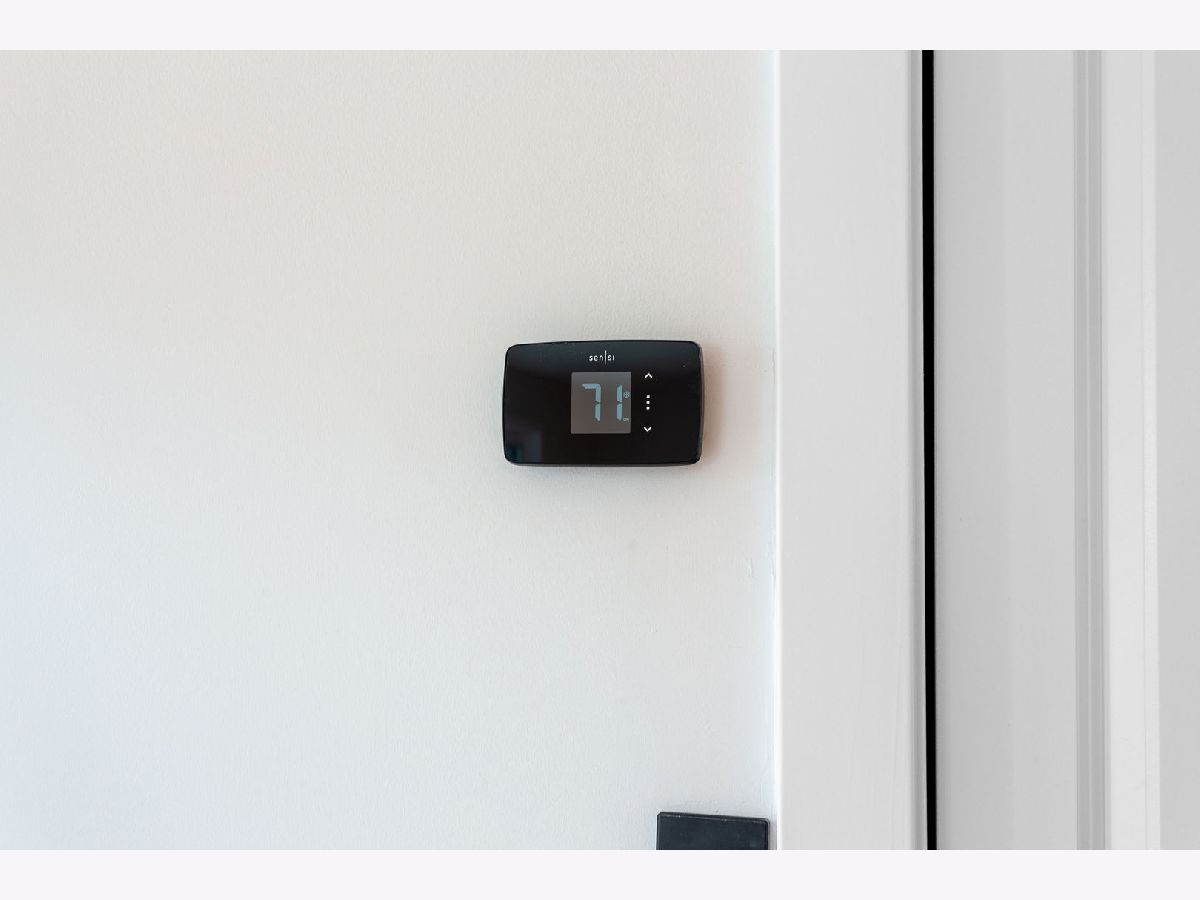
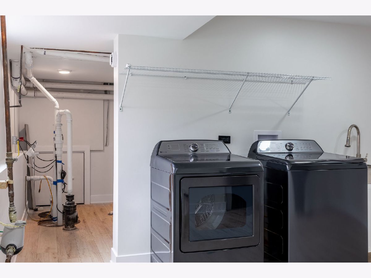
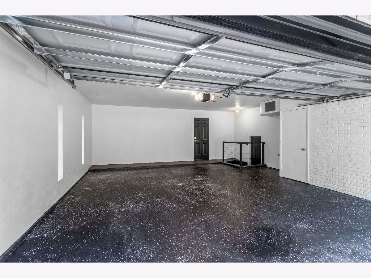
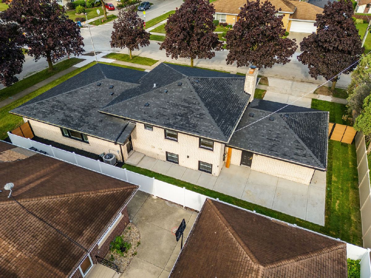
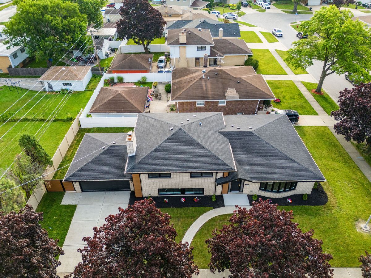
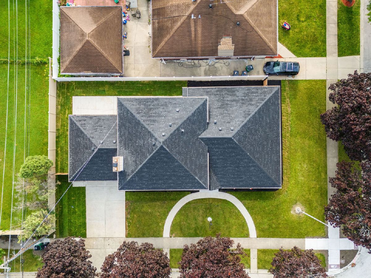
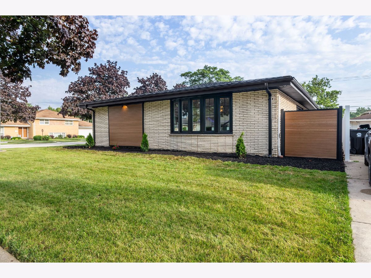
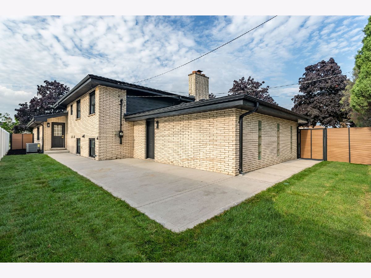
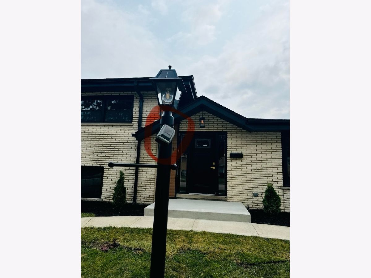
Room Specifics
Total Bedrooms: 4
Bedrooms Above Ground: 4
Bedrooms Below Ground: 0
Dimensions: —
Floor Type: —
Dimensions: —
Floor Type: —
Dimensions: —
Floor Type: —
Full Bathrooms: 4
Bathroom Amenities: —
Bathroom in Basement: 1
Rooms: —
Basement Description: Finished
Other Specifics
| 2 | |
| — | |
| Concrete | |
| — | |
| — | |
| 70 X 120 | |
| — | |
| — | |
| — | |
| — | |
| Not in DB | |
| — | |
| — | |
| — | |
| — |
Tax History
| Year | Property Taxes |
|---|---|
| 2024 | $10,498 |
Contact Agent
Nearby Similar Homes
Nearby Sold Comparables
Contact Agent
Listing Provided By
RE/MAX Partners

